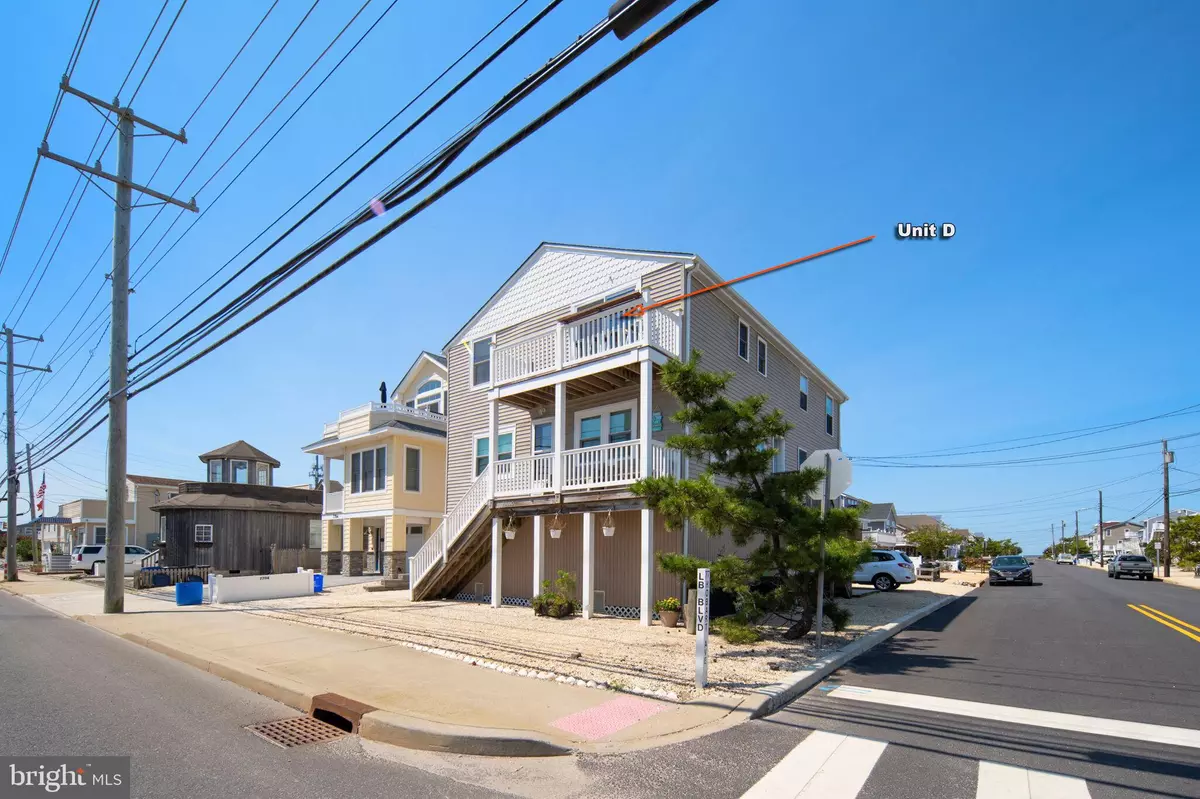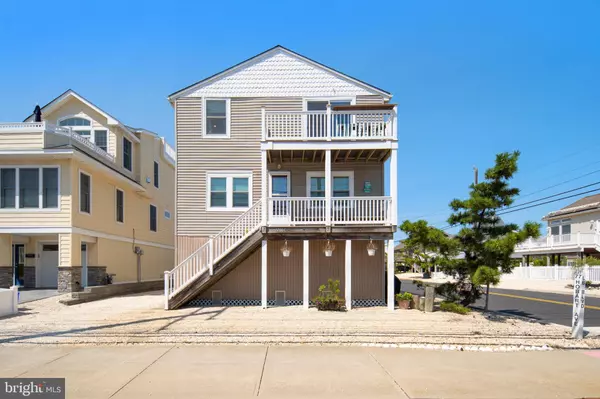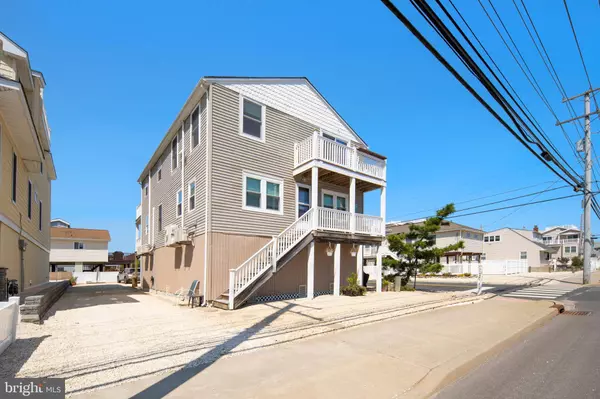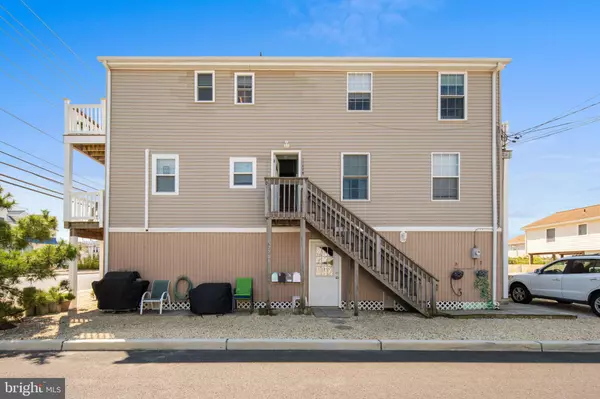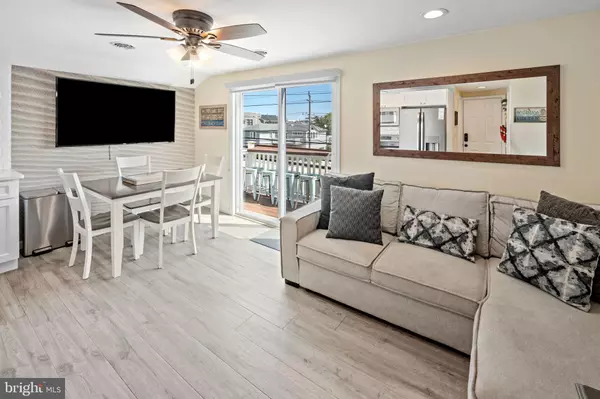$545,000
$549,900
0.9%For more information regarding the value of a property, please contact us for a free consultation.
7700 LONG BEACH BOULEVARD U #D Long Beach Township, NJ 08008
2 Beds
1 Bath
486 SqFt
Key Details
Sold Price $545,000
Property Type Condo
Sub Type Condo/Co-op
Listing Status Sold
Purchase Type For Sale
Square Footage 486 sqft
Price per Sqft $1,121
Subdivision Beach Haven Crest
MLS Listing ID NJOC2028796
Sold Date 11/29/24
Style Coastal
Bedrooms 2
Full Baths 1
HOA Fees $41/ann
HOA Y/N Y
Abv Grd Liv Area 486
Originating Board BRIGHT
Year Built 1940
Annual Tax Amount $1,858
Tax Year 2023
Lot Dimensions 41.00 x 110.00
Property Description
Discover your dream vacation getaway in this beautifully maintained 2-bed, 1-bath condo, just 2 blocks from the ocean and a short stroll to the bay. This upper level unit has been completely renovated in 2018/2019. Complete with 2 parking spaces and an 11x13 personal shed, you have plenty of space for all of your water toys! Enjoy breathtaking sunsets or sit on your trex deck with railing bar seating for 4 and partial ocean views. Inside you will find porcelain tile flooring, stainless steel appliances and an attic/climate controlled area with built in ladder. This condo features a strong rental history and comes fully furnished, making it an ideal investment or personal retreat. The well-designed space maximizes comfort and convenience and offers low maintenance living.
Location
State NJ
County Ocean
Area Long Beach Twp (21518)
Zoning GC
Rooms
Main Level Bedrooms 2
Interior
Interior Features Attic, Bathroom - Walk-In Shower, Ceiling Fan(s), Dining Area, Floor Plan - Open, Recessed Lighting, Upgraded Countertops
Hot Water Electric, Tankless
Heating Heat Pump - Electric BackUp
Cooling Central A/C
Equipment Built-In Microwave, Dishwasher, Dryer, Icemaker, Oven/Range - Electric, Refrigerator, Stainless Steel Appliances, Water Heater - Tankless, Washer
Furnishings Yes
Fireplace N
Appliance Built-In Microwave, Dishwasher, Dryer, Icemaker, Oven/Range - Electric, Refrigerator, Stainless Steel Appliances, Water Heater - Tankless, Washer
Heat Source Electric
Exterior
Amenities Available None
Water Access N
Accessibility None
Garage N
Building
Story 2
Unit Features Garden 1 - 4 Floors
Sewer Public Sewer
Water Public
Architectural Style Coastal
Level or Stories 2
Additional Building Above Grade, Below Grade
New Construction N
Others
Pets Allowed Y
HOA Fee Include Common Area Maintenance
Senior Community No
Tax ID 18-00014 12-00008-C0004
Ownership Condominium
Special Listing Condition Standard
Pets Allowed Cats OK, Dogs OK
Read Less
Want to know what your home might be worth? Contact us for a FREE valuation!

Our team is ready to help you sell your home for the highest possible price ASAP

Bought with NON MEMBER • Non Subscribing Office
GET MORE INFORMATION

