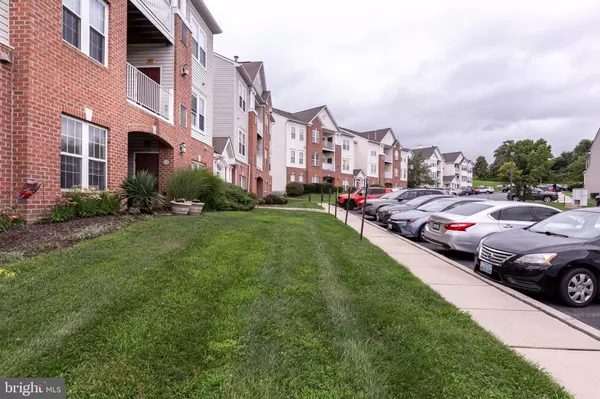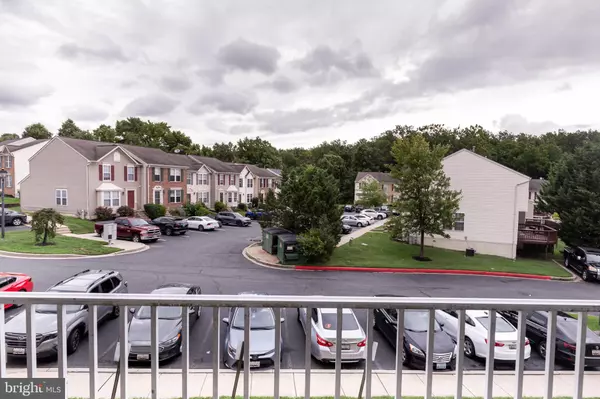$195,000
$200,000
2.5%For more information regarding the value of a property, please contact us for a free consultation.
511-E CIDER PRESS CT #E Joppa, MD 21085
2 Beds
2 Baths
1,072 SqFt
Key Details
Sold Price $195,000
Property Type Condo
Sub Type Condo/Co-op
Listing Status Sold
Purchase Type For Sale
Square Footage 1,072 sqft
Price per Sqft $181
Subdivision Lohr'S Orchard
MLS Listing ID MDHR2034642
Sold Date 12/13/24
Style Traditional
Bedrooms 2
Full Baths 2
Condo Fees $300/mo
HOA Fees $36/mo
HOA Y/N Y
Abv Grd Liv Area 1,072
Originating Board BRIGHT
Year Built 1999
Annual Tax Amount $1,624
Tax Year 2024
Property Description
Spacious 2-bedroom condo on the second floor with an open floor plan. Private balcony with storage closet that faces the parking area. Secure Building and perfect 1 floor living room with elevator. Large master bedroom with an ensuite bathroom. Features include double sinks, a separate shower, and a tub. Second Bedroom: Includes direct access to the hall bath. Flexible space located off the living room suitable for office area, sitting room, craft room or exercise area. Ample storage space in unit with 2 large utility closets. Seller replaced HVAC 2 Yrs ago and Hot Water Heater was replaced 3 yrs old. Kitchen has updated black refrigerator, stove, vent hood, dishwasher and microwave. Laundry Area is in the kitchen area with closet doors (not shown in the picture but included in sale). Call today for your appointment!
Location
State MD
County Harford
Zoning R2
Rooms
Other Rooms Living Room, Dining Room, Primary Bedroom, Bedroom 2, Kitchen, Foyer, Laundry
Main Level Bedrooms 2
Interior
Interior Features Combination Dining/Living, Breakfast Area, Kitchen - Gourmet, Primary Bath(s), Entry Level Bedroom, Crown Moldings, Elevator, Window Treatments, Floor Plan - Open
Hot Water Natural Gas
Heating Forced Air
Cooling Ceiling Fan(s), Central A/C
Equipment Dishwasher, Disposal, Dryer, Exhaust Fan, Oven/Range - Electric, Microwave, Washer, Refrigerator, Intercom
Fireplace N
Window Features Double Pane,Screens
Appliance Dishwasher, Disposal, Dryer, Exhaust Fan, Oven/Range - Electric, Microwave, Washer, Refrigerator, Intercom
Heat Source Natural Gas
Exterior
Exterior Feature Balcony
Amenities Available Common Grounds, Elevator
Water Access N
Accessibility Elevator
Porch Balcony
Garage N
Building
Story 1
Unit Features Garden 1 - 4 Floors
Sewer Public Sewer
Water Public
Architectural Style Traditional
Level or Stories 1
Additional Building Above Grade, Below Grade
Structure Type 9'+ Ceilings
New Construction N
Schools
High Schools Joppatowne
School District Harford County Public Schools
Others
Pets Allowed Y
HOA Fee Include Custodial Services Maintenance,Common Area Maintenance,Ext Bldg Maint,Lawn Maintenance,Snow Removal,Trash,Reserve Funds
Senior Community No
Tax ID 1301325604
Ownership Condominium
Special Listing Condition Standard
Pets Allowed No Pet Restrictions
Read Less
Want to know what your home might be worth? Contact us for a FREE valuation!

Our team is ready to help you sell your home for the highest possible price ASAP

Bought with Maria D Lopes • Long & Foster Real Estate, Inc.
GET MORE INFORMATION





