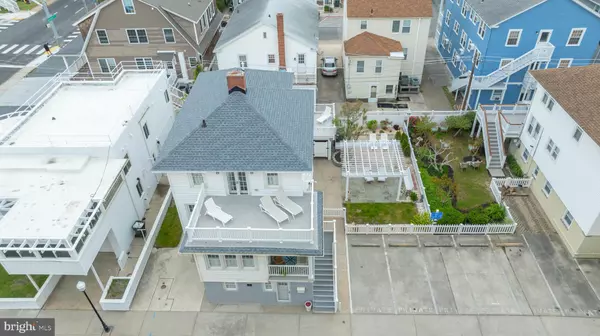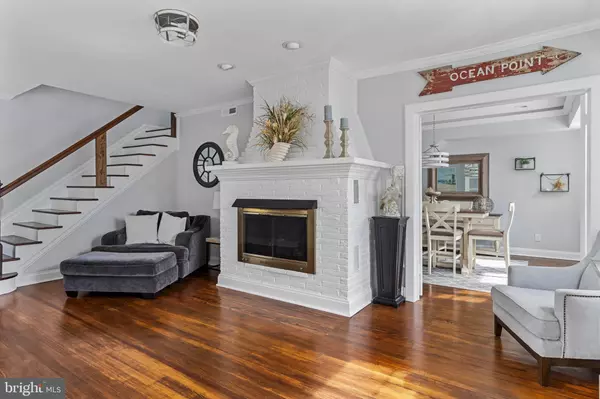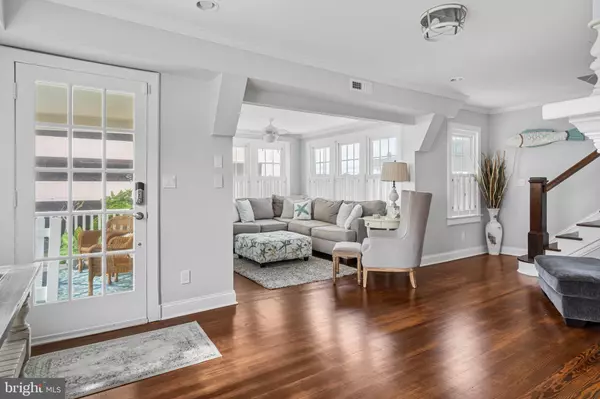$1,675,000
$1,725,000
2.9%For more information regarding the value of a property, please contact us for a free consultation.
10 SURF AVE Ocean City, MD 21842
5 Beds
5 Baths
2,643 SqFt
Key Details
Sold Price $1,675,000
Property Type Single Family Home
Sub Type Detached
Listing Status Sold
Purchase Type For Sale
Square Footage 2,643 sqft
Price per Sqft $633
Subdivision Non Development
MLS Listing ID MDWO2020880
Sold Date 12/17/24
Style Coastal,Dwelling w/Separate Living Area,Traditional,Other
Bedrooms 5
Full Baths 4
Half Baths 1
HOA Y/N N
Abv Grd Liv Area 2,643
Originating Board BRIGHT
Year Built 1930
Annual Tax Amount $11,237
Tax Year 2024
Lot Size 3,899 Sqft
Acres 0.09
Lot Dimensions 0.00 x 0.00
Property Description
We are proud to offer an exceedingly rare opportunity to own an immaculate five
bedroom, 4.5 bath, three story home which has been lovingly restored to become a perfect blend of “old
Ocean City” but with the cleanliness and aesthetics of a brand new home, even having a super rare side
yard for entertaining and relaxing with the family/friends. Opportunities abound for this 3-properties-in-one house with two street level living quarters, each with one bedroom, full bath, living area, kitchen plus separate entrances located below the main home. The main home above is 3 bedrooms 2.5 baths. Possible uses include maintaining it as a single family home, renting all or some of the three units, or opening a bed and breakfast. Enjoy a 200 foot stroll to the HEART of the OCMD boardwalk, or a couple more steps to the ocean. Parking, which is in short supply in downtown OCMD is not a problem either, with parking for up to FOUR cars in available spots on both side of the house.
Location
State MD
County Worcester
Area Ocean Block (82)
Zoning R-3
Direction South
Rooms
Main Level Bedrooms 5
Interior
Interior Features Ceiling Fan(s), Crown Moldings, Floor Plan - Traditional, Formal/Separate Dining Room, Kitchen - Gourmet, Recessed Lighting, Upgraded Countertops
Hot Water 60+ Gallon Tank, Electric, Multi-tank
Heating Central
Cooling Ceiling Fan(s), Central A/C, Ductless/Mini-Split, Multi Units, Programmable Thermostat
Flooring Hardwood, Wood
Fireplaces Number 1
Fireplaces Type Gas/Propane, Brick, Screen
Equipment Built-In Microwave, Dishwasher, Disposal, Dryer, Exhaust Fan, Icemaker, Microwave, Oven - Self Cleaning, Range Hood, Refrigerator, Stainless Steel Appliances, Washer, Water Heater
Furnishings No
Fireplace Y
Window Features Double Hung,Replacement,Screens,Vinyl Clad
Appliance Built-In Microwave, Dishwasher, Disposal, Dryer, Exhaust Fan, Icemaker, Microwave, Oven - Self Cleaning, Range Hood, Refrigerator, Stainless Steel Appliances, Washer, Water Heater
Heat Source Electric, Central
Laundry Has Laundry
Exterior
Exterior Feature Balconies- Multiple, Porch(es)
Garage Spaces 4.0
Fence Partially, Vinyl
Utilities Available Natural Gas Available, Cable TV Available, Electric Available, Sewer Available, Water Available
Water Access N
View City, Ocean, Panoramic, Street, Water, Other
Roof Type Architectural Shingle
Street Surface Access - On Grade,Paved
Accessibility Other
Porch Balconies- Multiple, Porch(es)
Road Frontage City/County
Total Parking Spaces 4
Garage N
Building
Lot Description Interior, Landscaping, Level, Private, SideYard(s)
Story 3
Foundation Block, Concrete Perimeter, Permanent
Sewer Public Sewer
Water Public
Architectural Style Coastal, Dwelling w/Separate Living Area, Traditional, Other
Level or Stories 3
Additional Building Above Grade, Below Grade
Structure Type Dry Wall
New Construction N
Schools
School District Worcester County Public Schools
Others
Senior Community No
Tax ID 2410033616
Ownership Fee Simple
SqFt Source Assessor
Security Features Exterior Cameras,Smoke Detector
Acceptable Financing Cash, Conventional
Horse Property N
Listing Terms Cash, Conventional
Financing Cash,Conventional
Special Listing Condition Standard
Read Less
Want to know what your home might be worth? Contact us for a FREE valuation!

Our team is ready to help you sell your home for the highest possible price ASAP

Bought with Tamar S Nazarian • Coastal Life Realty Group LLC
GET MORE INFORMATION





