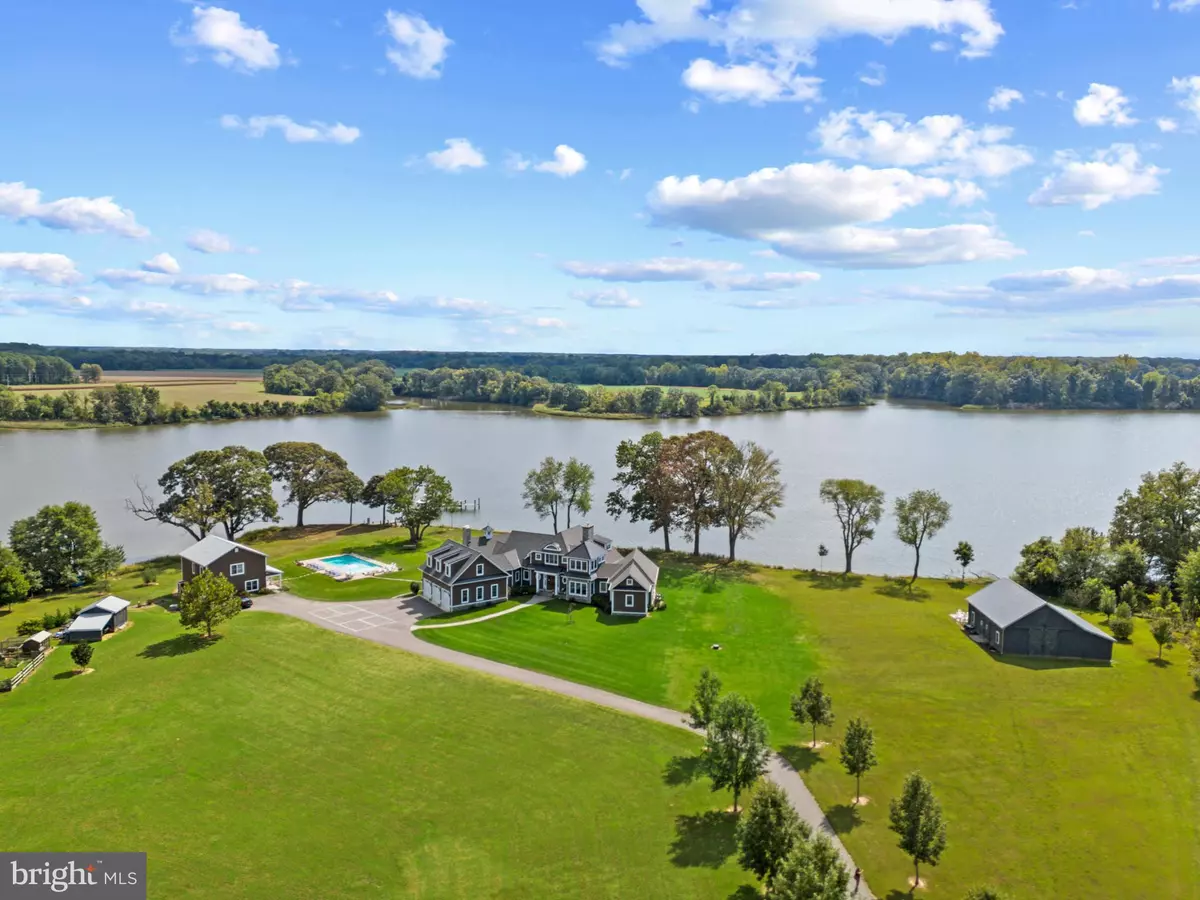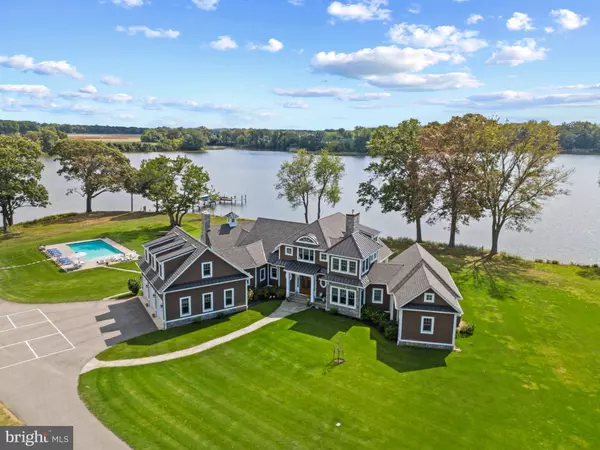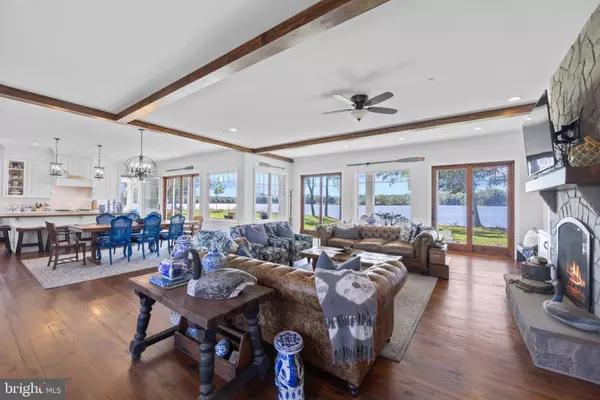$4,600,000
$4,590,000
0.2%For more information regarding the value of a property, please contact us for a free consultation.
380 WYE NARROWS DR Queenstown, MD 21658
7 Beds
6 Baths
7,040 SqFt
Key Details
Sold Price $4,600,000
Property Type Single Family Home
Sub Type Detached
Listing Status Sold
Purchase Type For Sale
Square Footage 7,040 sqft
Price per Sqft $653
Subdivision None Available
MLS Listing ID MDQA2011352
Sold Date 12/17/24
Style Coastal
Bedrooms 7
Full Baths 4
Half Baths 2
HOA Y/N N
Abv Grd Liv Area 7,040
Originating Board BRIGHT
Year Built 2019
Annual Tax Amount $21,088
Tax Year 2024
Lot Size 10.110 Acres
Acres 10.11
Property Description
Private Oasis on the Wye River! Escape to your own secluded paradise with this one-of-a-kind waterfront estate, nestled on the tranquil banks of the Wye River and offering sweeping views of the pristine Wye Island. This New England-inspired retreat spans 10 acres and boasts 811 feet of pristine riverfront, combining timeless design and modern luxury in every detail. The centerpiece of this estate is the beautifully designed and finished home with over 5,100 sq ft of living space, built in 2019 with an emphasis on high-quality craftsmanship, low maintenance materials and attention to detail, this home is truly turn-key. The spacious, light-filled interior includes a chef's kitchen with high-end appliances and expansive island, a beautiful beamed ceiling living room with a wall of windows that frames the views and a stunning sunroom with soaring wood ceiling, wood-burning fireplace, stone floor and panoramic water views. The main house offers 5 luxurious bedrooms and 4 baths, and bonus room above the 3 car garage, currently used as a gym. The main level primary suite is a private sanctuary with a vaulted ceiling and a plethora of windows to frame the view. The spa-like primary bathroom features a free-standing tub, heated floors, steam shower and pristine dual vanities, all designed to impress. Complimenting the main house is the adjacent pool/guest house. Perfectly set up for entertaining with an open-concept layout, complete with a gourmet kitchen, cozy living and dining spaces, a pool table, and two massive bedrooms, with a full bath and laundry on the upper level. Conveniently located just steps from the saltwater pool overlooking the river, there is no better place to be on a warm summer day! Not to be outdone, the finished barn is a versatile space perfect for hosting memorable gatherings. With its warm, rustic charm, the barn opens to a stone waterside patio with firepit creating a seamless blend of indoor and outdoor entertainment areas. Every inch of this estate is designed to showcase the breathtaking water views and surrounding nature. Enjoy the fruit orchard and walking trail through the woods or launch the boat from the private pier equipped with a 20,000-pound boat lift, 10,000lb boat lift and 2 jet ski lifts, making it easy to explore all that the Chesapeake region has to offer. This property is a true masterpiece, offering an unmatched combination of beauty, luxury, and privacy. Don't miss your chance to own one of the most spectacular waterfront homes on the Eastern Shore. Welcome home to Wye River living at its finest!
Location
State MD
County Queen Annes
Zoning NC-5
Rooms
Main Level Bedrooms 1
Interior
Interior Features 2nd Kitchen, Bathroom - Jetted Tub, Bathroom - Walk-In Shower, Breakfast Area, Built-Ins, Ceiling Fan(s), Combination Dining/Living, Combination Kitchen/Dining, Combination Kitchen/Living, Dining Area, Entry Level Bedroom, Exposed Beams, Family Room Off Kitchen, Floor Plan - Open, Kitchen - Eat-In, Kitchen - Gourmet, Kitchen - Island, Kitchen - Table Space, Pantry, Primary Bath(s), Recessed Lighting, Upgraded Countertops, Walk-in Closet(s), Water Treat System, Wet/Dry Bar, Window Treatments, Wine Storage, Wood Floors
Hot Water Propane, Tankless
Heating Forced Air, Programmable Thermostat, Zoned
Cooling Ceiling Fan(s), Central A/C, Ductless/Mini-Split, Programmable Thermostat, Zoned
Flooring Hardwood, Ceramic Tile, Concrete, Stone
Fireplaces Number 2
Fireplaces Type Stone
Equipment Built-In Microwave, Commercial Range, Dishwasher, Disposal, Dryer, Exhaust Fan, Extra Refrigerator/Freezer, Icemaker, Oven/Range - Gas, Range Hood, Refrigerator
Fireplace Y
Appliance Built-In Microwave, Commercial Range, Dishwasher, Disposal, Dryer, Exhaust Fan, Extra Refrigerator/Freezer, Icemaker, Oven/Range - Gas, Range Hood, Refrigerator
Heat Source Propane - Owned
Laundry Upper Floor, Main Floor
Exterior
Exterior Feature Patio(s), Enclosed, Porch(es)
Parking Features Additional Storage Area, Garage - Side Entry, Garage Door Opener, Inside Access
Garage Spaces 13.0
Pool In Ground, Saltwater
Waterfront Description Private Dock Site,Sandy Beach
Water Access Y
Water Access Desc Boat - Powered,Canoe/Kayak,Fishing Allowed,Personal Watercraft (PWC),Private Access,Sail,Swimming Allowed,Waterski/Wakeboard
View River, Scenic Vista, Panoramic, Garden/Lawn, Trees/Woods, Water
Accessibility Entry Slope <1', Level Entry - Main
Porch Patio(s), Enclosed, Porch(es)
Attached Garage 3
Total Parking Spaces 13
Garage Y
Building
Lot Description Backs to Trees, Cul-de-sac, Front Yard, Landscaping, Level, Partly Wooded, Poolside, Premium, Private, Rip-Rapped
Story 2
Foundation Crawl Space
Sewer On Site Septic, Private Septic Tank
Water Well
Architectural Style Coastal
Level or Stories 2
Additional Building Above Grade, Below Grade
Structure Type 9'+ Ceilings,Beamed Ceilings,Cathedral Ceilings
New Construction N
Schools
School District Queen Anne'S County Public Schools
Others
Senior Community No
Tax ID 1805035848
Ownership Fee Simple
SqFt Source Assessor
Acceptable Financing Cash, Conventional
Listing Terms Cash, Conventional
Financing Cash,Conventional
Special Listing Condition Standard
Read Less
Want to know what your home might be worth? Contact us for a FREE valuation!

Our team is ready to help you sell your home for the highest possible price ASAP

Bought with Thomas A Keane • Washington Fine Properties, LLC
GET MORE INFORMATION





