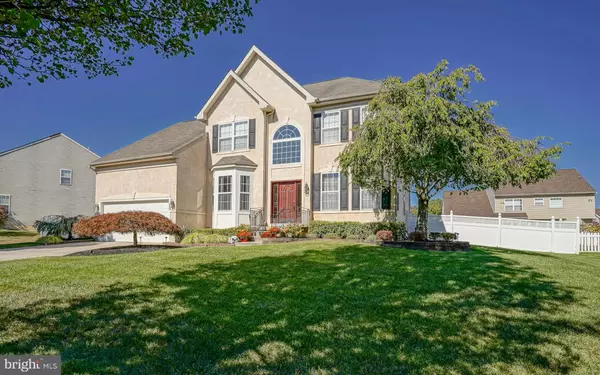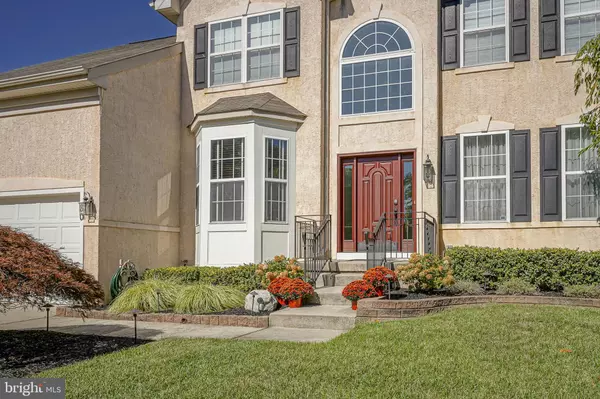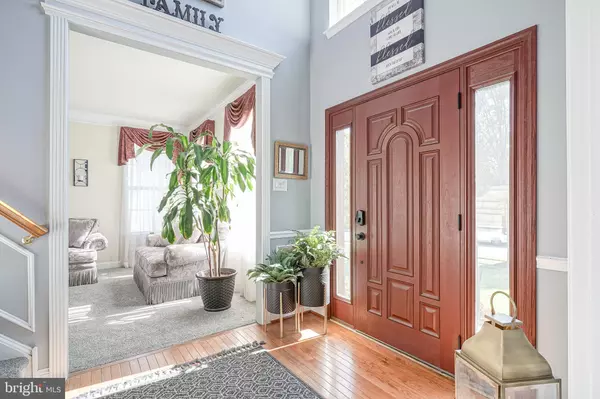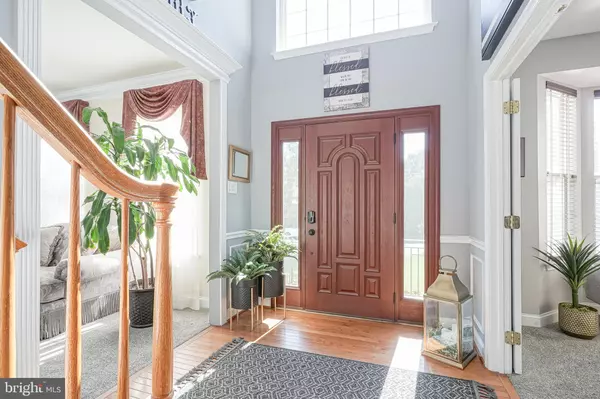$580,000
$575,000
0.9%For more information regarding the value of a property, please contact us for a free consultation.
80 CANDLEWOOD RD Williamstown, NJ 08094
4 Beds
3 Baths
2,696 SqFt
Key Details
Sold Price $580,000
Property Type Single Family Home
Sub Type Detached
Listing Status Sold
Purchase Type For Sale
Square Footage 2,696 sqft
Price per Sqft $215
Subdivision None Available
MLS Listing ID NJGL2048972
Sold Date 12/17/24
Style Contemporary,Colonial
Bedrooms 4
Full Baths 2
Half Baths 1
HOA Y/N N
Abv Grd Liv Area 2,696
Originating Board BRIGHT
Year Built 2003
Annual Tax Amount $10,134
Tax Year 2023
Lot Size 0.300 Acres
Acres 0.3
Lot Dimensions 108.00 x 121.00
Property Description
Back on the market. No fault to the seller! Absolutely Stunning Home located in one of the MOST Desired Developments in South Jersey! This 3000 Square Foot Home (Plus additional Finished Basement) is Gorgeous both inside and out! The property has been very well maintained and upgraded over the past years by it's original owner. There are so many wonderful amenities that make this one of a kind! Amenities such as: Incredibly Finished Basement, Dual Staircase, Dual Zoned HVAC, Cathedral Ceilings, Open and Spacious Layout, Large Bedroom Sizes, Composite Deck, Fully Fenced in Yard, Shed, Sprinkler System, Main Floor Office/Den, and so much more. You truly will not find a nicer home on the market today!
Location
State NJ
County Gloucester
Area Monroe Twp (20811)
Zoning RES
Direction East
Rooms
Other Rooms Living Room, Dining Room, Bedroom 2, Bedroom 3, Bedroom 4, Kitchen, Family Room, Basement, Bedroom 1, Laundry, Office, Bathroom 1, Bathroom 2
Basement Fully Finished, Drainage System
Interior
Interior Features Breakfast Area, Ceiling Fan(s), Double/Dual Staircase, Family Room Off Kitchen, Floor Plan - Open, Kitchen - Eat-In, Kitchen - Island, Recessed Lighting, Walk-in Closet(s)
Hot Water Natural Gas
Heating Forced Air
Cooling Central A/C, Ceiling Fan(s)
Flooring Carpet, Ceramic Tile, Hardwood
Equipment Negotiable
Fireplace N
Heat Source Natural Gas
Laundry Main Floor
Exterior
Exterior Feature Deck(s)
Parking Features Garage Door Opener, Garage - Front Entry, Inside Access, Oversized
Garage Spaces 4.0
Fence Fully, Vinyl
Water Access N
Accessibility None
Porch Deck(s)
Attached Garage 2
Total Parking Spaces 4
Garage Y
Building
Story 2
Foundation Permanent
Sewer Public Sewer
Water Public
Architectural Style Contemporary, Colonial
Level or Stories 2
Additional Building Above Grade, Below Grade
New Construction N
Schools
School District Monroe Township
Others
Senior Community No
Tax ID 11-000130202-00012
Ownership Fee Simple
SqFt Source Assessor
Acceptable Financing Cash, Conventional
Horse Property N
Listing Terms Cash, Conventional
Financing Cash,Conventional
Special Listing Condition Standard
Read Less
Want to know what your home might be worth? Contact us for a FREE valuation!

Our team is ready to help you sell your home for the highest possible price ASAP

Bought with Darren C Steverson • Brice Homes
GET MORE INFORMATION





