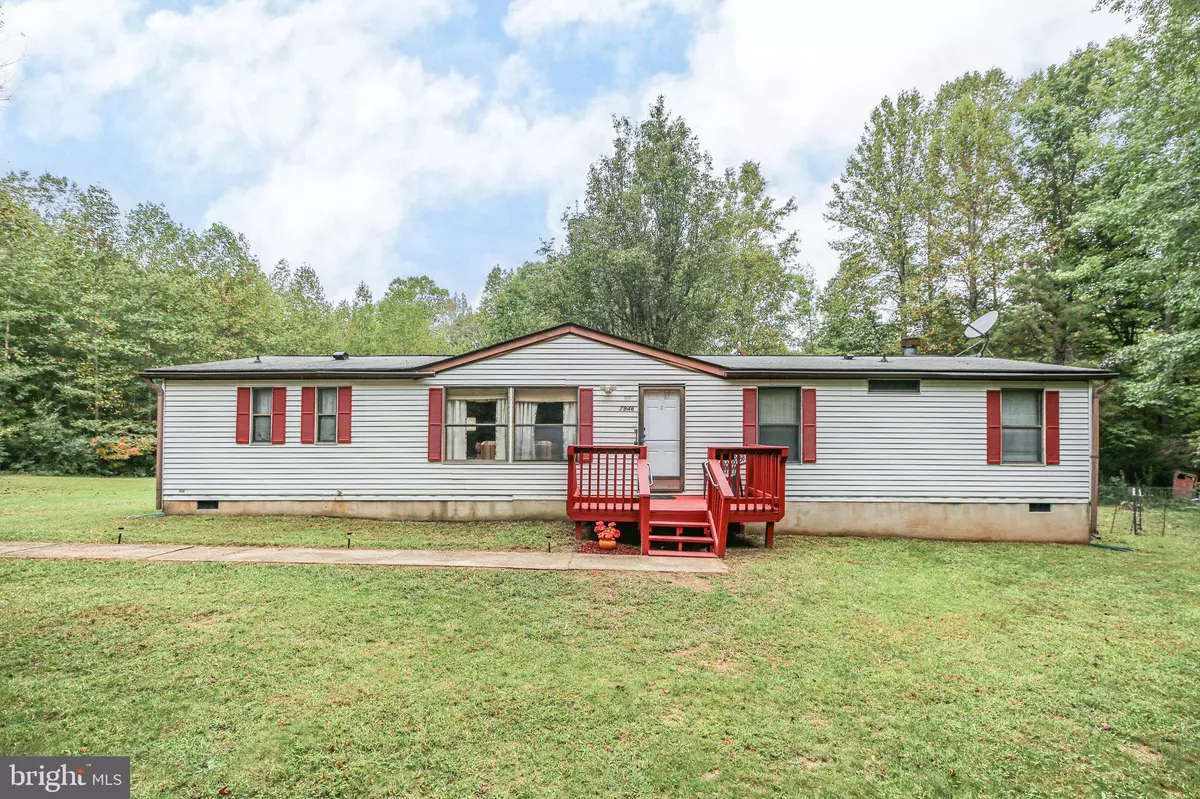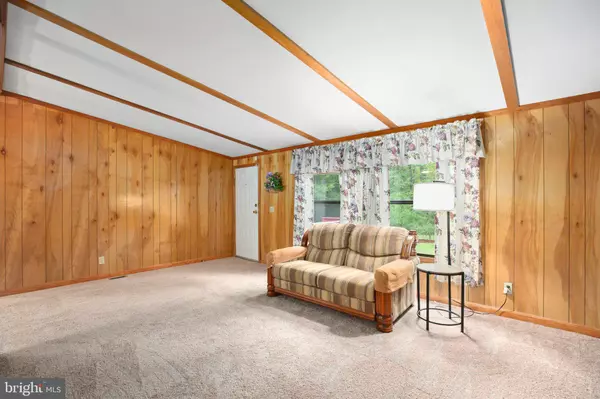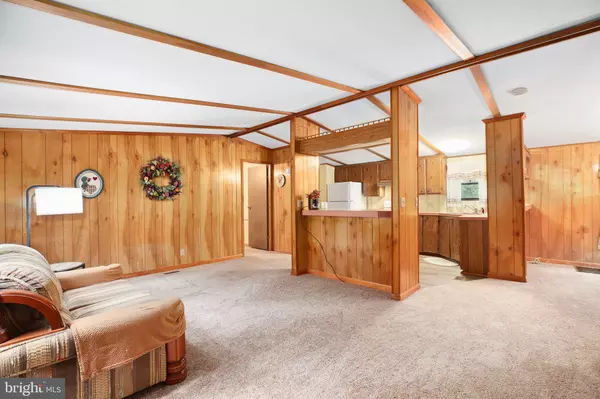$300,000
$299,900
For more information regarding the value of a property, please contact us for a free consultation.
7946 CAMP TOWN RD Spotsylvania, VA 22551
3 Beds
2 Baths
1,344 SqFt
Key Details
Sold Price $300,000
Property Type Manufactured Home
Sub Type Manufactured
Listing Status Sold
Purchase Type For Sale
Square Footage 1,344 sqft
Price per Sqft $223
Subdivision None Available
MLS Listing ID VASP2027684
Sold Date 12/16/24
Style Ranch/Rambler
Bedrooms 3
Full Baths 2
HOA Y/N N
Abv Grd Liv Area 1,344
Originating Board BRIGHT
Year Built 1987
Annual Tax Amount $1,445
Tax Year 2022
Lot Size 10.470 Acres
Acres 10.47
Property Description
Your country rambler on 10 serene acres is here, folks! Introducing 7946 Camp Town Road. This single-level abode includes three bedrooms, two baths and 1,344 square feet of living space. It sits on a quietly-tucked, no-HOA lot in Spotsylvania County. Zooming in on the acreage, a gravel driveway splits off to the homesite, where you'll find a groomed front yard and expansive back yard. From goats to llamas, this land has been the home for so many beloved creatures through the years. Beyond the cleared areas, there are thick woods and trails throughout the property, primed for horse rides, four-wheeling adventures and so much more. Outbuildings-wise, there is a storage shed and a two-car, walled carport for parking. An outdoor favorite is the screened-in porch, with a small fenced-in area that is perfect for Fido's play time. Before heading inside, don't forget to spot the quiet stream that softly trickles within and beyond the property's lines! Heading inside, you're greeted with the large living room that segues to the kitchen. Note the totally brand-new carpet (with padding!) and luxury vinyl plank flooring throughout! The kitchen includes a sink with a window looking out to the back yard, medium-brown cabinetry, neutral counters and white/offwhite appliances. Off the kitchen, you'll find the laundry space (machinery conveys!), dining room as well as a family room complete with a fireplace and sliding glass door to the screened-in porch. A favorite of the owners is how there are essentially two totally separate living/family room areas in this home – meaning, everyone can very much have their own space for gatherings! As for the bedrooms, the layout is split-bedroom, with two on one end of the home that share a full bath. That full bath boasts a tub/shower combo with a single sink. As for the primary bedroom, it is off the front of the residence and includes a large walk-in closet and ensuite bath complete with a garden tub, stand-up shower and single sink. Systems-wise, the hot water heater is approximately two years-old and the residence is equipped with a water softener and whole-house water filtration system. From the home, you can access grocery, dining and shopping options along Route 208, at Cosner's Corner, or in Thornburg within 15 minutes. Lake Anna State Park, Spotsylvania Regional Medical Center and two I-95 exits (Massaponax and Thornburg) are within 20 minutes. Downtown Fredericksburg is 25 minutes northeast. Come experience the peace at 7946 Camp Town Road!
Location
State VA
County Spotsylvania
Zoning A3
Rooms
Other Rooms Living Room, Dining Room, Primary Bedroom, Bedroom 2, Bedroom 3, Kitchen, Family Room, Laundry, Bathroom 2, Primary Bathroom
Main Level Bedrooms 3
Interior
Interior Features Bathroom - Tub Shower, Carpet, Ceiling Fan(s), Combination Kitchen/Dining, Dining Area, Entry Level Bedroom, Family Room Off Kitchen, Floor Plan - Open, Pantry, Sound System, Walk-in Closet(s), Window Treatments
Hot Water Electric
Heating Central
Cooling Central A/C, Ceiling Fan(s)
Flooring Carpet, Luxury Vinyl Plank
Fireplaces Number 1
Fireplaces Type Fireplace - Glass Doors, Stone, Wood
Equipment Dryer, Refrigerator, Washer, Water Heater
Fireplace Y
Appliance Dryer, Refrigerator, Washer, Water Heater
Heat Source Electric
Laundry Main Floor, Dryer In Unit, Washer In Unit
Exterior
Exterior Feature Deck(s), Porch(es), Roof, Screened
Garage Spaces 8.0
Carport Spaces 2
Fence Partially
Water Access N
View Garden/Lawn, Trees/Woods
Roof Type Shingle
Street Surface Gravel
Accessibility None
Porch Deck(s), Porch(es), Roof, Screened
Total Parking Spaces 8
Garage N
Building
Lot Description Backs to Trees, Front Yard, Partly Wooded, Rear Yard, Private, Rural, Trees/Wooded
Story 1
Foundation Crawl Space, Concrete Perimeter
Sewer On Site Septic, Septic = # of BR
Water Well
Architectural Style Ranch/Rambler
Level or Stories 1
Additional Building Above Grade, Below Grade
New Construction N
Schools
Elementary Schools Spotsylvania
Middle Schools Post Oak
High Schools Spotsylvania
School District Spotsylvania County Public Schools
Others
Senior Community No
Tax ID 46-A-85B
Ownership Fee Simple
SqFt Source Assessor
Special Listing Condition Standard
Read Less
Want to know what your home might be worth? Contact us for a FREE valuation!

Our team is ready to help you sell your home for the highest possible price ASAP

Bought with Nora Villegas • Fairfax Realty Select
GET MORE INFORMATION





