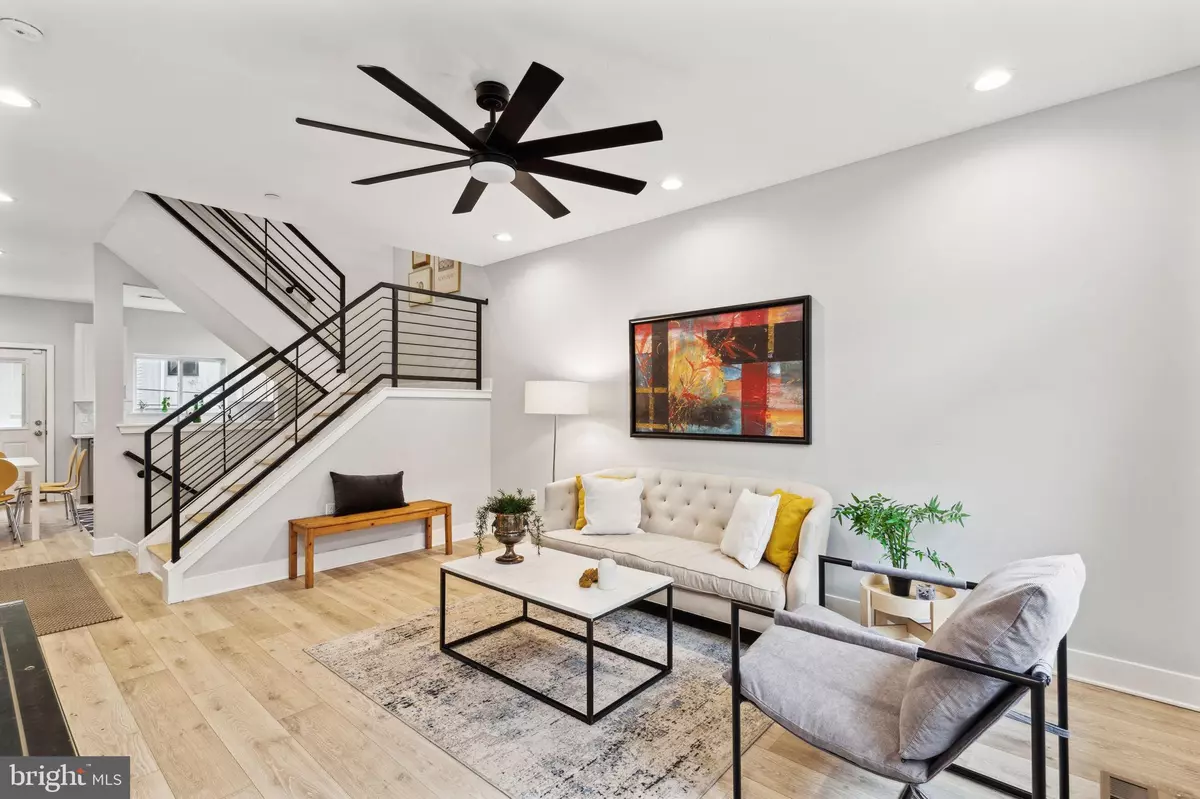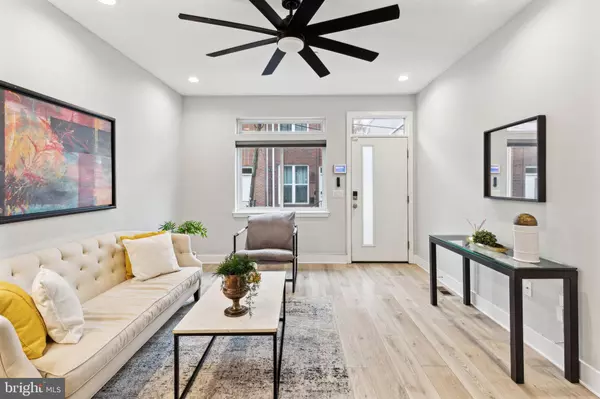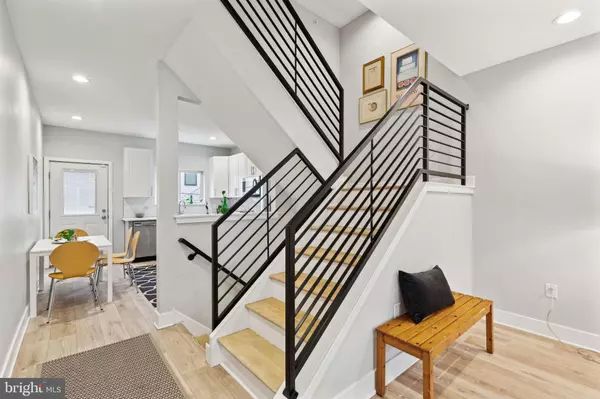$435,000
$425,000
2.4%For more information regarding the value of a property, please contact us for a free consultation.
1440 N MARSTON ST Philadelphia, PA 19121
4 Beds
3 Baths
2,001 SqFt
Key Details
Sold Price $435,000
Property Type Townhouse
Sub Type Interior Row/Townhouse
Listing Status Sold
Purchase Type For Sale
Square Footage 2,001 sqft
Price per Sqft $217
Subdivision Brewerytown
MLS Listing ID PAPH2421262
Sold Date 12/13/24
Style Traditional
Bedrooms 4
Full Baths 3
HOA Y/N N
Abv Grd Liv Area 2,001
Originating Board BRIGHT
Year Built 2021
Annual Tax Amount $1,164
Tax Year 2024
Lot Size 704 Sqft
Acres 0.02
Lot Dimensions 14.00 x 50.00
Property Description
Beautifully constructed, 3 year old townhome on a welcoming block in Brewerytown. This light filled home offers a split floor plan, hardwood floors, 4 bedrooms and 3 full bathrooms. Enter into the large living space, proceed to the spacious eat in kitchen, featuring quartz countertops, shaker cabinets and stainless steel appliance package. Directly off of the kitchen is a perfect city rear yard. The primary suite is on the 2nd floor, the sleeping area is separated by the walk-in closet , leading to the peaceful, thoughtfully constructed and designed bathroom, with soaking tub, a separate glass-enclosed shower, double sinks and ceramic tiles. The washer and dryer are conveniently located on this floor. The 3rd floor consists of two bedrooms, located at either end of the home and a full hallway bath along with a wet bar leads to the expansive roof deck with fabulous city views. The lower level is completely finished with two more rooms, either bedrooms, home offices or a home gym would be perfect for this space. The 3rd bathroom is located between the two rooms. This is a great location, just blocks from the vibrant Girard Avenue shopping district, convenient access to Kelly Drive, route I-76, plenty of SEPTA bus and trolley lines available. 7 years remaining on the tax abatement.
Location
State PA
County Philadelphia
Area 19121 (19121)
Zoning RSA5
Rooms
Basement Fully Finished
Interior
Hot Water Natural Gas
Heating Forced Air
Cooling Central A/C
Equipment Dishwasher, Oven/Range - Gas, Stainless Steel Appliances, Trash Compactor, Washer/Dryer Stacked, Built-In Microwave
Fireplace N
Appliance Dishwasher, Oven/Range - Gas, Stainless Steel Appliances, Trash Compactor, Washer/Dryer Stacked, Built-In Microwave
Heat Source Natural Gas
Laundry Upper Floor
Exterior
Exterior Feature Patio(s)
Water Access N
Accessibility None
Porch Patio(s)
Garage N
Building
Story 2
Foundation Stone
Sewer Public Sewer
Water Public
Architectural Style Traditional
Level or Stories 2
Additional Building Above Grade, Below Grade
New Construction N
Schools
School District The School District Of Philadelphia
Others
Senior Community No
Tax ID 292082100
Ownership Fee Simple
SqFt Source Assessor
Acceptable Financing Cash, FHA, Conventional, Private
Listing Terms Cash, FHA, Conventional, Private
Financing Cash,FHA,Conventional,Private
Special Listing Condition Standard
Read Less
Want to know what your home might be worth? Contact us for a FREE valuation!

Our team is ready to help you sell your home for the highest possible price ASAP

Bought with Lisa App • KW Empower
GET MORE INFORMATION





