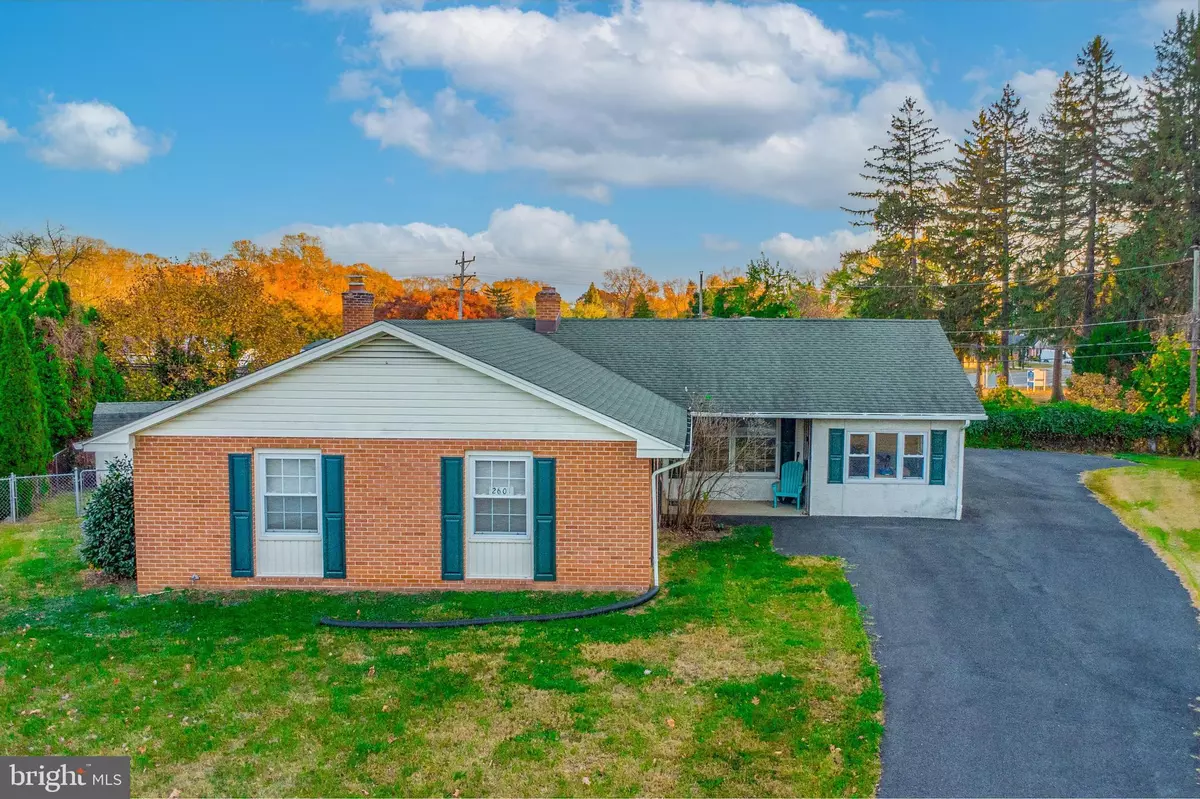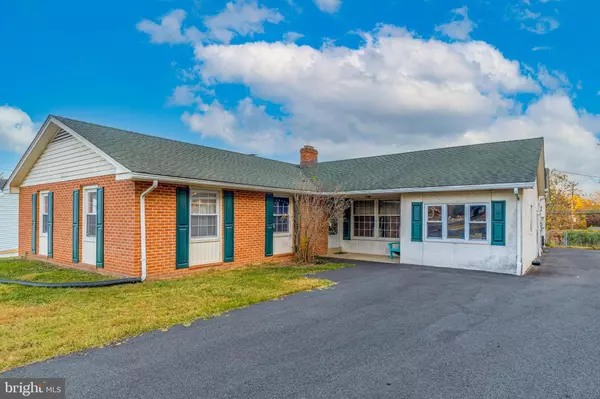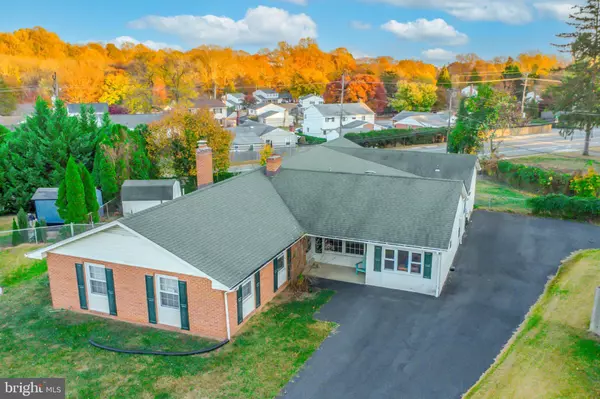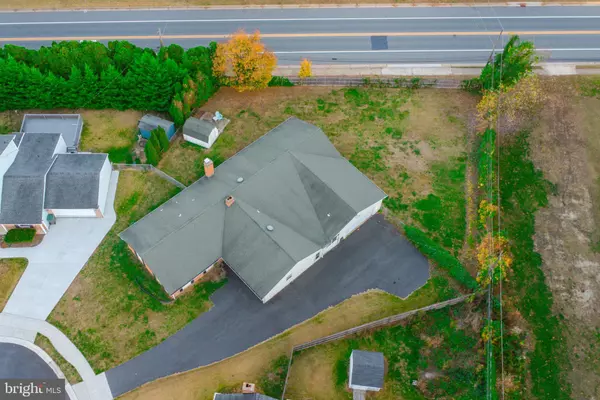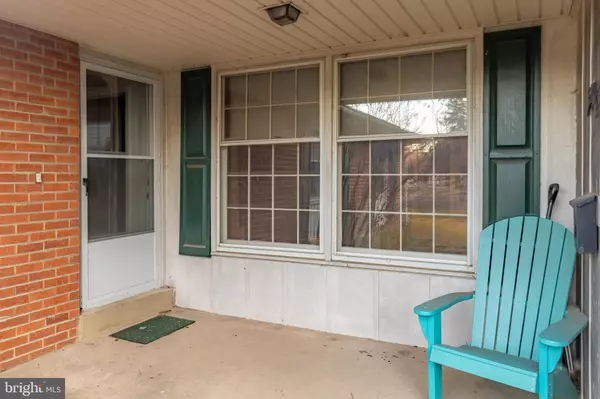$440,000
$440,000
For more information regarding the value of a property, please contact us for a free consultation.
2601 SKYLARK RD Wilmington, DE 19808
4 Beds
2 Baths
3,688 SqFt
Key Details
Sold Price $440,000
Property Type Single Family Home
Sub Type Detached
Listing Status Sold
Purchase Type For Sale
Square Footage 3,688 sqft
Price per Sqft $119
Subdivision Brookmeade Ii
MLS Listing ID DENC2071546
Sold Date 12/13/24
Style Ranch/Rambler
Bedrooms 4
Full Baths 2
HOA Y/N N
Abv Grd Liv Area 2,975
Originating Board BRIGHT
Year Built 1962
Annual Tax Amount $3,133
Tax Year 2022
Lot Size 0.400 Acres
Acres 0.4
Lot Dimensions 43.60 x 133.20
Property Description
This ranch home offers over 3,000 sq/ft., 4 bedrooms, 2 bathrooms, a fenced lot just under .5 of an acre, all nestled at the end of a peaceful cul-de-sac. 2601 Skylark Road offers the perfect blend of tranquility and convenience in a highly desirable community. The location is ideal for those who value proximity to top-rated schools, shopping centers, and a variety of dining options, while still enjoying the quiet charm of a friendly neighborhood. Outdoor enthusiasts will appreciate the nearby parks and trails, perfect for weekend adventures or leisurely evening strolls. The home itself features a newer commercial grade asphalt driveway and an HVAC system updated less than 5 years ago, ensuring efficiency and peace of mind. Whether you're a first-time homebuyer or looking to settle into a family-friendly area, this property provides the perfect setting for creating lasting memories. Don't miss the chance to experience all that this prime location has to offer!
Location
State DE
County New Castle
Area Elsmere/Newport/Pike Creek (30903)
Zoning NC6.5
Rooms
Other Rooms Dining Room, Bedroom 2, Bedroom 3, Bedroom 4, Kitchen, Family Room, Bedroom 1, Great Room, Laundry, Office, Bonus Room
Basement Full, Partially Finished, Walkout Level
Main Level Bedrooms 3
Interior
Hot Water Natural Gas
Heating Forced Air, Heat Pump - Gas BackUp
Cooling Central A/C
Fireplaces Number 2
Fireplace Y
Heat Source Natural Gas
Laundry Main Floor
Exterior
Parking Features Garage - Side Entry, Garage Door Opener, Inside Access
Garage Spaces 12.0
Water Access N
Accessibility 2+ Access Exits
Attached Garage 2
Total Parking Spaces 12
Garage Y
Building
Story 1
Foundation Block
Sewer Public Sewer
Water Public
Architectural Style Ranch/Rambler
Level or Stories 1
Additional Building Above Grade, Below Grade
New Construction N
Schools
School District Red Clay Consolidated
Others
Senior Community No
Tax ID 07-034.20-042
Ownership Fee Simple
SqFt Source Assessor
Acceptable Financing Cash, Conventional, FHA, VA
Listing Terms Cash, Conventional, FHA, VA
Financing Cash,Conventional,FHA,VA
Special Listing Condition Standard
Read Less
Want to know what your home might be worth? Contact us for a FREE valuation!

Our team is ready to help you sell your home for the highest possible price ASAP

Bought with Michael A. Kelczewski • Monument Sotheby's International Realty
GET MORE INFORMATION

