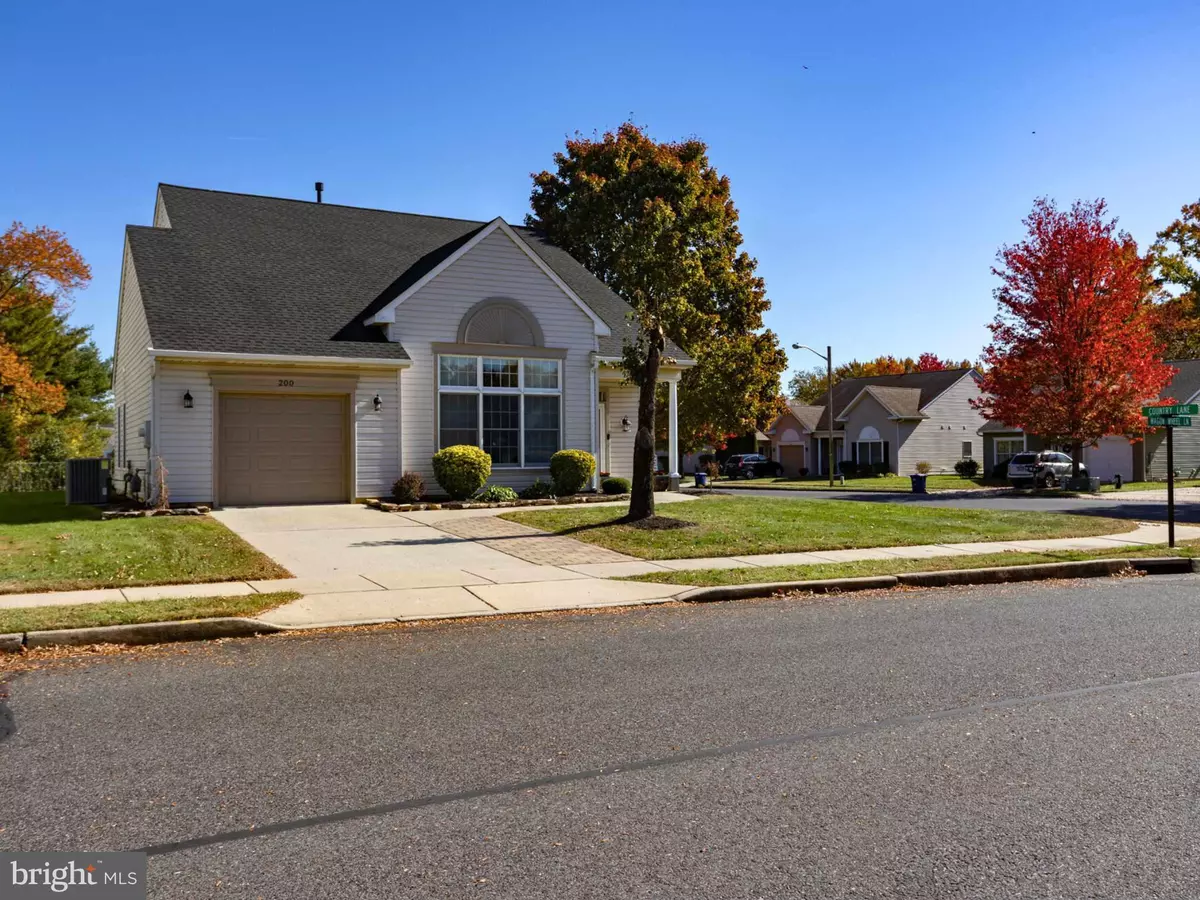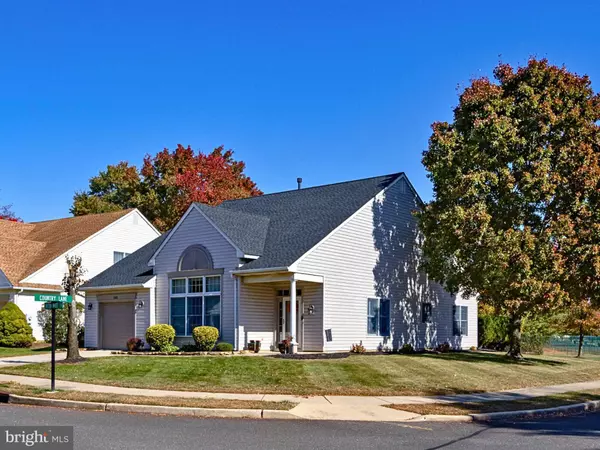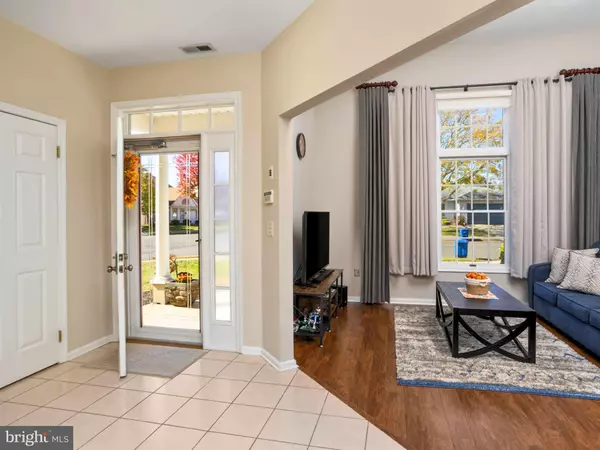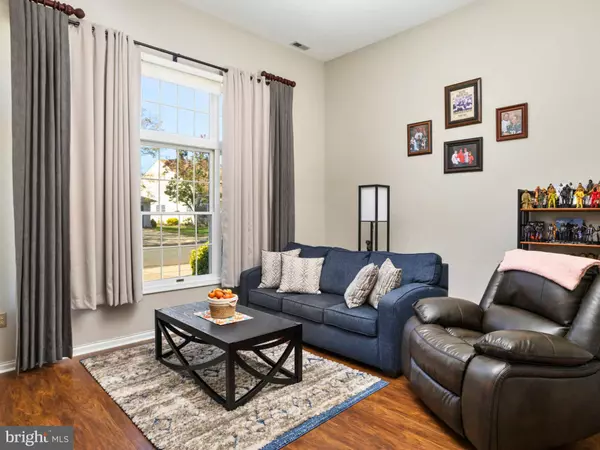$439,900
$439,900
For more information regarding the value of a property, please contact us for a free consultation.
200 WAGON WHEEL LN Columbus, NJ 08022
2 Beds
2 Baths
1,636 SqFt
Key Details
Sold Price $439,900
Property Type Single Family Home
Sub Type Detached
Listing Status Sold
Purchase Type For Sale
Square Footage 1,636 sqft
Price per Sqft $268
Subdivision Homestead
MLS Listing ID NJBL2075138
Sold Date 12/13/24
Style Raised Ranch/Rambler
Bedrooms 2
Full Baths 2
HOA Fees $230/mo
HOA Y/N Y
Abv Grd Liv Area 1,636
Originating Board BRIGHT
Year Built 1995
Annual Tax Amount $5,562
Tax Year 2023
Lot Size 7,736 Sqft
Acres 0.18
Lot Dimensions 0.00 x 0.00
Property Description
Welcome to the Homestead at Mansfield where you are greeted by tree lined streets and the up-kept aesthetics of this beautiful neighborhood. Your next place to call home. 200 Wagon Wheel Lane will be it. This meticulously kept up home inside and out is where you can unpack and start living. The pride of its ownership tells it all. The neutral pallet allows for any design finish. Upon entering the foyer of this Chatham model notice the wood flooring throughout. The family room comes complete with all new window treatments, rods and electric shades. This room can also be used as an office if need be. The dining room offers beautiful plantation shutters on the windows along with ample space for entertaining and family gatherings which then leads into the open concept of the eat in kitchen and family room. Kitchen comes complete with granite countertops and a full appliance package. The coziness of the family room with the gas fireplace just adds to the ambience of this home. There are two spacious bedrooms and two full updated bathrooms. The primary bedroom comes complete with a walk-in closet has its own ensuite that provides a jacuzzi tub along with a stand up shower. On to the rear yard there is a large patio with an electric awning for those sunny days. There are privacy bushes as well. The garage offers extra space for storage along with pull downstairs to the attic for additional storage. An extension was just added to the driveway for additional car parking. Just a few upgrades that make this home complete are the Air conditioner and roof replaced in 2023.and the heater and water heater replaced in 2022 This 55+ community offers a club house stacked with fun filled activities inside and outside including the gym, pool, the ballroom , bus trips and so much more. Never a dull moment to be had. Easy access to major road ways, shopping, dining and banking. Enjoy everything that this house and community have to
offer. Make you appointment today and you will be glad you did.
Location
State NJ
County Burlington
Area Mansfield Twp (20318)
Zoning R-5
Rooms
Other Rooms Living Room, Dining Room, Primary Bedroom, Kitchen, Family Room, Additional Bedroom
Main Level Bedrooms 2
Interior
Hot Water Natural Gas
Heating Forced Air
Cooling Central A/C
Flooring Carpet, Tile/Brick, Laminate Plank
Fireplaces Number 1
Fireplace Y
Heat Source Electric
Laundry Main Floor
Exterior
Parking Features Garage - Front Entry, Garage Door Opener, Inside Access, Oversized
Garage Spaces 3.0
Amenities Available Community Center, Pool - Outdoor, Tennis Courts
Water Access N
Roof Type Shingle,Pitched
Accessibility 2+ Access Exits, No Stairs
Attached Garage 1
Total Parking Spaces 3
Garage Y
Building
Story 1
Foundation Slab
Sewer Public Sewer
Water Public
Architectural Style Raised Ranch/Rambler
Level or Stories 1
Additional Building Above Grade, Below Grade
New Construction N
Schools
School District Burlington Township
Others
Pets Allowed Y
HOA Fee Include Alarm System,All Ground Fee,Common Area Maintenance,Health Club,Lawn Maintenance,Management,Pool(s),Trash
Senior Community Yes
Age Restriction 55
Tax ID 18-00042 01-00046
Ownership Fee Simple
SqFt Source Assessor
Acceptable Financing Cash, Conventional, FHA
Listing Terms Cash, Conventional, FHA
Financing Cash,Conventional,FHA
Special Listing Condition Standard
Pets Allowed Cats OK, Dogs OK
Read Less
Want to know what your home might be worth? Contact us for a FREE valuation!

Our team is ready to help you sell your home for the highest possible price ASAP

Bought with Eileen M McWilliams • Opus Elite Real Estate
GET MORE INFORMATION





