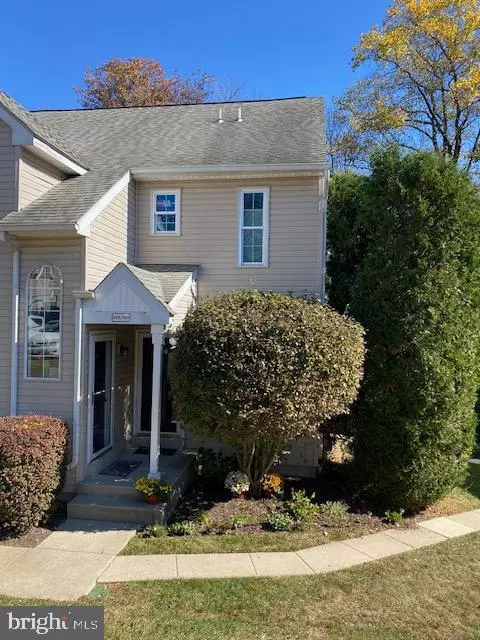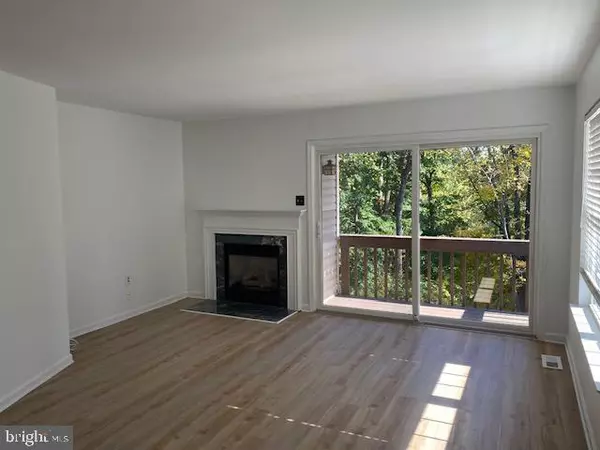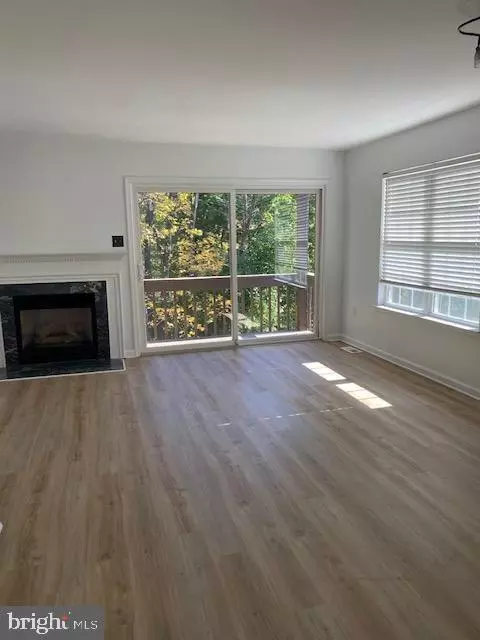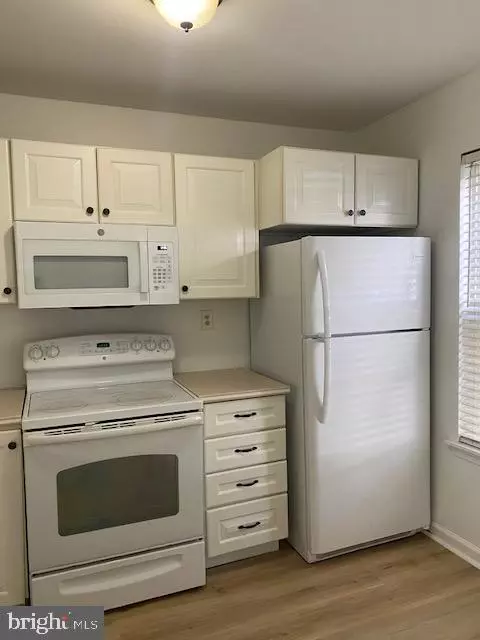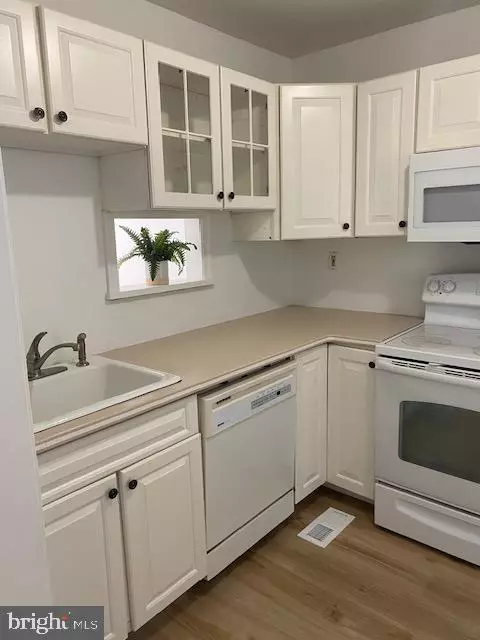$269,900
$269,900
For more information regarding the value of a property, please contact us for a free consultation.
408 DERRY DR #408 Aston, PA 19014
2 Beds
2 Baths
1,406 SqFt
Key Details
Sold Price $269,900
Property Type Condo
Sub Type Condo/Co-op
Listing Status Sold
Purchase Type For Sale
Square Footage 1,406 sqft
Price per Sqft $191
Subdivision Ballinahinch
MLS Listing ID PADE2078796
Sold Date 12/12/24
Style Unit/Flat
Bedrooms 2
Full Baths 2
Condo Fees $260/mo
HOA Y/N N
Abv Grd Liv Area 1,406
Originating Board BRIGHT
Year Built 1992
Annual Tax Amount $4,865
Tax Year 2023
Lot Dimensions 0.00 x 0.00
Property Description
Rarely available first floor end unit in Ballinahinch! Move in condition. Brand new heating and central air units, new luxury vinyl flooring, new front and rear exterior doors, updated bathrooms and kitchen, and freshly painted throughout. Large, finished basement with interior access, recessed lighting, storage and a walk out exit. Master bedroom has a full bathroom and walk in closet. Large second bedroom. All appliances included and main floor laundry. Well maintained community and maintenance free living. Great location with easy access to public transportation and Rts 452, 1 and 95. Owner has a PA real estate license. See it today!
Location
State PA
County Delaware
Area Aston Twp (10402)
Zoning RESIDENTIAL
Rooms
Basement Fully Finished, Outside Entrance, Rear Entrance
Main Level Bedrooms 2
Interior
Interior Features Combination Dining/Living, Entry Level Bedroom, Recessed Lighting, Walk-in Closet(s)
Hot Water Natural Gas
Heating Forced Air
Cooling Central A/C
Fireplaces Number 1
Fireplaces Type Gas/Propane
Equipment Built-In Microwave, Built-In Range, Dishwasher, Disposal, Dryer - Electric, Refrigerator, Washer/Dryer Stacked
Fireplace Y
Appliance Built-In Microwave, Built-In Range, Dishwasher, Disposal, Dryer - Electric, Refrigerator, Washer/Dryer Stacked
Heat Source Natural Gas
Laundry Main Floor
Exterior
Amenities Available Tennis Courts, Tot Lots/Playground
Water Access N
Accessibility None
Garage N
Building
Story 2
Unit Features Garden 1 - 4 Floors
Sewer Public Sewer
Water Public
Architectural Style Unit/Flat
Level or Stories 2
Additional Building Above Grade, Below Grade
New Construction N
Schools
Middle Schools Northley
High Schools Sun Valley
School District Penn-Delco
Others
Pets Allowed Y
HOA Fee Include Common Area Maintenance,Ext Bldg Maint,Lawn Maintenance,Management,Trash
Senior Community No
Tax ID 02-00-00814-46
Ownership Condominium
Special Listing Condition Standard
Pets Allowed Case by Case Basis
Read Less
Want to know what your home might be worth? Contact us for a FREE valuation!

Our team is ready to help you sell your home for the highest possible price ASAP

Bought with Carmela A Barletto • RE/MAX Elite
GET MORE INFORMATION

