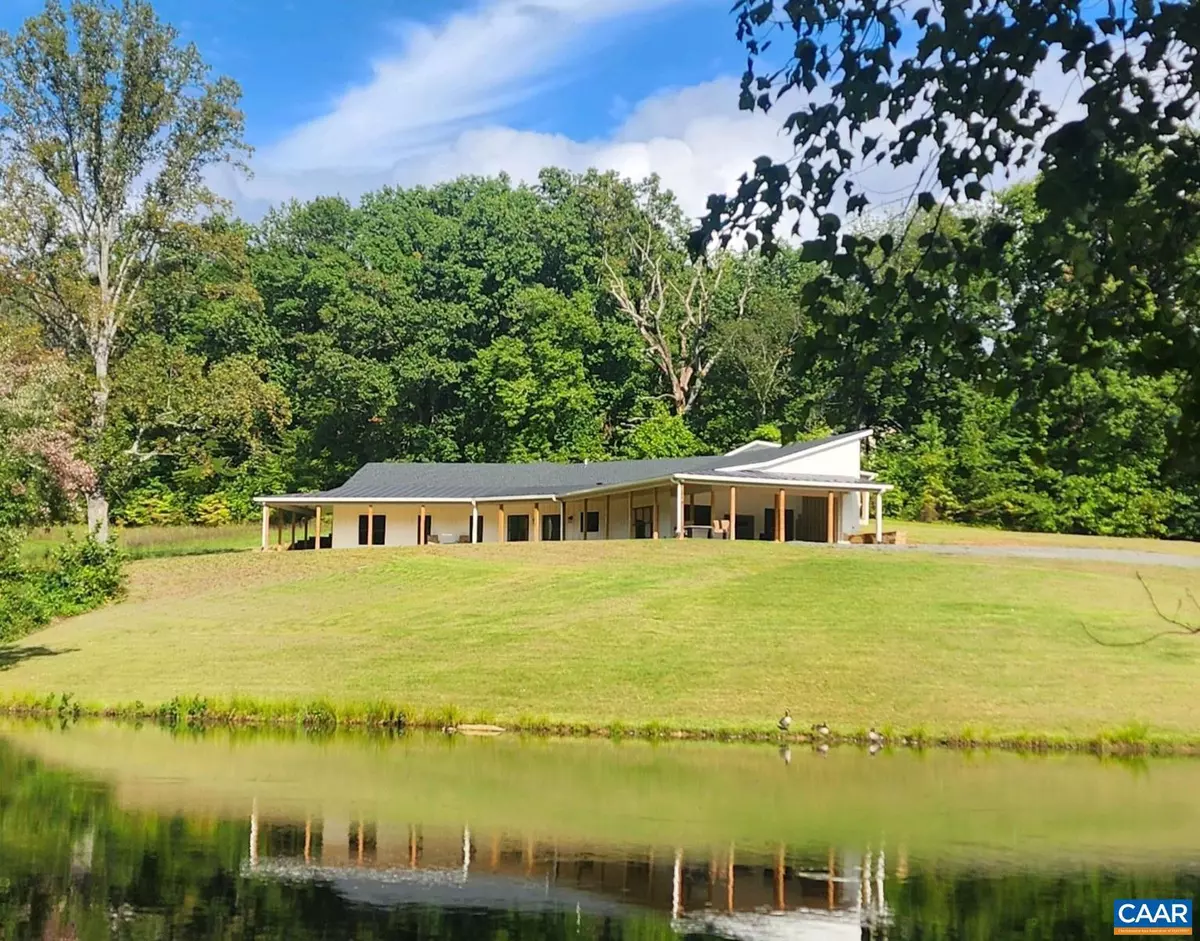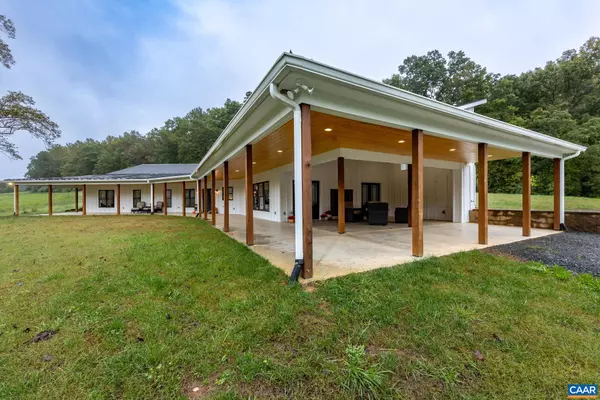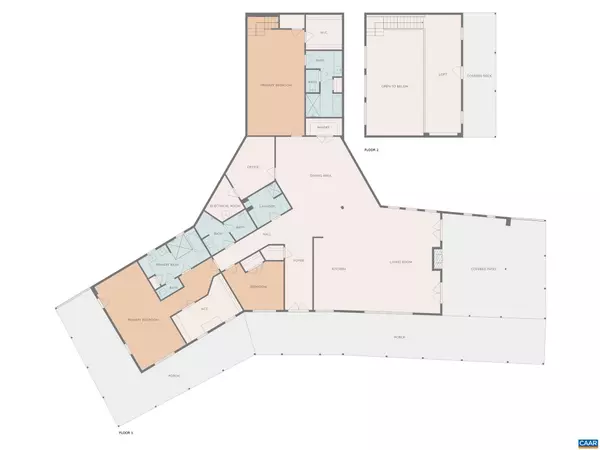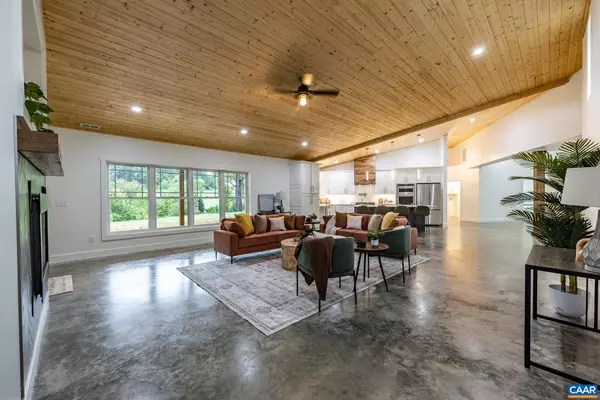$1,159,000
$1,187,000
2.4%For more information regarding the value of a property, please contact us for a free consultation.
2615 AMICUS RD Stanardsville, VA 22973
3 Beds
3 Baths
4,130 SqFt
Key Details
Sold Price $1,159,000
Property Type Single Family Home
Sub Type Detached
Listing Status Sold
Purchase Type For Sale
Square Footage 4,130 sqft
Price per Sqft $280
Subdivision Unknown
MLS Listing ID 657372
Sold Date 12/13/24
Style Art Deco,Contemporary
Bedrooms 3
Full Baths 3
HOA Y/N N
Abv Grd Liv Area 4,130
Originating Board CAAR
Year Built 2024
Annual Tax Amount $3,576
Tax Year 2024
Lot Size 4.970 Acres
Acres 4.97
Property Description
Welcome to a distinctive modern oasis designed for those who crave the extraordinary. This contemporary open floor plan seamlessly connects expansive living spaces, creating an inviting flow throughout the home. Highlights: Stylish Design: Clean lines and meticulous details enhance the modern aesthetic. Luxury Living: Two spacious owner's suites, each featuring large master baths with walk-in showers and separate soaking tubs. Chef's Kitchen: Equipped with top-of-the-line stainless steel appliances, including refrigerated cooling drawers, a gas range, and a wall oven?perfect for culinary enthusiasts and entertainers alike. Stunning Outdoor Spaces: Enjoy the covered front porch and side patio, both offering breathtaking views of the serene pond. No detail has been overlooked in this home, crafted for the discerning homeowner who values quality and sophistication. Experience the perfect blend of comfort and luxury. Check out the virtual tour and set up your viewing soon!,Quartz Counter,White Cabinets,Fireplace in Living Room
Location
State VA
County Greene
Zoning A-1
Rooms
Other Rooms Living Room, Dining Room, Kitchen, Foyer, Laundry, Loft, Office, Utility Room, Full Bath, Additional Bedroom
Main Level Bedrooms 2
Interior
Interior Features Entry Level Bedroom
Heating Heat Pump(s)
Cooling Heat Pump(s)
Flooring Concrete
Fireplaces Type Gas/Propane
Equipment Washer/Dryer Hookups Only
Fireplace N
Window Features Transom
Appliance Washer/Dryer Hookups Only
Exterior
View Water
Roof Type Architectural Shingle,Metal
Accessibility None
Garage N
Building
Lot Description Open
Story 1
Foundation Slab
Sewer Septic Exists
Water Well
Architectural Style Art Deco, Contemporary
Level or Stories 1
Additional Building Above Grade, Below Grade
Structure Type Vaulted Ceilings,Cathedral Ceilings
New Construction Y
Schools
Elementary Schools Nathanael Greene
High Schools William Monroe
School District Greene County Public Schools
Others
Senior Community No
Ownership Other
Security Features Smoke Detector
Special Listing Condition Standard
Read Less
Want to know what your home might be worth? Contact us for a FREE valuation!

Our team is ready to help you sell your home for the highest possible price ASAP

Bought with CAROL COSTANZO • MONTAGUE, MILLER & CO. - WESTFIELD
GET MORE INFORMATION





