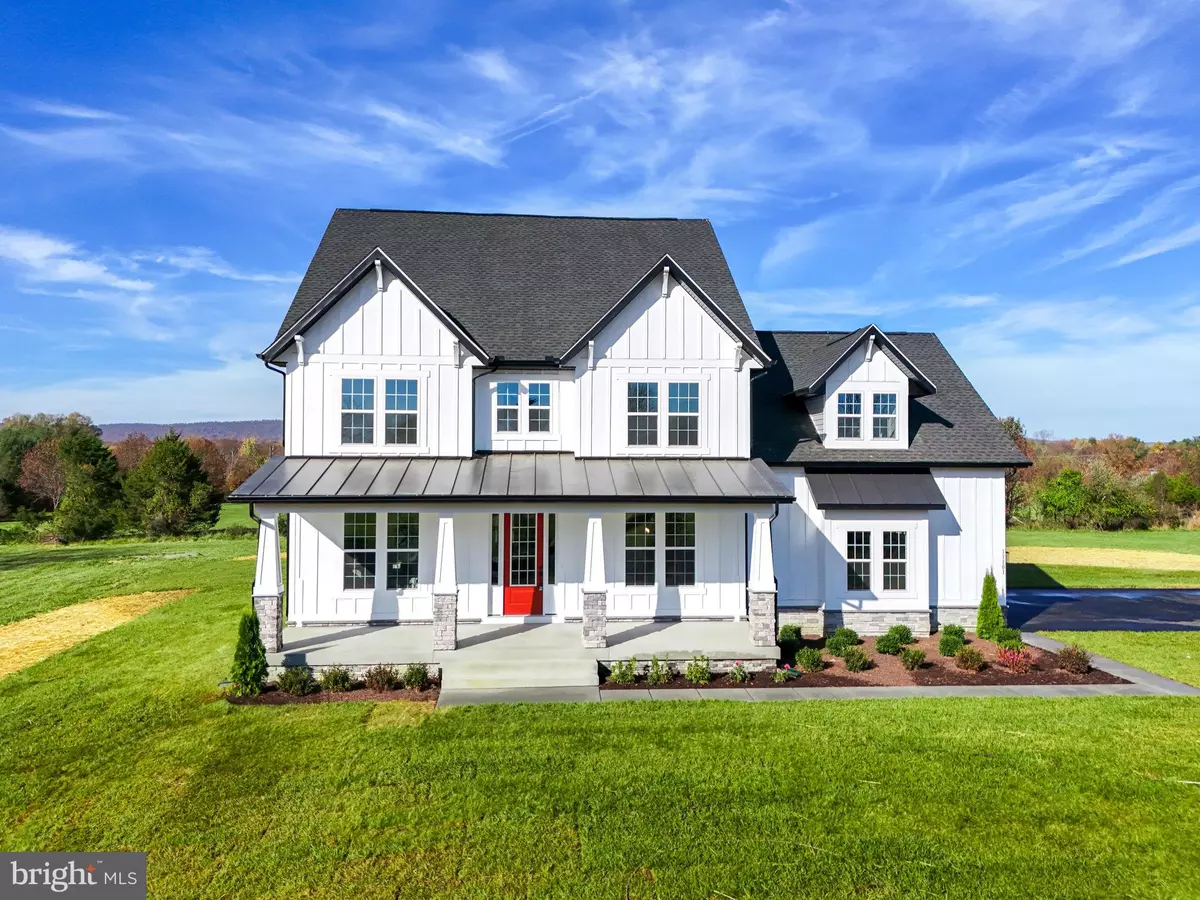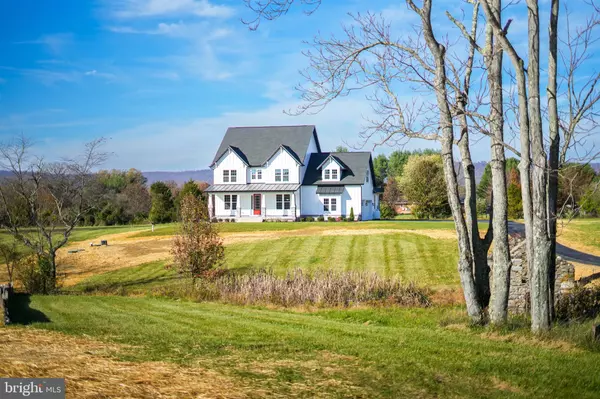$1,193,816
$1,193,816
For more information regarding the value of a property, please contact us for a free consultation.
13101 LUTHERAN CHURCH RD Lovettsville, VA 20180
5 Beds
5 Baths
3,756 SqFt
Key Details
Sold Price $1,193,816
Property Type Single Family Home
Sub Type Detached
Listing Status Sold
Purchase Type For Sale
Square Footage 3,756 sqft
Price per Sqft $317
Subdivision Wheeler
MLS Listing ID VALO2081712
Sold Date 12/13/24
Style Craftsman
Bedrooms 5
Full Baths 4
Half Baths 1
HOA Y/N N
Abv Grd Liv Area 3,756
Originating Board BRIGHT
Year Built 2024
Annual Tax Amount $1,618
Tax Year 2024
Lot Size 3.640 Acres
Acres 3.64
Property Description
**New construction home for immediate move-in. Photos in the listing are photos of the actual house.** Spacious 5 bed/4.5 bath new construction home on a picturesque 3.64-acre lot, located on a state-maintained road, south of Lovettsville and convenient to the Berlin Turnpike. No HOA. With 3,756 SF finished above-grade square footage, an additional 512 SF finish-able in the attic, and an additional 1,829 SF finish-able in the basement, this four level home offers potential for up to 6,097 SF of finished living area. The home also features one main-level bedroom with en-suite bathroom, which could function as an alternative master bedroom, a guest bedroom, or an in-law suite. The finished bonus room on the second level adds almost 450 SF of flex space, perfectly suited for a playroom, fitness room, or media room. Other highlights include a 3-car garage, screened-in porch attached to an open-air patio, mudroom with built-ins, upstairs laundry with a sink, bright and spacious family room with a gas fireplace, large island kitchen with a breakfast nook, and beautiful crown molding on the main level. Heating and water are electric. Fireplace and cooktop are propane (leased from Holtzman). Private well and septic. Xfinity internet. Offered with a 2-10 Home Buyers Warranty.
Location
State VA
County Loudoun
Zoning AR1
Rooms
Other Rooms Dining Room, Primary Bedroom, Bedroom 2, Bedroom 3, Bedroom 4, Bedroom 5, Kitchen, Family Room, Basement, Foyer, Breakfast Room, Study, Laundry, Mud Room, Other, Bonus Room, Primary Bathroom, Full Bath, Half Bath, Screened Porch
Basement Full, Poured Concrete, Heated, Sump Pump, Water Proofing System
Main Level Bedrooms 1
Interior
Interior Features Bathroom - Soaking Tub, Built-Ins, Carpet, Crown Moldings, Butlers Pantry, Chair Railings, Floor Plan - Open, Formal/Separate Dining Room, Kitchen - Gourmet, Kitchen - Island, Recessed Lighting, Upgraded Countertops, Wainscotting, Walk-in Closet(s)
Hot Water Electric
Heating Zoned, Heat Pump(s), Central, Forced Air
Cooling Central A/C, Multi Units, Heat Pump(s), Zoned
Fireplaces Number 1
Equipment Built-In Microwave, Disposal, Oven - Single, Washer - Front Loading
Fireplace Y
Window Features Low-E,Screens
Appliance Built-In Microwave, Disposal, Oven - Single, Washer - Front Loading
Heat Source Electric
Exterior
Parking Features Garage - Side Entry
Garage Spaces 6.0
Water Access N
Roof Type Architectural Shingle,Metal
Accessibility None
Attached Garage 3
Total Parking Spaces 6
Garage Y
Building
Story 2.5
Foundation Active Radon Mitigation
Sewer On Site Septic, Perc Approved Septic, Private Septic Tank, Septic = # of BR
Water Well
Architectural Style Craftsman
Level or Stories 2.5
Additional Building Above Grade, Below Grade
New Construction Y
Schools
School District Loudoun County Public Schools
Others
Senior Community No
Tax ID 371194370000
Ownership Fee Simple
SqFt Source Assessor
Special Listing Condition Standard
Read Less
Want to know what your home might be worth? Contact us for a FREE valuation!

Our team is ready to help you sell your home for the highest possible price ASAP

Bought with Richard W Blick • Jim Barb Realty, Inc.
GET MORE INFORMATION





