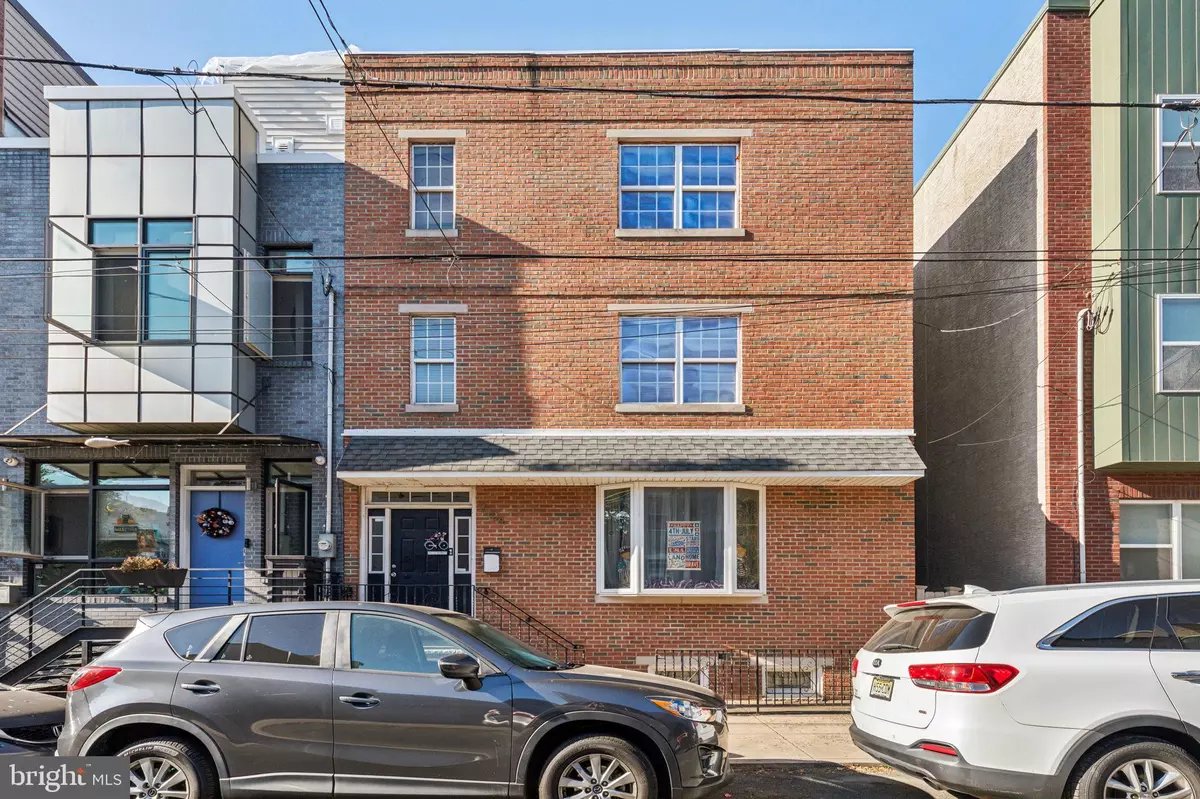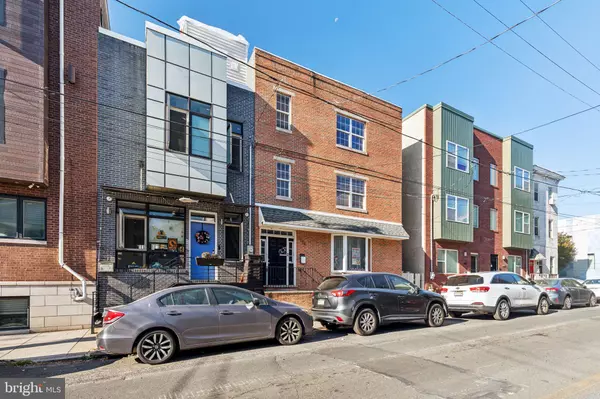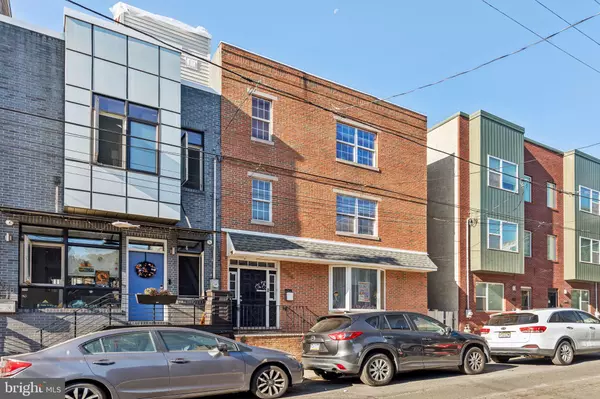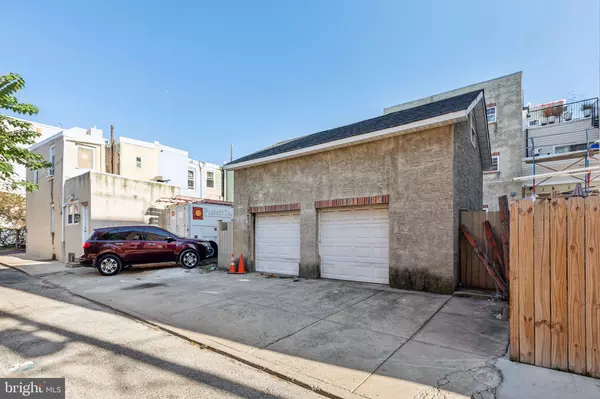$630,000
$649,999
3.1%For more information regarding the value of a property, please contact us for a free consultation.
2124 E SUSQUEHANNA AVE Philadelphia, PA 19125
7 Beds
7 Baths
3,690 SqFt
Key Details
Sold Price $630,000
Property Type Single Family Home
Sub Type Twin/Semi-Detached
Listing Status Sold
Purchase Type For Sale
Square Footage 3,690 sqft
Price per Sqft $170
Subdivision East Kensington
MLS Listing ID PAPH2403782
Sold Date 12/12/24
Style Other
Bedrooms 7
Full Baths 5
Half Baths 2
HOA Y/N N
Abv Grd Liv Area 3,690
Originating Board BRIGHT
Year Built 2009
Annual Tax Amount $8,864
Tax Year 2022
Lot Size 3,400 Sqft
Acres 0.08
Property Description
Incredible home in a spectacular location, on the fringe of Fishtown/East Kensington area of Philadelphia. This five bedroom property has so much to offer. Located on a beautiful tree lined street the house sits on a 34x100 foot lot that goes street to street with the front entrance at 2124 Susquehanna and a large detached 2 car garage with a huge loft plus additional driveway parking for additional vehicles which enters at rear of the house on Abigail Street. You will be amazed at all of the wonderful qualities about this property. Enter into a very wide living room with a gas fireplace, large bay window, powder room and coat closet . The dining room is set back from the living room & connects to the kitchen with an oversized island area, tons of base and overhead cabinets and counter space. On the 2nd floor sits the en-suite with private bathroom, custom closet. A 2nd bedroom and full bathroom along with the laundry room are neatly fit on the 2nd floor. Climb the stairs to the 3rd floor where you'll find 3 additional bedrooms, another full bathroom and a small room that can be used as an office or storage closet. Below the house is a gigantic lower level basement with a built in bar and an additional bathroom. The detached garage has room to grow or be transferred into another living space. The entire house is estimated at about 3100 square feet of living. The possibilities are endless with so much potential This home is in need of repairs on the exterior and interior of the house.
Location
State PA
County Philadelphia
Area 19125 (19125)
Zoning RSA5
Rooms
Basement Fully Finished, Walkout Stairs
Interior
Hot Water Natural Gas
Heating Forced Air
Cooling Central A/C
Flooring Hardwood
Fireplaces Number 1
Fireplaces Type Gas/Propane
Fireplace Y
Heat Source Natural Gas
Laundry Upper Floor
Exterior
Parking Features Garage - Rear Entry
Garage Spaces 2.0
Water Access N
Accessibility None
Total Parking Spaces 2
Garage Y
Building
Story 3
Foundation Other
Sewer Public Sewer
Water Public
Architectural Style Other
Level or Stories 3
Additional Building Above Grade
New Construction N
Schools
School District The School District Of Philadelphia
Others
Senior Community No
Tax ID 313031610
Ownership Fee Simple
SqFt Source Estimated
Acceptable Financing Cash, Conventional
Listing Terms Cash, Conventional
Financing Cash,Conventional
Special Listing Condition Standard
Read Less
Want to know what your home might be worth? Contact us for a FREE valuation!

Our team is ready to help you sell your home for the highest possible price ASAP

Bought with Justyna A Goldman • SERHANT PENNSYLVANIA LLC
GET MORE INFORMATION





