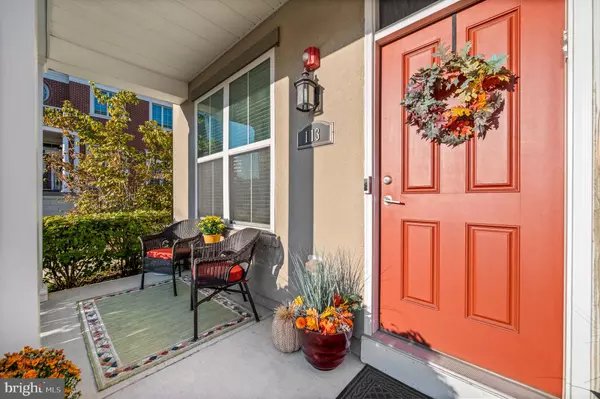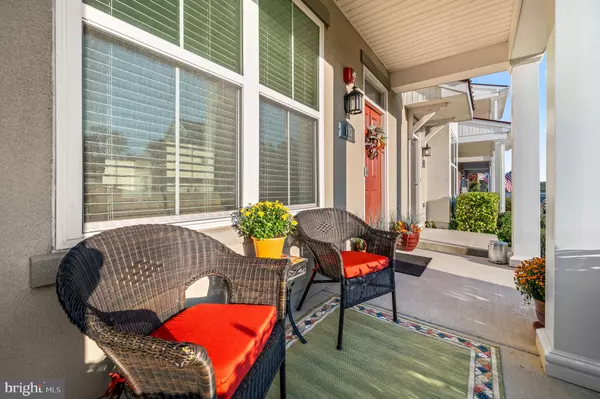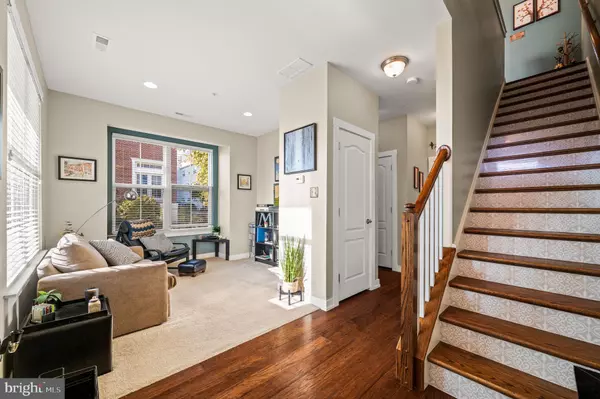$450,000
$459,900
2.2%For more information regarding the value of a property, please contact us for a free consultation.
113 HAGEN DR Bensalem, PA 19020
2 Beds
3 Baths
1,800 SqFt
Key Details
Sold Price $450,000
Property Type Townhouse
Sub Type End of Row/Townhouse
Listing Status Sold
Purchase Type For Sale
Square Footage 1,800 sqft
Price per Sqft $250
Subdivision Waterside
MLS Listing ID PABU2080814
Sold Date 12/13/24
Style Traditional
Bedrooms 2
Full Baths 2
Half Baths 1
HOA Fees $202/mo
HOA Y/N Y
Abv Grd Liv Area 1,800
Originating Board BRIGHT
Year Built 2015
Annual Tax Amount $8,714
Tax Year 2024
Lot Size 2,226 Sqft
Acres 0.05
Lot Dimensions 0.00 x 0.00
Property Description
Welcome to 113 Hagen Drive, a beautifully updated and well-maintained home located in the heart of Bensalem, PA in the riverfront community of Waterside. . This charming property offers the perfect combination of modern living and convenience, set in a peaceful, well-established neighborhood along the Delaware River. Step inside to discover a bright and spacious floor plan, featuring a combination of gorgeous hardwood floors & carpet throughout the home. The first floor features 9 ft ceilings, a spacious den, a large laundry room, and the oversized 1.5 car garage. Up on the 2nd floor, you will find the 9ft ceilings continuing into the open concept living and dining areas, which provide plenty of room for relaxation and entertainment. There is a wonderful front porch off of the living room that provides the perfect place for relaxation, as you can see the river directly from there. The updated kitchen boasts stainless steel appliances, a large peninsula island, quartz countertops and tons of cabinet space. There is a half bathroom on this level, along with a large deck off the sliding glass kitchen doors- which include fabulous river views! On the 3rd floor, there are 2 very spacious bedrooms, including the primary suite that has a walk-in closet, and en suite full bathroom. There is another full bathroom and a nice sized linen closet as well. Located close to shopping, dining, schools, and easy access to major highways (I-95 is a 2 minute drive, and Route 1 is only about 5 minutes away), this home is perfect for both families and commuters into Philadelphia alike. You can also walk a few minutes down the street to have breakfast or lunch at Waterside Cafe, located right at the entrance to the community. With its desirable location and thoughtful updates, 113 Hagen Drive is truly a move-in ready gem! Schedule your private showing today and make this house your new home!
Location
State PA
County Bucks
Area Bensalem Twp (10102)
Zoning R
Rooms
Other Rooms Living Room, Primary Bedroom, Kitchen, Bedroom 1
Interior
Interior Features Kitchen - Eat-In, Bathroom - Stall Shower, Carpet, Ceiling Fan(s), Combination Dining/Living, Combination Kitchen/Dining, Combination Kitchen/Living, Crown Moldings, Family Room Off Kitchen, Floor Plan - Open, Kitchen - Island, Pantry, Recessed Lighting, Wainscotting, Upgraded Countertops, Wood Floors
Hot Water Electric
Heating Zoned, Energy Star Heating System, Programmable Thermostat
Cooling Central A/C
Flooring Wood, Tile/Brick, Carpet, Ceramic Tile
Equipment Dishwasher, Disposal, Built-In Microwave, Microwave, Oven/Range - Gas, Refrigerator, Stainless Steel Appliances, Washer, Dryer
Fireplace N
Window Features Energy Efficient
Appliance Dishwasher, Disposal, Built-In Microwave, Microwave, Oven/Range - Gas, Refrigerator, Stainless Steel Appliances, Washer, Dryer
Heat Source Natural Gas
Laundry Washer In Unit, Dryer In Unit
Exterior
Exterior Feature Deck(s)
Parking Features Inside Access, Garage Door Opener, Oversized
Garage Spaces 2.0
Amenities Available Bike Trail, Common Grounds, Jog/Walk Path, Picnic Area, Tot Lots/Playground
Water Access N
Accessibility None
Porch Deck(s)
Attached Garage 1
Total Parking Spaces 2
Garage Y
Building
Story 3
Foundation Slab
Sewer Public Sewer
Water Public
Architectural Style Traditional
Level or Stories 3
Additional Building Above Grade, Below Grade
Structure Type 9'+ Ceilings
New Construction N
Schools
School District Bensalem Township
Others
Pets Allowed Y
HOA Fee Include Lawn Maintenance,Snow Removal,Trash,Common Area Maintenance
Senior Community No
Tax ID 02-064-139A251
Ownership Fee Simple
SqFt Source Assessor
Security Features Security System
Special Listing Condition Standard
Pets Allowed No Pet Restrictions
Read Less
Want to know what your home might be worth? Contact us for a FREE valuation!

Our team is ready to help you sell your home for the highest possible price ASAP

Bought with Rebecca L Rynkiewicz • Keller Williams Main Line
GET MORE INFORMATION





