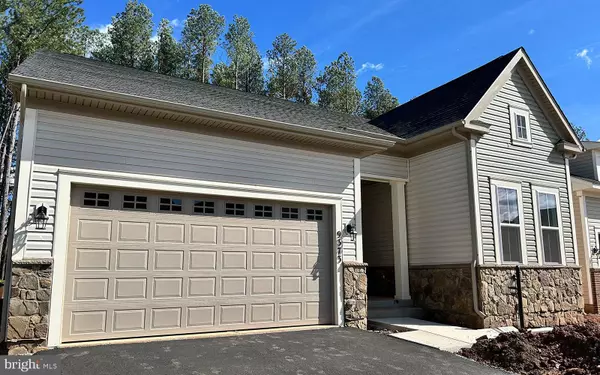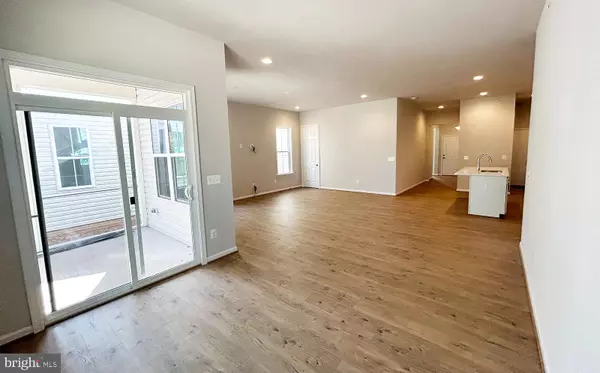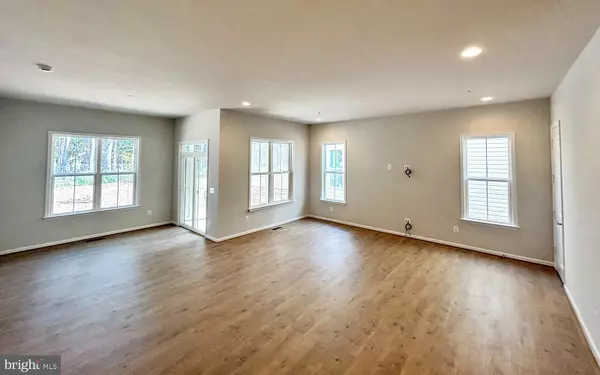$774,990
$774,990
For more information regarding the value of a property, please contact us for a free consultation.
9373 CRESTVIEW RIDGE DR Bristow, VA 20136
3 Beds
3 Baths
2,610 SqFt
Key Details
Sold Price $774,990
Property Type Single Family Home
Sub Type Detached
Listing Status Sold
Purchase Type For Sale
Square Footage 2,610 sqft
Price per Sqft $296
Subdivision None Available
MLS Listing ID VAPW2079026
Sold Date 12/11/24
Style Craftsman
Bedrooms 3
Full Baths 3
HOA Fees $150/mo
HOA Y/N Y
Abv Grd Liv Area 1,910
Originating Board BRIGHT
Year Built 2024
Tax Year 2024
Lot Size 5,500 Sqft
Acres 0.13
Property Description
Main Level Living within highly sought after The Crest at Linton Hall, Bristow's newest Active Adult community for those 55 or better!
Nearly finished construction and ready for move in, this new Van Gogh backing to mature trees, is sure to please! 3 bedrooms are on the main level, including the primary bedroom which has been enhanced with a deluxe bathroom to include a shower, tub and dual vanities with with cabinets.
The heart of the home is the kitchen which is well appointed with gourmet stainless steel appliances, white cabinets and carrara morro quartz counters.
The kitchen opens to the family and dining area. Off of the family room is a rear screened porch, perfect for relaxing and enjoying the privacy of the tree lined yard.
The lower level of this home includes a finished recreation room and full bath — expanding your living and entertaining space even further.
Located within The Crest at Linton Hall which includes 2 pickleball courts, bocce, horseshoe pit, community garden, covered outdoor kitchen with seating area plus a paved trail to Broad Run Regional trail system!
Closing cost assistance is available!
Photos similar while construction is underway!
Location
State VA
County Prince William
Zoning R
Rooms
Other Rooms Dining Room, Primary Bedroom, Bedroom 2, Bedroom 3, Family Room
Basement Outside Entrance, Partially Finished
Main Level Bedrooms 3
Interior
Hot Water Electric
Heating Forced Air
Cooling Central A/C
Flooring Luxury Vinyl Plank, Carpet, Ceramic Tile
Equipment Stainless Steel Appliances, Oven/Range - Electric, Microwave, Refrigerator, Dishwasher
Fireplace N
Window Features Low-E
Appliance Stainless Steel Appliances, Oven/Range - Electric, Microwave, Refrigerator, Dishwasher
Heat Source Electric
Exterior
Exterior Feature Porch(es), Screened
Parking Features Garage - Front Entry
Garage Spaces 2.0
Water Access N
Roof Type Architectural Shingle,Fiberglass
Accessibility None
Porch Porch(es), Screened
Attached Garage 2
Total Parking Spaces 2
Garage Y
Building
Lot Description Backs to Trees
Story 2
Foundation Concrete Perimeter
Sewer Public Sewer
Water Public
Architectural Style Craftsman
Level or Stories 2
Additional Building Above Grade, Below Grade
Structure Type 9'+ Ceilings
New Construction Y
Schools
School District Prince William County Public Schools
Others
Senior Community Yes
Age Restriction 55
Tax ID NO TAX RECORD
Ownership Fee Simple
SqFt Source Estimated
Special Listing Condition Standard
Read Less
Want to know what your home might be worth? Contact us for a FREE valuation!

Our team is ready to help you sell your home for the highest possible price ASAP

Bought with ROBERT D DILLARD • Real Broker, LLC
GET MORE INFORMATION





