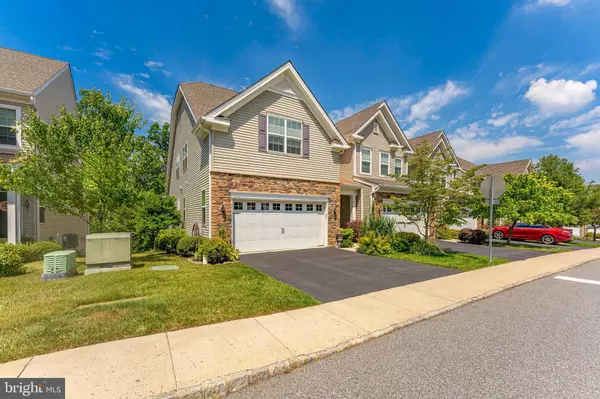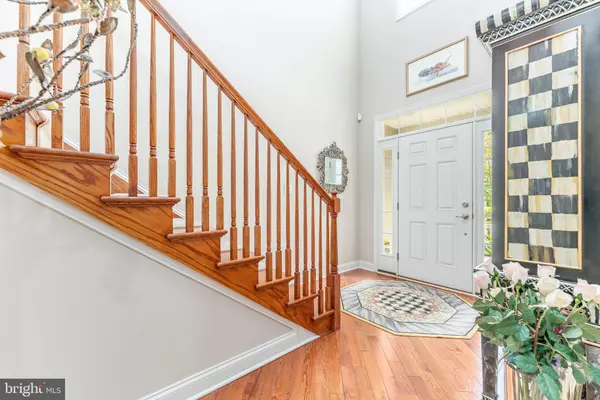$705,000
$725,000
2.8%For more information regarding the value of a property, please contact us for a free consultation.
234 CLERMONT DR Newtown Square, PA 19073
4 Beds
4 Baths
3,698 SqFt
Key Details
Sold Price $705,000
Property Type Townhouse
Sub Type End of Row/Townhouse
Listing Status Sold
Purchase Type For Sale
Square Footage 3,698 sqft
Price per Sqft $190
Subdivision Grande At Muirwood H
MLS Listing ID PADE2070842
Sold Date 12/13/24
Style Colonial
Bedrooms 4
Full Baths 3
Half Baths 1
HOA Fees $350/mo
HOA Y/N Y
Abv Grd Liv Area 3,698
Originating Board BRIGHT
Year Built 2014
Annual Tax Amount $9,382
Tax Year 2024
Lot Size 3,485 Sqft
Acres 0.08
Property Description
**Home is coming back on the market. Buyers got cold feet. Open House is Sat, 8/3 12-2pm ** Welcome to 234 Clermont Drive, a stunning 4-bedroom, 3.5-bathroom end-unit townhouse situated on a premium lot in the highly desirable Muirwood Hill community in Newtown Square. This exquisite home offers a perfect blend of luxury and comfort, featuring a 2-car garage with opener and custom cabinets and an array of upscale amenities. Enter into the inviting 2-story foyer, showcasing recessed lighting, elegant crown molding, and gleaming hardwood floors that extend throughout most of the home. You will also find ceiling fans in most rooms throughout the home. The kitchen boasts granite countertops, an island, a tile backsplash, under-cabinet lighting, and all stainless steel appliances, including a 5 burner stovetop, double oven and a trash compactor. Enjoy the spacious living room with a vaulted ceiling, recessed lighting, a marble gas fireplace, a ceiling fan and a slider to the deck—ideal for entertaining. The deck is equipped with a remote controlled overhead awning. The dining room features a double window and recessed lighting, creating a bright and inviting atmosphere. The first-floor primary suite includes a tray ceiling, hardwood floors, chair rail, two walk-in closets with custom cabinets, and an en-suite bathroom with a tile floor, double sink, and shower stall. A convenient powder room and a laundry room with custom cabinets complete the main level. Overlooking the living room, the loft area on the upper level provides additional space for relaxation or a home office. Two spacious bedrooms with walk-in closets offer ample storage, while an office/storage room adds versatility. A full bath with a tub/shower combo and double sink serves the upper level. The fully finished basement adds significant living space, featuring a large open entertainment room with a fireplace and a slider to the cement patio below the deck. An additional bedroom with a walk-in closet provides privacy and comfort, and another full bath with a tub/shower. The utility room houses the 2 HVAC systems and offers extra storage space. Additional features include a generator, an alarm system and so much more. This exceptional home is in a prime location, offering convenience and a high quality of life. Don't miss the opportunity to make 234 Clermont Drive your new home!
Location
State PA
County Delaware
Area Newtown Twp (10430)
Zoning R10
Rooms
Other Rooms Living Room, Dining Room, Primary Bedroom, Bedroom 2, Bedroom 3, Bedroom 4, Kitchen, Basement, Foyer, Laundry, Loft, Office, Primary Bathroom, Full Bath, Half Bath
Basement Fully Finished, Walkout Level, Windows, Sump Pump
Main Level Bedrooms 1
Interior
Interior Features Attic, Breakfast Area, Built-Ins, Carpet, Ceiling Fan(s), Chair Railings, Combination Kitchen/Living, Crown Moldings, Entry Level Bedroom, Floor Plan - Open, Kitchen - Gourmet, Kitchen - Island, Primary Bath(s), Recessed Lighting, Sound System, Sprinkler System, Bathroom - Stall Shower, Bathroom - Tub Shower, Upgraded Countertops, Walk-in Closet(s), Wood Floors
Hot Water Natural Gas
Heating Forced Air, Zoned
Cooling Central A/C, Zoned, Ceiling Fan(s)
Flooring Carpet, Ceramic Tile, Hardwood
Fireplaces Number 2
Fireplaces Type Corner, Fireplace - Glass Doors, Gas/Propane, Mantel(s), Marble
Equipment Cooktop, Dishwasher, Dryer, Exhaust Fan, Oven - Double, Oven - Wall, Range Hood, Refrigerator, Stainless Steel Appliances, Trash Compactor, Washer, Water Heater
Fireplace Y
Window Features Double Hung,Screens
Appliance Cooktop, Dishwasher, Dryer, Exhaust Fan, Oven - Double, Oven - Wall, Range Hood, Refrigerator, Stainless Steel Appliances, Trash Compactor, Washer, Water Heater
Heat Source Natural Gas
Laundry Main Floor, Dryer In Unit, Washer In Unit
Exterior
Exterior Feature Deck(s), Patio(s)
Parking Features Garage - Front Entry, Garage Door Opener, Inside Access
Garage Spaces 4.0
Water Access N
View Garden/Lawn, Trees/Woods
Roof Type Pitched,Shingle
Accessibility None
Porch Deck(s), Patio(s)
Attached Garage 2
Total Parking Spaces 4
Garage Y
Building
Lot Description Backs to Trees, Front Yard
Story 2
Foundation Concrete Perimeter
Sewer Public Sewer
Water Public
Architectural Style Colonial
Level or Stories 2
Additional Building Above Grade, Below Grade
Structure Type 9'+ Ceilings,Tray Ceilings,Vaulted Ceilings
New Construction N
Schools
Middle Schools Paxon Hollow
School District Marple Newtown
Others
HOA Fee Include Common Area Maintenance,Lawn Maintenance,Management,Snow Removal,Trash
Senior Community No
Tax ID 30-00-00494-18
Ownership Fee Simple
SqFt Source Assessor
Security Features Carbon Monoxide Detector(s),Security System,Smoke Detector,Sprinkler System - Indoor
Acceptable Financing Cash, Conventional
Listing Terms Cash, Conventional
Financing Cash,Conventional
Special Listing Condition Standard
Read Less
Want to know what your home might be worth? Contact us for a FREE valuation!

Our team is ready to help you sell your home for the highest possible price ASAP

Bought with Rosie Gilronan • Compass Pennsylvania, LLC
GET MORE INFORMATION





