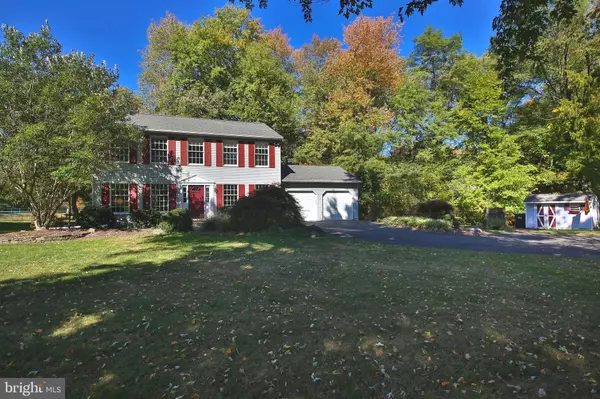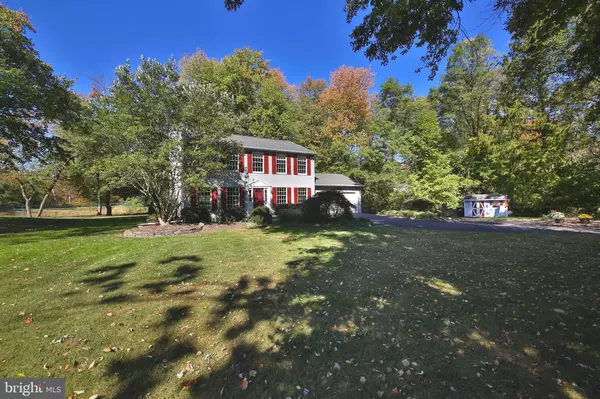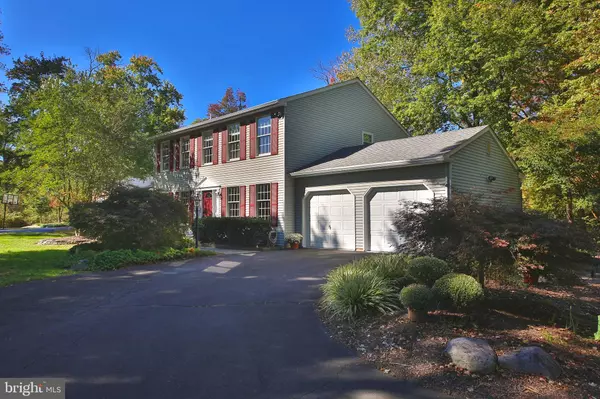$650,000
$639,900
1.6%For more information regarding the value of a property, please contact us for a free consultation.
1473 WHEATON LN North Wales, PA 19454
4 Beds
3 Baths
2,768 SqFt
Key Details
Sold Price $650,000
Property Type Single Family Home
Sub Type Detached
Listing Status Sold
Purchase Type For Sale
Square Footage 2,768 sqft
Price per Sqft $234
Subdivision Woods Edge
MLS Listing ID PAMC2120124
Sold Date 12/12/24
Style Colonial
Bedrooms 4
Full Baths 2
Half Baths 1
HOA Y/N N
Abv Grd Liv Area 2,040
Originating Board BRIGHT
Year Built 1987
Annual Tax Amount $6,995
Tax Year 2024
Lot Size 0.577 Acres
Acres 0.58
Lot Dimensions 25.00 x 0.00
Property Description
Wow, All the boxes checked! Location, Condition, and Setting! Welcome to 1473 Wheaton Lane, featuring 4 nicely size bedrooms, 2.5 baths, nestled on a private flag lot on the end of a cul-de-sac street. This .58-acre property offers a serene retreat with beautiful views and backs to township open space. Located in the highly sought-after North Penn School District. Entering the home, you will notice the beautiful hardwood flooring and an abundance of natural light throughout. A beautiful custom updated kitchen includes solid cherry cabinets, gorgeous gleaming granite countertops with extend countertop space for eat-in kitchen seating, custom designed tile backsplash, stainless-steel sink, gas cooktop stove, built-in microwave, dishwasher and recessed lighting. Adjoining the kitchen is the warm and inviting family room, designed for relaxation and togetherness. The new sliding door opens directly to the rear deck and paver stone patio that seamlessly blends the indoor and outdoor living. The backyard offers your very own private oasis perfect for entertaining those summer BBQ's or enjoying those quiet mornings with a cup of coffee. The deck has a retractable awning to stay cool on those hot summer days and the paver patio has a custom fire pit to enjoy the outdoors all year round. You will truly feel in a world of your own with the professionally landscaped yard that offers mature trees, lush greenery and comfortable seating. Storage shed is located by front driveway for outdoor equipment storage. The formal living room and dining room create a welcoming yet sophisticated atmosphere for gatherings and celebrations. Finishing off the main level is an updated powder room and access to the 2-car attached garage that has rear access door, epoxy flooring and two electric garage doors. The 2nd level offers 4 bedrooms and 2 bathrooms. The main bedroom includes a wall-to-wall carpet, closet and the remodeled ensuite bath is a serene oasis, featuring a modern design that blends functionality with style offering a walk-in shower, custom tile and double vanity with granite top. Lastly, 3 additional bedrooms, 1 of which is currently used as a home office, all rooms have neutral carpet and plenty of closet space. The updated hall full bath offers a tub/shower combo with neutral-colored tiles with subtle accent that adds a touch of character, and soft warm lighting creates a calming atmosphere. Nestled discreetly is a designated laundry area that offers practicality without sacrificing style. This space is cleverly designed to blend in, with cabinetry above the washer and dryer for storing essential laundry necessities. The finished basement is a versatile haven, a cozy seating area for relaxation or socializing, making this basement a perfect spot for additional living space and the expansive area designated for an exercise/workout zone. Additionally, the basement offers plenty of storage areas, that help keep the finished space organized and clutter free. Whether used for family movie nights, game days, or a quiet retreat, this multifunctional basement is designed for comfort and practicality. The basement was professionally waterproofed with moisture resistant walls and flooring, a sump pump with battery backup and SaniDry dehumidifier system. New roof 8/2024, water heater 2021, heater 2013, central air 2019 and electric updated to 200amp service. Close to schools, parks, trails, shopping and restaurants. This home combines comfort and style, making it a truly must-see! Schedule your visit today!
Location
State PA
County Montgomery
Area Upper Gwynedd Twp (10656)
Zoning RESIDENTIAL
Rooms
Other Rooms Living Room, Dining Room, Bedroom 2, Bedroom 3, Bedroom 4, Kitchen, Family Room, Bedroom 1, Bathroom 1, Bathroom 2, Bathroom 3
Basement Fully Finished
Interior
Interior Features Wood Floors, Window Treatments, Walk-in Closet(s), Upgraded Countertops, Recessed Lighting, Bathroom - Stall Shower, Bathroom - Tub Shower, Carpet, Ceiling Fan(s), Family Room Off Kitchen
Hot Water Natural Gas
Heating Forced Air
Cooling Central A/C
Flooring Carpet, Hardwood, Tile/Brick, Vinyl
Equipment Dryer, Washer, Water Heater, Refrigerator, Built-In Microwave, Dishwasher, Oven - Single
Fireplace N
Window Features Energy Efficient
Appliance Dryer, Washer, Water Heater, Refrigerator, Built-In Microwave, Dishwasher, Oven - Single
Heat Source Natural Gas
Exterior
Exterior Feature Deck(s)
Parking Features Garage - Front Entry, Garage Door Opener, Inside Access
Garage Spaces 7.0
Water Access N
View Trees/Woods
Roof Type Shingle
Accessibility None
Porch Deck(s)
Attached Garage 2
Total Parking Spaces 7
Garage Y
Building
Story 2.5
Foundation Concrete Perimeter
Sewer Public Sewer
Water Public
Architectural Style Colonial
Level or Stories 2.5
Additional Building Above Grade, Below Grade
New Construction N
Schools
School District North Penn
Others
Senior Community No
Tax ID 56-00-09794-068
Ownership Fee Simple
SqFt Source Assessor
Acceptable Financing Cash, Conventional, FHA, VA
Listing Terms Cash, Conventional, FHA, VA
Financing Cash,Conventional,FHA,VA
Special Listing Condition Standard
Read Less
Want to know what your home might be worth? Contact us for a FREE valuation!

Our team is ready to help you sell your home for the highest possible price ASAP

Bought with Deana E Corrigan • Compass Pennsylvania, LLC
GET MORE INFORMATION





