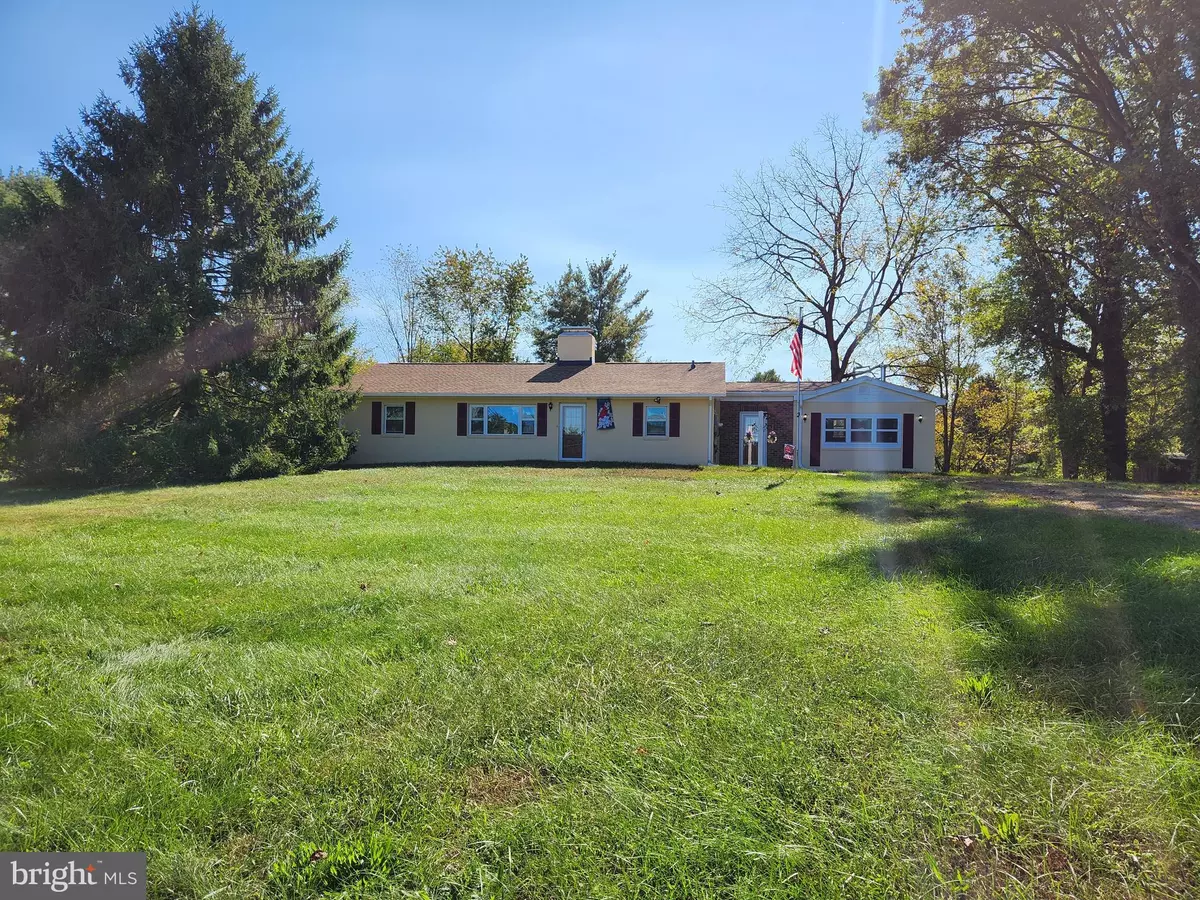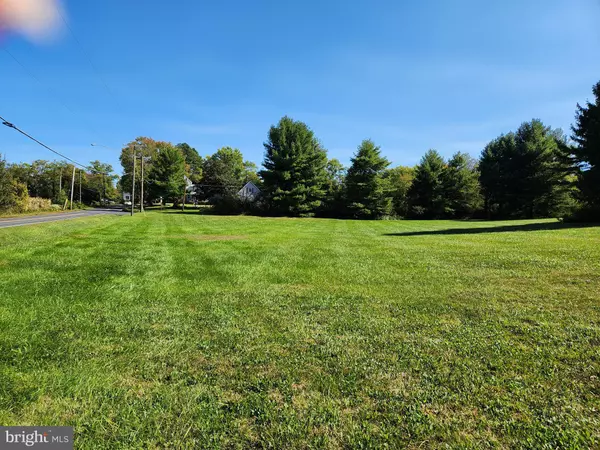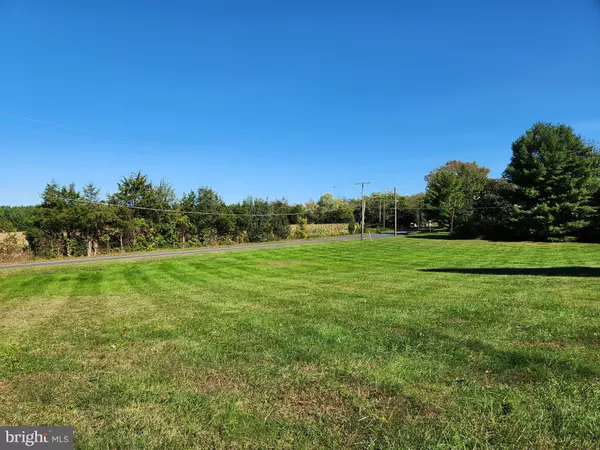$540,000
$530,000
1.9%For more information regarding the value of a property, please contact us for a free consultation.
12204 BRISTOW RD Bristow, VA 20136
3 Beds
2 Baths
1,120 SqFt
Key Details
Sold Price $540,000
Property Type Single Family Home
Sub Type Detached
Listing Status Sold
Purchase Type For Sale
Square Footage 1,120 sqft
Price per Sqft $482
MLS Listing ID VAPW2081284
Sold Date 12/12/24
Style Ranch/Rambler
Bedrooms 3
Full Baths 2
HOA Y/N N
Abv Grd Liv Area 1,120
Originating Board BRIGHT
Year Built 1970
Annual Tax Amount $3,153
Tax Year 2024
Lot Size 2.317 Acres
Acres 2.32
Property Description
Beautiful 2.3 acre corner lot with the house sitting on a hill overlooking pastoral views and stately pine trees. This one level living home features a double sided fireplace between the living room & kitchen, imagine having a nice fire going on those cold winter days. There's also a second front entrance into a mudroom/laundry area that leads to a sitting room area with sliding glass doors to the back of the home . The home needs updating, however, the roof is only 4 years old with a warranty transfer, recent well & septic inspections, new water filter, a generator connection in addition to an existing hookup for an outside hot tub.
The property is zoned agricultural so bring your chickens, rabbits, small animals. The lot can be subdivided with a Family Transfer. See Documents for Zoning by Right, Well/Septic Reports, Survey. Photos to be post shortly.
Location
State VA
County Prince William
Zoning A1
Rooms
Other Rooms Living Room, Primary Bedroom, Bedroom 2, Bedroom 3, Kitchen
Main Level Bedrooms 3
Interior
Interior Features Combination Kitchen/Dining, Entry Level Bedroom, Stove - Pellet, Water Treat System, Window Treatments
Hot Water Electric
Heating Baseboard - Electric
Cooling Window Unit(s)
Flooring Carpet, Vinyl, Tile/Brick
Fireplaces Number 1
Fireplaces Type Double Sided
Equipment Cooktop, Dishwasher, Disposal, Dryer, Extra Refrigerator/Freezer, Microwave, Oven - Wall, Refrigerator, Washer, Water Heater
Fireplace Y
Appliance Cooktop, Dishwasher, Disposal, Dryer, Extra Refrigerator/Freezer, Microwave, Oven - Wall, Refrigerator, Washer, Water Heater
Heat Source Electric
Laundry Main Floor
Exterior
Exterior Feature Patio(s)
Water Access N
View Pasture
Roof Type Shingle
Accessibility No Stairs
Porch Patio(s)
Garage N
Building
Story 1
Foundation Slab
Sewer Septic > # of BR
Water Well
Architectural Style Ranch/Rambler
Level or Stories 1
Additional Building Above Grade, Below Grade
New Construction N
Schools
Elementary Schools The Nokesville School
Middle Schools Nokesville
High Schools Brentsville District
School District Prince William County Public Schools
Others
Senior Community No
Tax ID 7693-75-0093
Ownership Fee Simple
SqFt Source Assessor
Security Features Smoke Detector
Special Listing Condition Standard
Read Less
Want to know what your home might be worth? Contact us for a FREE valuation!

Our team is ready to help you sell your home for the highest possible price ASAP

Bought with Leslie M Woods-Hulse • Century 21 Redwood Realty
GET MORE INFORMATION





