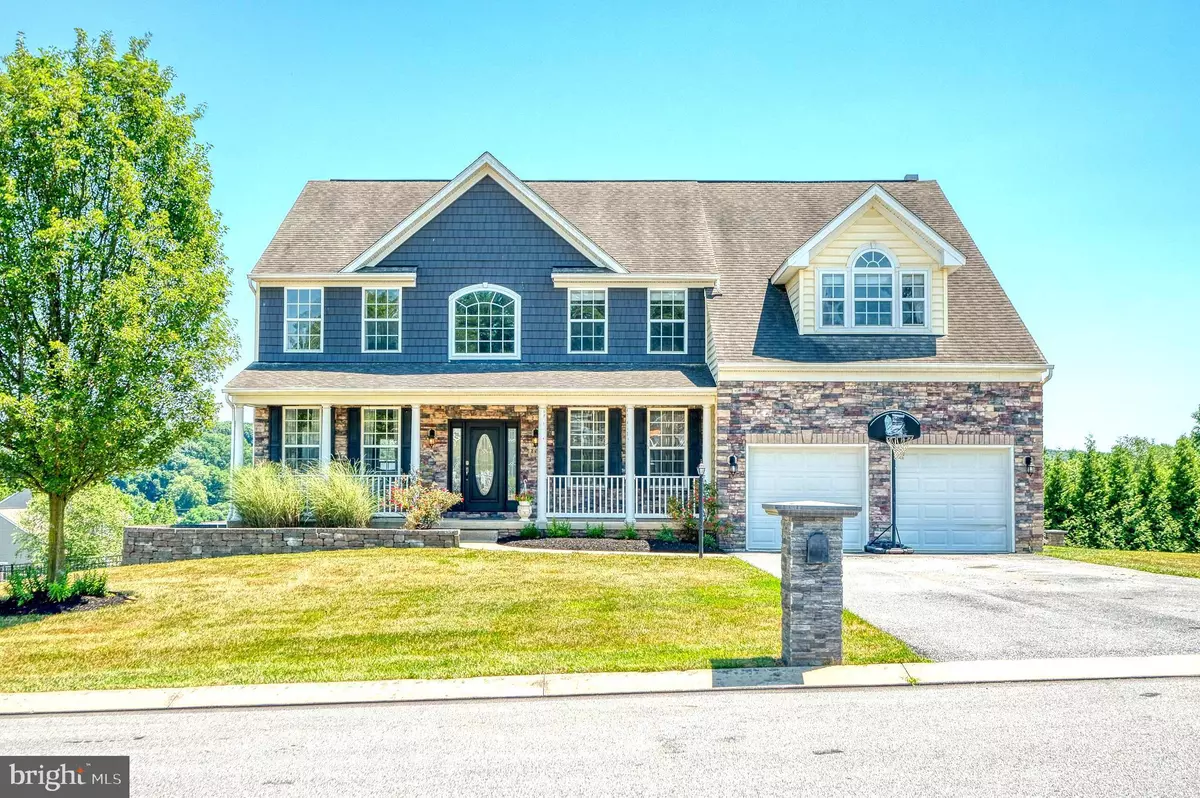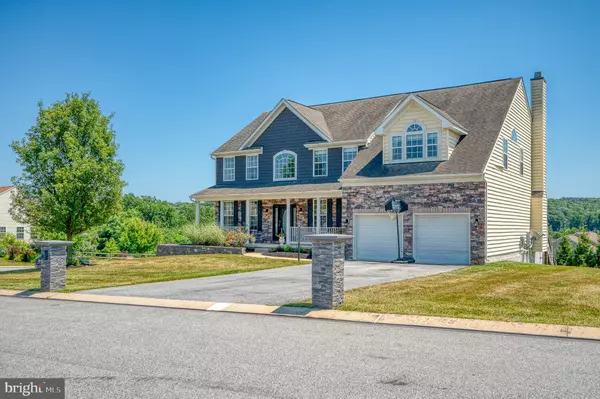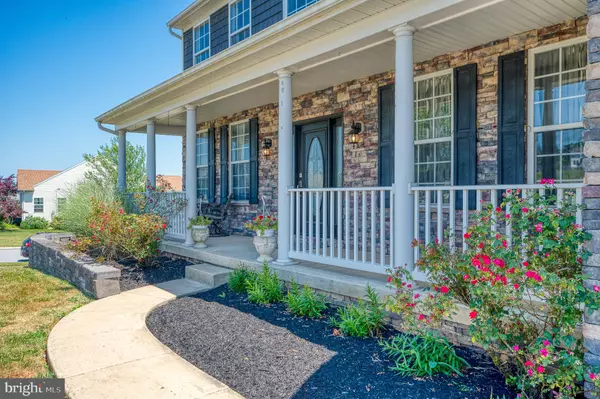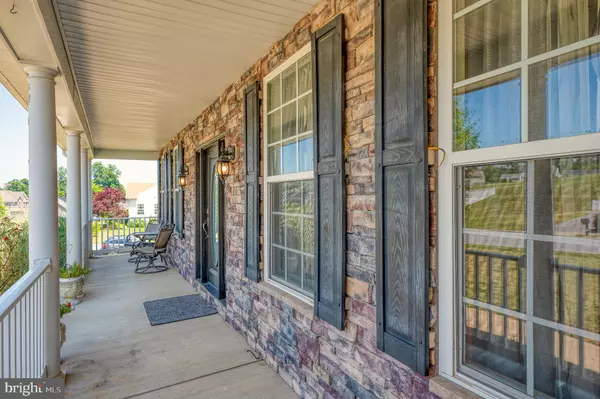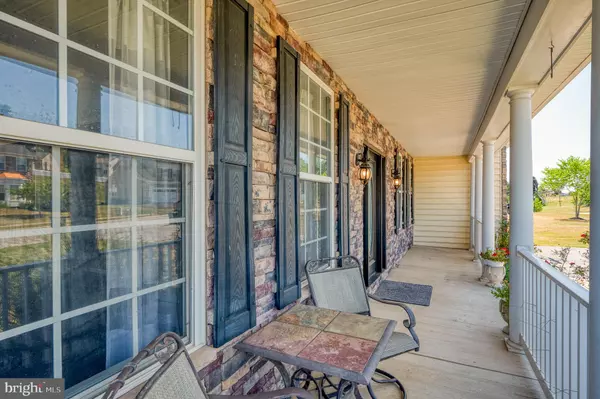$550,000
$550,000
For more information regarding the value of a property, please contact us for a free consultation.
318 MISTY HILL DR Delta, PA 17314
4 Beds
4 Baths
3,716 SqFt
Key Details
Sold Price $550,000
Property Type Single Family Home
Sub Type Detached
Listing Status Sold
Purchase Type For Sale
Square Footage 3,716 sqft
Price per Sqft $148
Subdivision Peach Bottom Twp
MLS Listing ID PAYK2063884
Sold Date 12/12/24
Style Colonial
Bedrooms 4
Full Baths 3
Half Baths 1
HOA Fees $25/ann
HOA Y/N Y
Abv Grd Liv Area 3,716
Originating Board BRIGHT
Year Built 2008
Annual Tax Amount $11,596
Tax Year 2024
Lot Size 0.522 Acres
Acres 0.52
Property Description
Buyer lost financing and this home is back on the market by no fault of the sellers. Here is your chance! This home is over the top! So many custom updates throughout this 3800 square foot 4 bedroom 3.5 bath home! The exterior features new shaker style siding and a stacked stone accent on the front porch. As soon as you open the front door you are greeted in the foyer by a stunning custom marble mosaic on the floor and soaring 20 foot ceilings with chandelier and custom molding and a split stair case. There is an office right off the foyer with French doors that you can close to take that private Zoom meeting or a call. The formal living room with hand scraped hardwood floors (new in 2022) flows into the formal dining room with box and crown moldings. The kitchen is sure to be the highlight of this home and where everyone will gather round the island or at the breakfast bar with 42" cabinets, stainless appliances including gas cooktop, Carrera marble counters and backsplash. The lighting in this kitchen is a work of art. There is a stacked stone wall accent and a sunroom with custom built in window seats with additional storage where the light floods in from all the windows and skylights. There is also a custom cubby/ cabinet built in off the breakfast nook for easy access to hide bookbags, coats, gloves and hats. The two car garage entry point is located next to the kitchen in the laundry room. The family room is 20x25...huge with room for large gatherings, yet cozy offering a wood burning fireplace, coffered tray ceiling with LED lighting, and built in surround around the TV and media center. Off the Sunroom there is a gas line for your gas grill on the maintenance free deck, perfect for grilling out and having dinner overlooking your neighborhood! You will love the wrought ironed fully fenced yard with stacked stone pillars with granite tops. The first floor offers a beautiful half bath with walls of ceramic mosaic tiles and wallpaper. Upstairs you will discover a primary suite with brand new carpet that is expansive offering three separate walk-in closets with the largest being 6x12 feet! There is a sitting area as well as a separate bonus room with Brazilian Cherry Floors that would make a great dressing area, gym, additional office or nursery. The possibilities are endless. The stunning high end hotel feel found in the primary bath has a walk in shower and soaking tub with Emperador Marble. The 2nd bedroom has chair rail and fresh carpet and shares a Jack & Jill bathroom that has just had a makeover with new tile flooring and tile tub surround. The 3rd bedroom also has chair rail. The 4th bedroom has a hall bathroom with Indian slate tile. Almost $10k in custom shades and drapes convey! Added bonus this home has solar with a back up battery system that is a $25k upgrade generator and a 50 amp service for Electric Vehicle fast charger that is tied to the solar! The basement is unfinished. 20 minutes and you can be in Bel Air or York PA! This home is centrally located . The schools are amazing! Come see what Delta has to offer you!
Location
State PA
County York
Area Peach Bottom Twp (15243)
Zoning RESIDENTIAL
Rooms
Other Rooms Living Room, Dining Room, Primary Bedroom, Bedroom 2, Bedroom 3, Bedroom 4, Kitchen, Family Room, Den, Basement, Foyer, Sun/Florida Room, Laundry, Primary Bathroom
Basement Full, Heated, Interior Access, Unfinished, Walkout Level
Interior
Hot Water Natural Gas
Heating Heat Pump(s)
Cooling Central A/C
Fireplaces Number 1
Equipment Built-In Microwave, Dishwasher, Disposal, Dryer, Icemaker, Exhaust Fan, Oven/Range - Gas, Washer
Fireplace Y
Appliance Built-In Microwave, Dishwasher, Disposal, Dryer, Icemaker, Exhaust Fan, Oven/Range - Gas, Washer
Heat Source Natural Gas
Exterior
Parking Features Garage - Front Entry, Garage Door Opener, Inside Access
Garage Spaces 6.0
Fence Rear, Wrought Iron
Utilities Available Cable TV, Phone Available, Cable TV Available
Water Access N
Accessibility None
Attached Garage 2
Total Parking Spaces 6
Garage Y
Building
Lot Description Cleared, Front Yard, Rear Yard, SideYard(s)
Story 3
Foundation Block
Sewer Public Sewer
Water Public
Architectural Style Colonial
Level or Stories 3
Additional Building Above Grade, Below Grade
New Construction N
Schools
School District South Eastern
Others
Senior Community No
Tax ID 43-000-09-0063-00-00000
Ownership Fee Simple
SqFt Source Assessor
Acceptable Financing Cash, Conventional, FHA, VA
Listing Terms Cash, Conventional, FHA, VA
Financing Cash,Conventional,FHA,VA
Special Listing Condition Standard
Read Less
Want to know what your home might be worth? Contact us for a FREE valuation!

Our team is ready to help you sell your home for the highest possible price ASAP

Bought with Deborah L McLaughlin • Cummings & Co. Realtors
GET MORE INFORMATION

