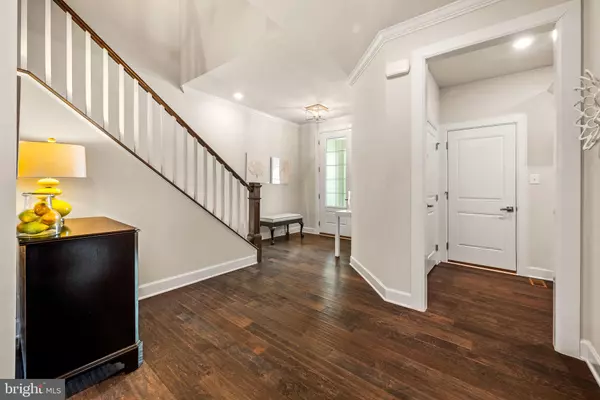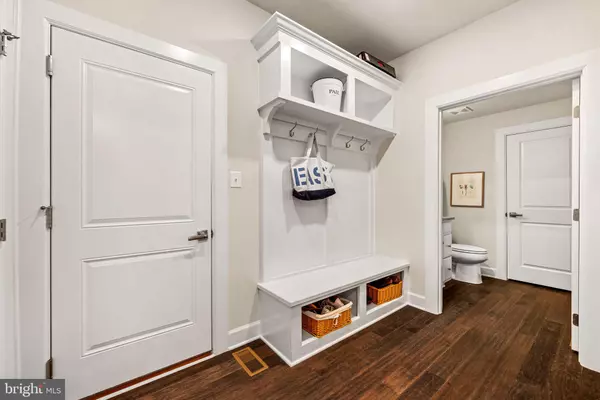$785,000
$795,000
1.3%For more information regarding the value of a property, please contact us for a free consultation.
1811 SAROYAN LN West Chester, PA 19380
4 Beds
4 Baths
3,834 SqFt
Key Details
Sold Price $785,000
Property Type Single Family Home
Sub Type Twin/Semi-Detached
Listing Status Sold
Purchase Type For Sale
Square Footage 3,834 sqft
Price per Sqft $204
Subdivision Greystone
MLS Listing ID PACT2085152
Sold Date 12/12/24
Style Carriage House
Bedrooms 4
Full Baths 3
Half Baths 1
HOA Fees $194/mo
HOA Y/N Y
Abv Grd Liv Area 2,734
Originating Board BRIGHT
Year Built 2020
Annual Tax Amount $8,487
Tax Year 2023
Lot Size 2,220 Sqft
Acres 0.05
Property Description
Welcome to 1811 Saroyan Lane, a stunning, like new, four Bedroom, three full and one half Bathroom Carriage Home twin with 9' ceilings throughout in the Greystone Community of West Chester. Lovely landscaping and an elegant combination of stone and Hardie Plank exterior create instant curb appeal for this property with its prime location next to and across from community open space. The inviting covered front entry with bluestone steps and landing, sets the stage for the warm welcome that awaits inside. Step into a beautifully designed interior featuring 6 ½” wide plank hardwood floors that flow seamlessly throughout the first floor and up through the second floor hallway. The Foyer, adorned with a polished nickel chandelier and crown molding, leads you into the heart of the home. To the left of the Foyer is a spacious Mudroom with built-ins, access to the two car Garage and a well appointed Powder Room with storage closet. Next you will find glass french doors leading into a Den with crown molding and elegant bamboo shades, this flexible space could also be used as an Office or a formal Dining Room.
The Kitchen Great Room is a chef's dream, boasting soft close white cabinetry, quartz countertops, an oversized island with seating, a gas five burner cooktop with wood range hood, stainless steel appliances, wall oven, built-in microwave, and a corner Pantry closet. The adjoining Dining Area and Family Room have abundant windows with elegant bamboo shades and a well appointed gas fireplace. It is a perfect light-filled space for entertaining with easy access through a glass paned door to the low-maintenance Deck with a view of the open space next to the property.
Ascending the hardwood stairs with white risers to the second floor, you will find a convenient Linen Closet and Laundry Room located to the right before you enter the Primary Bedroom. It is a bright and airy retreat with tray ceiling, abundant windows with white wood blinds, lots of natural light, and spacious walk-in closet. The ensuite Primary Bathroom is equally impressive, featuring a long double sink vanity, a large stall shower, private water closet, storage closet and the second walk-in closet. Three additional Bedrooms on this level offer neutral carpeting, white wood blinds, and generously sized closets. The hall Bath includes a double sink vanity with a brushed nickel faucets, a 4-light fixture, and a tub/shower combo.
The finished lower level is accessed through a glass paned door off the foyer. Descend a wide staircase with neutral carpet to access this wonderful space that can serve many purposes; a family hangout space, playroom, exercise area and more. The current owners had a wall with glass French doors built to create a dedicated Home Office. A full Bathroom with a stall shower, a granite undermount sink, and a brushed nickel faucet adds to the convenience of this level. An unfinished area with mechanicals provides excellent storage space. UPGRADES by SELLER: Norman white wood look cordless blinds installed in all bedrooms and interior window shutter installed in primary bath. Decorative cordless woven wood shades installed in the den and family room/great room. Wall with glass french doors added in the Lower Level for a study (or could be a guest room). SELLER will pay off the NID (neighborhood improvement district fee) at settlement saving the buyer over $3000 annually.
This home is located in the West Chester Area School District and is serviced by the new Greystone Elementary on Aram Drive. Only minutes from West Chester Borough with its incredible restaurants, lovely boutiques and year round community events, the Greystone community is set within a 163 acre nature preserve with miles of walking trails. The best of both worlds, a charming town and the beauty of nature! This home is conveniently located to Route 202 and the 322 Bypass.
Location
State PA
County Chester
Area West Goshen Twp (10352)
Zoning R55
Rooms
Other Rooms Dining Room, Primary Bedroom, Bedroom 2, Bedroom 3, Bedroom 4, Kitchen, Study, Great Room, Recreation Room
Basement Fully Finished
Interior
Interior Features Breakfast Area, Carpet, Ceiling Fan(s), Combination Dining/Living, Combination Kitchen/Dining, Combination Kitchen/Living, Crown Moldings, Dining Area, Family Room Off Kitchen, Floor Plan - Open, Kitchen - Eat-In, Kitchen - Gourmet, Kitchen - Island, Primary Bath(s), Pantry, Recessed Lighting, Bathroom - Stall Shower, Upgraded Countertops, Walk-in Closet(s), Wood Floors
Hot Water Propane
Heating Forced Air
Cooling Central A/C
Flooring Hardwood, Carpet, Ceramic Tile
Fireplaces Number 1
Equipment Built-In Microwave, Cooktop, Dishwasher, Disposal, Energy Efficient Appliances, Exhaust Fan, Microwave, Oven - Wall, Oven/Range - Gas, Range Hood, Stainless Steel Appliances, Water Heater
Fireplace Y
Window Features Double Pane,Energy Efficient,Screens
Appliance Built-In Microwave, Cooktop, Dishwasher, Disposal, Energy Efficient Appliances, Exhaust Fan, Microwave, Oven - Wall, Oven/Range - Gas, Range Hood, Stainless Steel Appliances, Water Heater
Heat Source Other
Laundry Upper Floor
Exterior
Exterior Feature Deck(s)
Parking Features Garage - Front Entry
Garage Spaces 2.0
Utilities Available Propane - Community
Amenities Available Jog/Walk Path
Water Access N
Roof Type Pitched,Shingle
Accessibility None
Porch Deck(s)
Attached Garage 2
Total Parking Spaces 2
Garage Y
Building
Story 2
Foundation Concrete Perimeter
Sewer Public Sewer
Water Public
Architectural Style Carriage House
Level or Stories 2
Additional Building Above Grade, Below Grade
Structure Type Dry Wall
New Construction N
Schools
Elementary Schools Greystone
School District West Chester Area
Others
HOA Fee Include Common Area Maintenance,Lawn Care Front,Lawn Care Rear,Lawn Care Side,Snow Removal,Trash
Senior Community No
Tax ID 52-03J-0545
Ownership Fee Simple
SqFt Source Assessor
Special Listing Condition Standard
Read Less
Want to know what your home might be worth? Contact us for a FREE valuation!

Our team is ready to help you sell your home for the highest possible price ASAP

Bought with Mithil Patel • Equity Pennsylvania Real Estate
GET MORE INFORMATION





