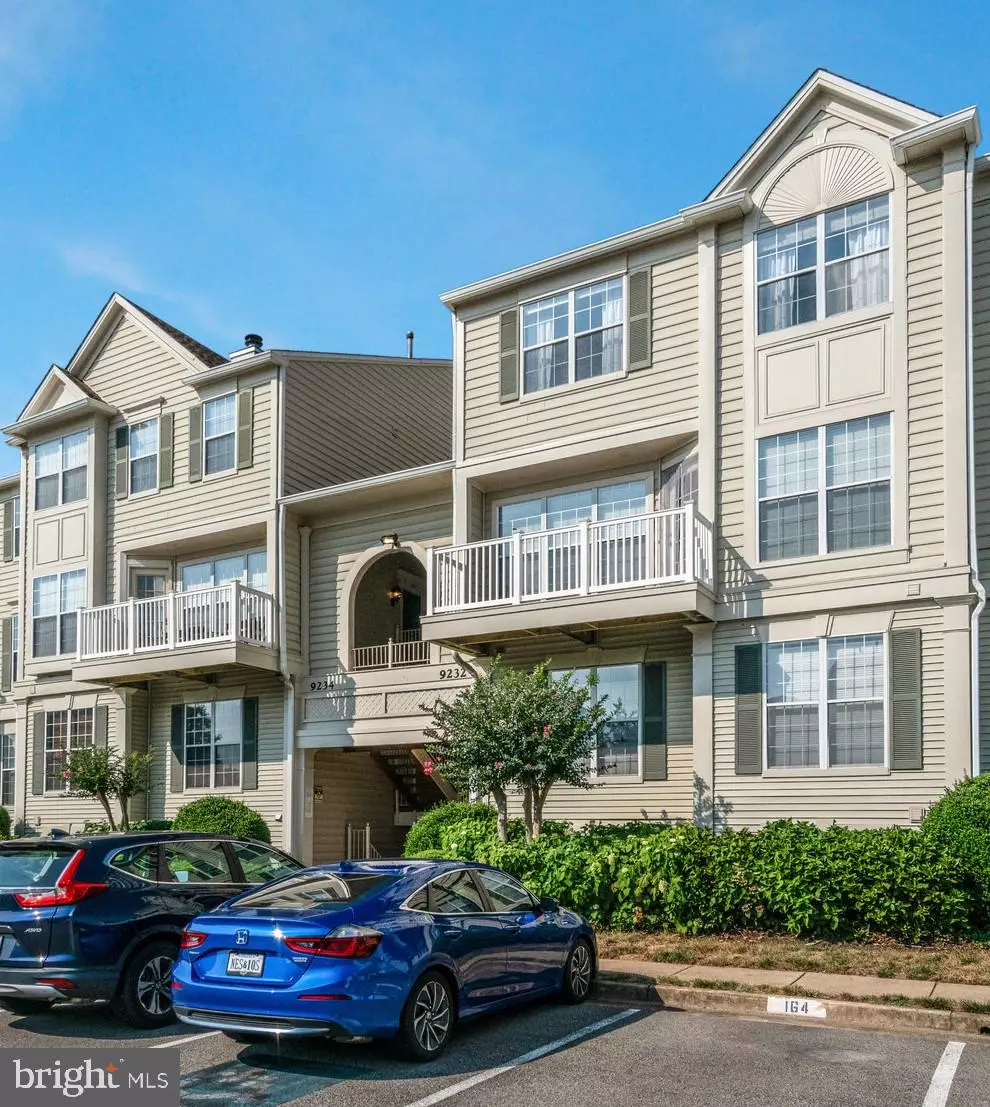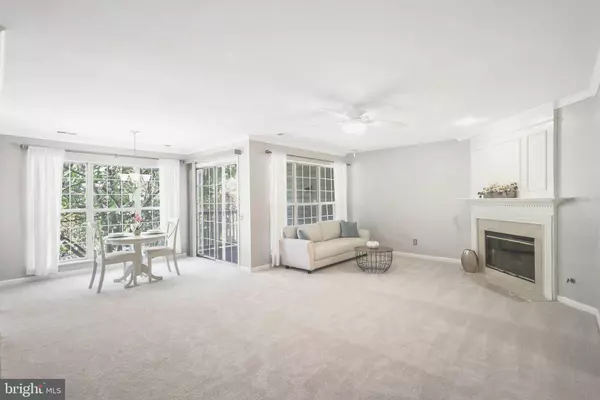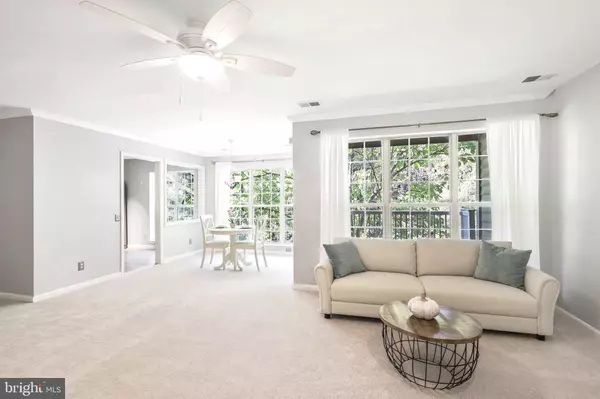$370,000
$370,000
For more information regarding the value of a property, please contact us for a free consultation.
9236 CARDINAL FOREST LN #201 Lorton, VA 22079
2 Beds
2 Baths
1,063 SqFt
Key Details
Sold Price $370,000
Property Type Condo
Sub Type Condo/Co-op
Listing Status Sold
Purchase Type For Sale
Square Footage 1,063 sqft
Price per Sqft $348
Subdivision Gunston Corner
MLS Listing ID VAFX2208834
Sold Date 12/11/24
Style Colonial
Bedrooms 2
Full Baths 2
Condo Fees $306/mo
HOA Y/N N
Abv Grd Liv Area 1,063
Originating Board BRIGHT
Year Built 1994
Annual Tax Amount $3,770
Tax Year 2024
Property Description
This Beautiful Condominium is Move-In Ready! Featuring a New HVAC (2023) Large Eat-in Kitchen with refinished cabinets, Brand New Carpet throughout, 2 primary bedrooms both featuring walk-in closets and attached full bathrooms. The floor to ceiling windows throughout the condo floods this home with natural light! Open concept design with a gas fireplace is perfect for entertaining! Large balcony backs to woods giving you privacy to relax and enjoy your morning coffee, a good book, or dinner and drinks in the evening. Full-size washer and dryer in unit. The Gunston Corner Community offer 1 assigned parking space in front, plenty of open parking, a gym, community center/party room, outdoor swimming pool, as well as a BBQ area to relax outdoors within the community. Walk to shopping and restaurants nearby and the new Amazon Fresh less than a mile away! New Lidl, restaurants and shopping right up the street!. Great location for commuters with easy access to I95, Rt 123, Fort Belvoir, Fairfax County Pkwy, VRE Lorton Station, and a short drive to Springfield Metro station. Many opportunities to enjoy the local area and outdoors with Historic Old Town Occoquan, Laurel Hill Golf Club, Mason Neck Park, Pohick Park, and Occoquan Regional Park. Walk or bike to Miles of Biking, Hiking Trails are just outside of the community!
Location
State VA
County Fairfax
Zoning 220
Rooms
Other Rooms Living Room, Dining Room, Primary Bedroom, Bedroom 2, Kitchen, Laundry, Bathroom 2, Primary Bathroom
Main Level Bedrooms 2
Interior
Interior Features Combination Dining/Living, Dining Area, Entry Level Bedroom, Floor Plan - Open, Kitchen - Eat-In, Primary Bath(s), Bathroom - Tub Shower, Upgraded Countertops, Walk-in Closet(s), Window Treatments
Hot Water Natural Gas
Cooling Central A/C
Flooring Carpet, Ceramic Tile
Fireplaces Number 1
Fireplaces Type Fireplace - Glass Doors, Gas/Propane, Mantel(s)
Equipment Built-In Microwave, Dishwasher, Disposal, Dryer, Refrigerator, Washer, Water Heater
Fireplace Y
Appliance Built-In Microwave, Dishwasher, Disposal, Dryer, Refrigerator, Washer, Water Heater
Heat Source Natural Gas
Laundry Dryer In Unit, Main Floor, Washer In Unit
Exterior
Exterior Feature Balcony
Parking On Site 1
Utilities Available Cable TV, Electric Available, Natural Gas Available, Phone, Sewer Available, Water Available
Amenities Available Club House, Common Grounds, Fitness Center, Exercise Room, Jog/Walk Path, Meeting Room, Party Room, Picnic Area, Pool - Outdoor, Security, Swimming Pool
Water Access N
Accessibility None
Porch Balcony
Garage N
Building
Lot Description Backs - Parkland, Backs to Trees, Backs - Open Common Area, Landscaping
Story 1
Unit Features Garden 1 - 4 Floors
Sewer Public Septic
Water Public
Architectural Style Colonial
Level or Stories 1
Additional Building Above Grade, Below Grade
New Construction N
Schools
High Schools South County
School District Fairfax County Public Schools
Others
Pets Allowed Y
HOA Fee Include Common Area Maintenance,Custodial Services Maintenance,Lawn Maintenance,Management,Pool(s),Sewer,Snow Removal,Trash,Water
Senior Community No
Tax ID 1073 05 9236B
Ownership Condominium
Acceptable Financing Cash, Conventional
Listing Terms Cash, Conventional
Financing Cash,Conventional
Special Listing Condition Standard
Pets Allowed Size/Weight Restriction
Read Less
Want to know what your home might be worth? Contact us for a FREE valuation!

Our team is ready to help you sell your home for the highest possible price ASAP

Bought with Alan DeGracia • EXP Realty, LLC
GET MORE INFORMATION





