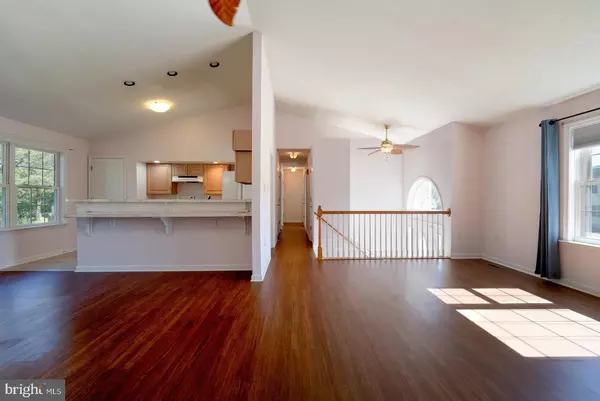$309,000
$319,000
3.1%For more information regarding the value of a property, please contact us for a free consultation.
116 TYLER DR New Market, VA 22844
3 Beds
3 Baths
2,060 SqFt
Key Details
Sold Price $309,000
Property Type Single Family Home
Sub Type Detached
Listing Status Sold
Purchase Type For Sale
Square Footage 2,060 sqft
Price per Sqft $150
Subdivision Horseshoe Bend
MLS Listing ID VASH2009766
Sold Date 12/06/24
Style Split Foyer
Bedrooms 3
Full Baths 3
HOA Y/N N
Abv Grd Liv Area 1,332
Originating Board BRIGHT
Year Built 2004
Annual Tax Amount $1,860
Tax Year 2022
Lot Size 0.275 Acres
Acres 0.28
Property Description
Welcome to this spacious split-level home, boasting 3 bedrooms and 3 bathrooms, designed with convenience and comfort in mind. The heart of the home features an inviting open floor plan that seamlessly connects the living room, kitchen, and dining area—perfect for both everyday living and entertaining. Enjoy the outdoors from the cozy porch located directly off the kitchen, ideal for sipping a morning coffee or evening relaxation. The primary bedroom offers a private retreat with an attached en-suite bathroom, providing a luxurious space to unwind. Conveniently located on the main floor, the laundry room, with its full-size washer and dryer, makes completing chores a breeze. Downstairs, you will find a versatile open entertainment area complete with a kitchenette and a full bathroom, making it the perfect spot for gatherings or guest accommodations. Ample storage is found throughout the home, along with a two-car garage and a backyard shed for all your tools and equipment. Situated close to downtown New Market and Harrisonburg, this home offers easy access to I-81, ensuring a short commute and proximity to local amenities. Do not miss the opportunity to make this beautiful property your new home!
Location
State VA
County Shenandoah
Zoning RESIDENTIAL
Rooms
Other Rooms Living Room, Dining Room, Primary Bedroom, Bedroom 2, Kitchen, Foyer, Bedroom 1, Laundry
Basement Full
Main Level Bedrooms 3
Interior
Interior Features Attic, Breakfast Area, Combination Kitchen/Dining, Crown Moldings, Window Treatments, Primary Bath(s), Bathroom - Tub Shower, Floor Plan - Open
Hot Water Electric
Heating Heat Pump(s)
Cooling Heat Pump(s)
Flooring Hardwood, Ceramic Tile, Carpet
Equipment Dishwasher, Dryer, Exhaust Fan, Icemaker, Microwave, Refrigerator, Washer, Stove
Furnishings No
Fireplace N
Appliance Dishwasher, Dryer, Exhaust Fan, Icemaker, Microwave, Refrigerator, Washer, Stove
Heat Source Electric
Laundry Main Floor, Washer In Unit, Dryer In Unit
Exterior
Parking Features Garage - Front Entry
Garage Spaces 2.0
Utilities Available Cable TV Available, Electric Available, Phone Available, Sewer Available, Water Available
Water Access N
Roof Type Asphalt
Street Surface Black Top
Accessibility None
Road Frontage City/County
Attached Garage 2
Total Parking Spaces 2
Garage Y
Building
Story 2
Foundation Brick/Mortar, Block
Sewer Public Sewer
Water Public
Architectural Style Split Foyer
Level or Stories 2
Additional Building Above Grade, Below Grade
Structure Type 9'+ Ceilings,Dry Wall,High
New Construction N
Schools
High Schools Stonewall Jackson
School District Shenandoah County Public Schools
Others
Senior Community No
Tax ID 104A 03 009
Ownership Fee Simple
SqFt Source Assessor
Acceptable Financing Cash, Conventional, FHA, USDA, VA
Horse Property N
Listing Terms Cash, Conventional, FHA, USDA, VA
Financing Cash,Conventional,FHA,USDA,VA
Special Listing Condition Standard
Read Less
Want to know what your home might be worth? Contact us for a FREE valuation!

Our team is ready to help you sell your home for the highest possible price ASAP

Bought with NON MEMBER • Non Subscribing Office
GET MORE INFORMATION





