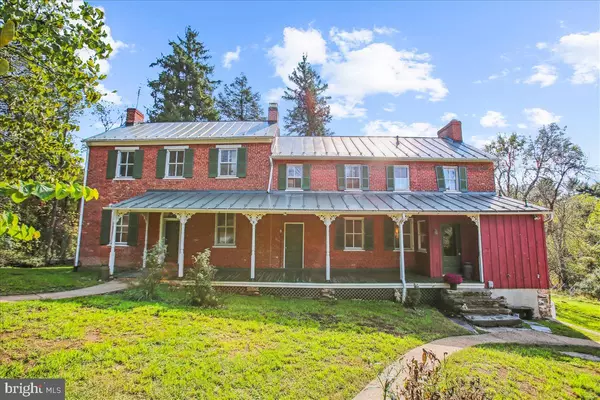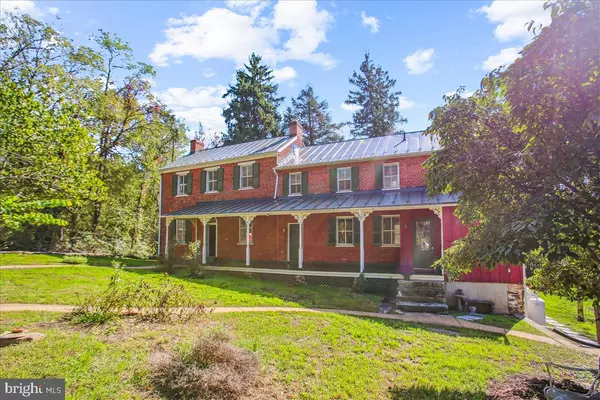$820,000
$849,900
3.5%For more information regarding the value of a property, please contact us for a free consultation.
40055 FEATHERBED LN Lovettsville, VA 20180
3 Beds
3 Baths
2,616 SqFt
Key Details
Sold Price $820,000
Property Type Single Family Home
Sub Type Detached
Listing Status Sold
Purchase Type For Sale
Square Footage 2,616 sqft
Price per Sqft $313
Subdivision None Available
MLS Listing ID VALO2081368
Sold Date 12/11/24
Style Colonial
Bedrooms 3
Full Baths 3
HOA Y/N N
Abv Grd Liv Area 2,616
Originating Board BRIGHT
Year Built 1760
Annual Tax Amount $6,227
Tax Year 2024
Lot Size 14.800 Acres
Acres 14.8
Property Description
Step back in time to this historic and stately home situated on almost 15 acres in Lovettsville. The original home was built in 1760 with an addition added in the late 18th century...on the market for the first time since 1969. This 3-bedroom, 3 full bathroom home has been freshly painted is ready for the next owner's special touches. The house and several hundred acres of land were a land grant by the King of England in the early part of the 18th century. With original hardwood floors throughout, extensive moldings, beamed ceilings, an expansive front and back porch, 5 fireplaces, a spring house, a run-in shed, a greenhouse, and a storage shed...this property is truly special. Unique features are told history of this home...4 courses of thick brick makeup the walls in the home. The stone foundation and stone walls were made from stones the farmers cleared from the land to grow crops. There was a cookhouse in the basement as evidenced by the iron arm over the fireplace. There was an icehouse underground next to a small log cabin that was used for hanging and preserving meat The natural spring supplied this property with water until a well was installed in 2024. The ornate hand-carved mantles and first floor doorframes were crafted by German soldiers who were hired by the British to fight for them in the Revolutionary War. The addition of a main level full bathroom includes custom tile made by local artist Joan Gardiner. Additions of bathrooms and laundry, updates to electrical, updates to plumbing, repointing of bricks, restoring of windows, addition of a generator, addition of a 2nd story to the spring house (wonderful space for an artist's studio, guest house, or office), lining of chimneys to accommodate the use of wood stoves, running a gas line to the living room and kitchen, and so much more has been poured into this home with love over the years. The marvelous main level features a mud room, full bathroom, kitchen, dining room, living room, and family room/den. The upper level features an owner's suite with full bathroom and laundry as well as a "bedroom wing" with 2 bedrooms, bonus space, 3rd level attic access, and full bathroom. Bring your horses, chickens, and pets to this amazing property just minutes to the Historic Towns of Lovettsville and Waterford as well as ease of access to the MARC trains in Brunswick and Pt. of Rocks. Explore the possibility of a Bed and Breakfast!! It would be spectacular!! Enjoy wineries, breweries, distilleries, farm to table restaurants, the Lovettsville Co-Op, the C&O Canal towpath, the Potomac River, hiking, biking, kayaking, and more!! There truly is no place like home. **Priced under recent appraised value. **House is being sold AS IS.*
Location
State VA
County Loudoun
Zoning AR1
Rooms
Other Rooms Living Room, Dining Room, Primary Bedroom, Sitting Room, Bedroom 2, Bedroom 3, Kitchen, Family Room, Basement, Foyer, Laundry, Mud Room, Bathroom 2, Bathroom 3, Attic, Primary Bathroom
Basement Unfinished
Interior
Interior Features Attic, Bathroom - Tub Shower, Built-Ins, Chair Railings, Crown Moldings, Exposed Beams, Floor Plan - Traditional, Formal/Separate Dining Room, Kitchen - Table Space, Primary Bath(s), Stove - Wood, Wainscotting, Wood Floors
Hot Water Electric
Heating Baseboard - Electric
Cooling None
Flooring Hardwood
Fireplaces Number 5
Fireplaces Type Mantel(s), Wood
Equipment Built-In Microwave, Dishwasher, Refrigerator, Stainless Steel Appliances, Washer/Dryer Stacked
Furnishings No
Fireplace Y
Appliance Built-In Microwave, Dishwasher, Refrigerator, Stainless Steel Appliances, Washer/Dryer Stacked
Heat Source Electric
Laundry Upper Floor
Exterior
Exterior Feature Porch(es), Screened
Water Access N
View Garden/Lawn, Trees/Woods, Scenic Vista
Roof Type Metal
Street Surface Gravel
Accessibility None
Porch Porch(es), Screened
Road Frontage State
Garage N
Building
Lot Description Front Yard, Landscaping, Not In Development, Rear Yard, Secluded, SideYard(s), Stream/Creek
Story 3
Foundation Other
Sewer Septic = # of BR
Water Well, Spring
Architectural Style Colonial
Level or Stories 3
Additional Building Above Grade, Below Grade
Structure Type Beamed Ceilings,High
New Construction N
Schools
Elementary Schools Lovettsville
Middle Schools Harmony
High Schools Woodgrove
School District Loudoun County Public Schools
Others
Pets Allowed Y
Senior Community No
Tax ID 336108379000
Ownership Fee Simple
SqFt Source Assessor
Security Features Smoke Detector
Acceptable Financing Cash, Conventional
Horse Property Y
Horse Feature Horses Allowed
Listing Terms Cash, Conventional
Financing Cash,Conventional
Special Listing Condition Standard
Pets Allowed No Pet Restrictions
Read Less
Want to know what your home might be worth? Contact us for a FREE valuation!

Our team is ready to help you sell your home for the highest possible price ASAP

Bought with John D. Medaris • Samson Properties
GET MORE INFORMATION





