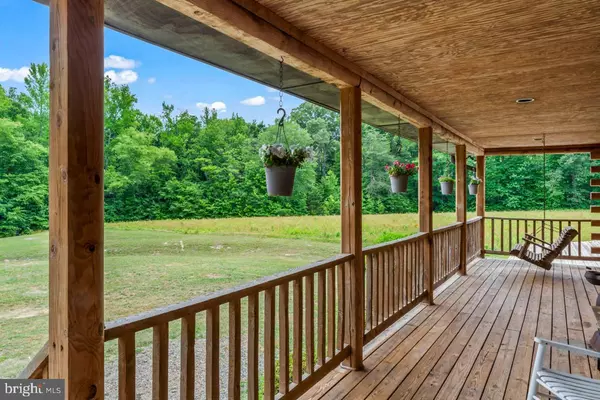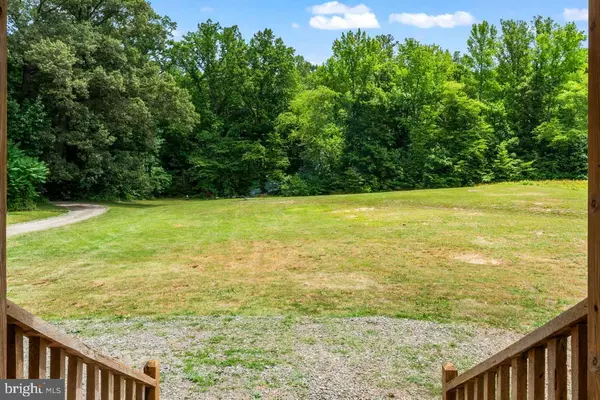$680,000
$680,000
For more information regarding the value of a property, please contact us for a free consultation.
805 WALNUT DR Fredericksburg, VA 22405
4 Beds
3 Baths
2,592 SqFt
Key Details
Sold Price $680,000
Property Type Single Family Home
Sub Type Detached
Listing Status Sold
Purchase Type For Sale
Square Footage 2,592 sqft
Price per Sqft $262
Subdivision None Available
MLS Listing ID VAST2029650
Sold Date 08/30/24
Style Log Home,Loft with Bedrooms
Bedrooms 4
Full Baths 3
HOA Y/N N
Abv Grd Liv Area 2,592
Originating Board BRIGHT
Year Built 2004
Annual Tax Amount $4,364
Tax Year 2022
Lot Size 6.752 Acres
Acres 6.75
Property Description
***ONE OF A KIND CUSTOM BUILT PINE LOG CABIN HOME!*** ON 6.7ACRES, OVER 600FT DRIVEWAY, IF YOU ARE LOOKING FOR PRIVACY YOUR SEARCH IS OVER!!! PINE FLOORS, NO HOA, "WHAT A FRONT PORCH" 71 FT BY 36 FT, 4BR'S AND 3FBA'S ON THE MAIN LEVEL, LOFT, ZONED A1, BRING THE HORSES, ATV's, AND THE PROPERTY ALSO HAS A "BOLD STREAM" ON IT! OVER 2500SQFT ON THE MAIN LEVEL AND AN ADDITIONAL 2500SQFT IN THE MASSIVE UNFIN WALKOUT BSMT!!! THIS HOME HAS NEVER BEEN LISTED BEFORE AND IS PRICED TOO SALE! JUST MINS TO LEELAND STATION VRE!!!
Location
State VA
County Stafford
Zoning A1
Rooms
Other Rooms Living Room, Dining Room, Kitchen
Basement Unfinished, Outside Entrance, Side Entrance, Walkout Level, Space For Rooms
Main Level Bedrooms 4
Interior
Interior Features Ceiling Fan(s), Wood Floors
Hot Water Electric
Heating Heat Pump(s)
Cooling Ceiling Fan(s), Central A/C, Heat Pump(s)
Flooring Wood
Equipment Built-In Microwave, Dishwasher, Dryer, Washer, Refrigerator, Stove
Fireplace N
Appliance Built-In Microwave, Dishwasher, Dryer, Washer, Refrigerator, Stove
Heat Source Electric
Laundry Main Floor
Exterior
Utilities Available Cable TV, Propane, Sewer Available
Water Access N
View Trees/Woods, Scenic Vista
Accessibility None
Garage N
Building
Lot Description Backs to Trees, Secluded, Stream/Creek, Trees/Wooded
Story 3
Foundation Other
Sewer Septic Exists
Water Well
Architectural Style Log Home, Loft with Bedrooms
Level or Stories 3
Additional Building Above Grade, Below Grade
New Construction N
Schools
School District Stafford County Public Schools
Others
Senior Community No
Tax ID 46 105
Ownership Fee Simple
SqFt Source Assessor
Acceptable Financing Conventional, FHA, VA, VHDA
Horse Property Y
Listing Terms Conventional, FHA, VA, VHDA
Financing Conventional,FHA,VA,VHDA
Special Listing Condition Standard
Read Less
Want to know what your home might be worth? Contact us for a FREE valuation!

Our team is ready to help you sell your home for the highest possible price ASAP

Bought with Gene M Malinger • Samson Properties
GET MORE INFORMATION





