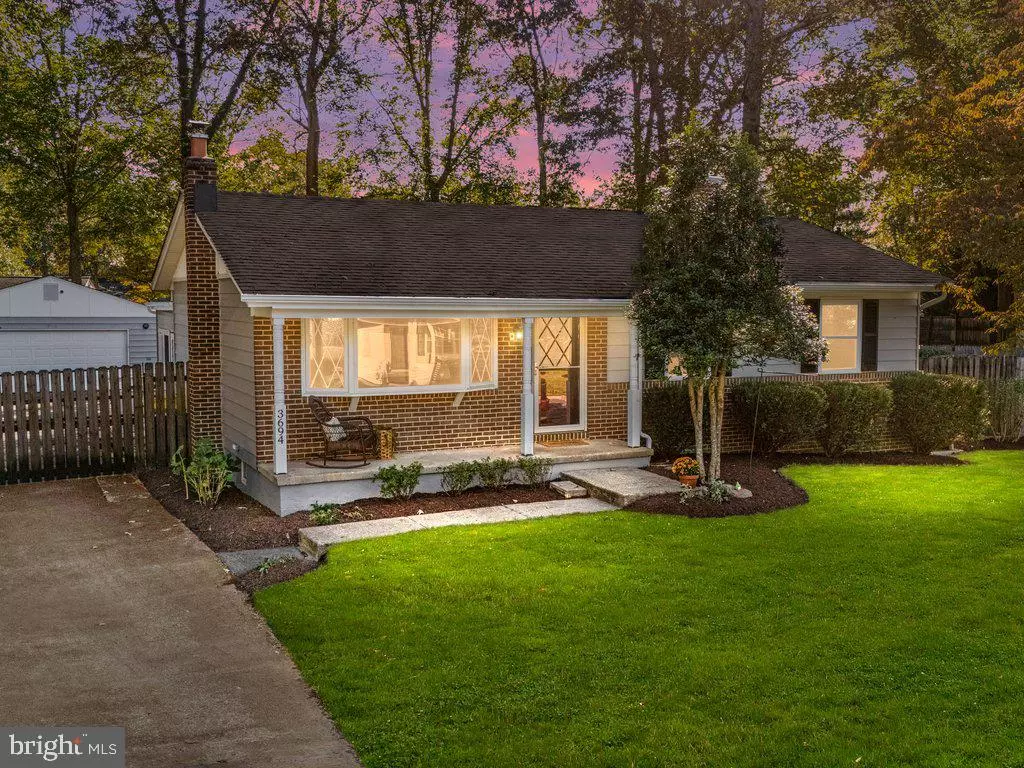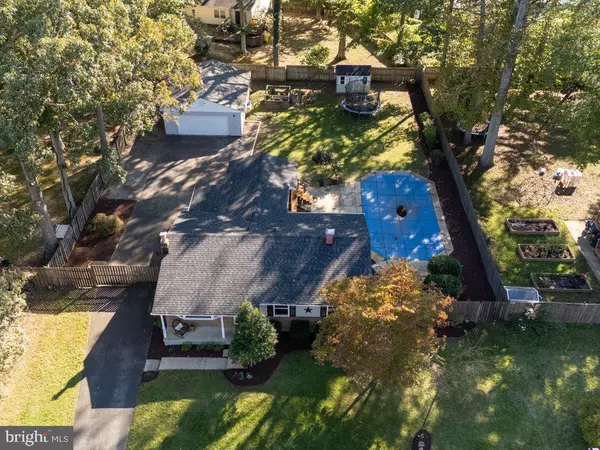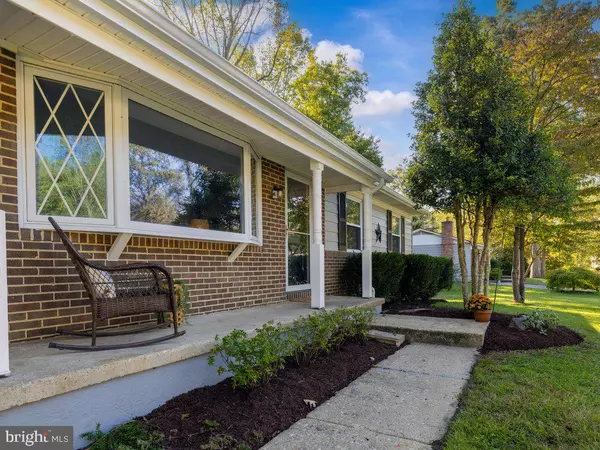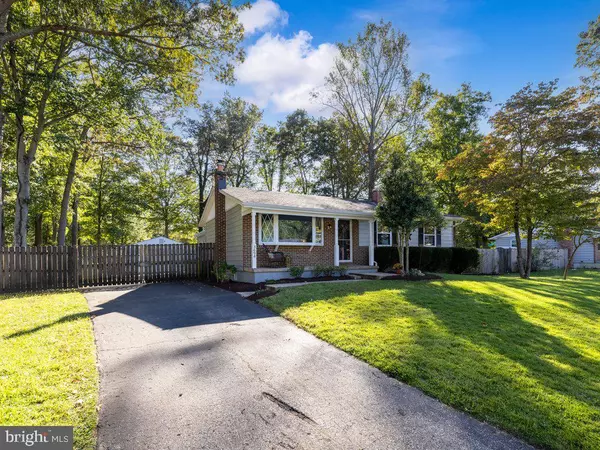$559,000
$559,000
For more information regarding the value of a property, please contact us for a free consultation.
3694 NILE RD Davidsonville, MD 21035
4 Beds
3 Baths
2,584 SqFt
Key Details
Sold Price $559,000
Property Type Single Family Home
Sub Type Detached
Listing Status Sold
Purchase Type For Sale
Square Footage 2,584 sqft
Price per Sqft $216
Subdivision Patuxent Manor
MLS Listing ID MDAA2096812
Sold Date 12/10/24
Style Ranch/Rambler
Bedrooms 4
Full Baths 2
Half Baths 1
HOA Y/N N
Abv Grd Liv Area 1,292
Originating Board BRIGHT
Year Built 1974
Annual Tax Amount $4,583
Tax Year 2024
Lot Size 0.367 Acres
Acres 0.37
Property Description
Welcome to 3694 Nile Rd, nestled in the quiet community of Patuxent Manor—where comfort meets convenience! This well-maintained home offers 4 bedrooms and 2.5 bathrooms, including a fully equipped bonus kitchen and laundry in the basement, perfect for an in-law suite or private apartment. The expansive backyard is designed for outdoor living, featuring a pool, screened-in porch, and deck. The detached garage w/ power provides ample space for parking, storage, and workshop, along with an additional shed for extra storage needs. Recent upgrades make this home move-in ready, including a new roof (2024), completely renovated bathrooms (2024), A/C condenser (2022), new well pump (2022), freshly painted interiors and exterior (2024), new flooring in the basement bedroom (2024), updated landscaping (2024), and a new pool cover (2023) . No HOA! Conveniently located just 20 minutes from Annapolis and 30 minutes from Washington, D.C., this home offers the perfect blend of tranquility and accessibility. Don't miss this excellent opportunity—schedule your showing today! Invisible dog fence in place which conveys. Collars and transmitter will be needed.***Note: The tax record is incorrect; the total finished square footage is 2,584***
Location
State MD
County Anne Arundel
Zoning R5
Rooms
Basement Daylight, Partial, Fully Finished, Outside Entrance, Rear Entrance, Walkout Stairs, Windows
Main Level Bedrooms 3
Interior
Interior Features 2nd Kitchen, Ceiling Fan(s), Combination Dining/Living, Combination Kitchen/Dining, Entry Level Bedroom, Floor Plan - Traditional, Kitchen - Country, Stove - Wood, Water Treat System, Wood Floors
Hot Water Electric
Heating Central, Forced Air, Heat Pump - Oil BackUp
Cooling Central A/C
Flooring Hardwood, Luxury Vinyl Plank, Carpet
Equipment Dishwasher, Dryer - Electric, Washer, Refrigerator, Stainless Steel Appliances, Water Heater
Fireplace N
Appliance Dishwasher, Dryer - Electric, Washer, Refrigerator, Stainless Steel Appliances, Water Heater
Heat Source Electric, Oil
Exterior
Parking Features Oversized
Garage Spaces 12.0
Fence Fully
Pool Concrete, In Ground
Water Access N
Roof Type Architectural Shingle,Asphalt
Street Surface Black Top,Paved
Accessibility None
Total Parking Spaces 12
Garage Y
Building
Lot Description Cleared, Front Yard, Landscaping, Open, Poolside, Private
Story 1
Foundation Slab, Block
Sewer Private Septic Tank
Water Well
Architectural Style Ranch/Rambler
Level or Stories 1
Additional Building Above Grade, Below Grade
New Construction N
Schools
Elementary Schools Davidsonville
Middle Schools Central
High Schools South River
School District Anne Arundel County Public Schools
Others
Senior Community No
Tax ID 020160002976600
Ownership Fee Simple
SqFt Source Assessor
Special Listing Condition Standard
Read Less
Want to know what your home might be worth? Contact us for a FREE valuation!

Our team is ready to help you sell your home for the highest possible price ASAP

Bought with Leslie Ikle • Redfin Corp
GET MORE INFORMATION





