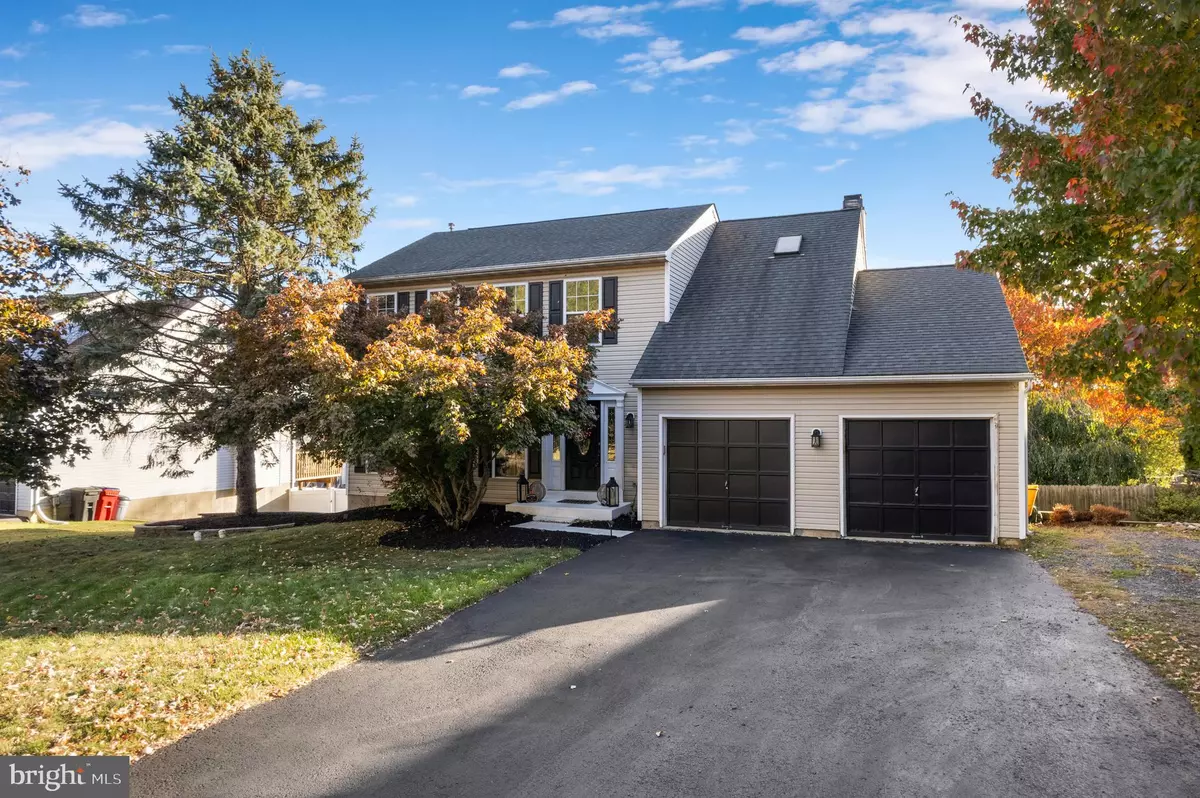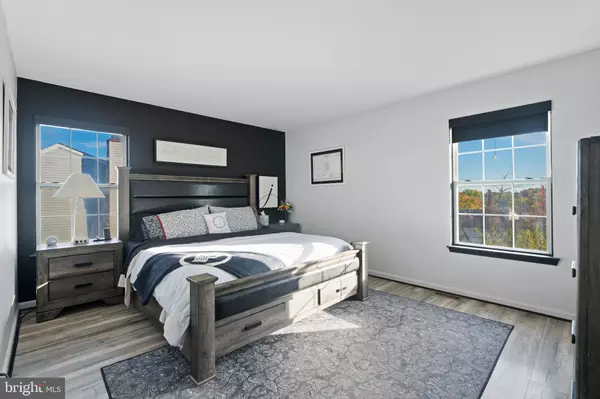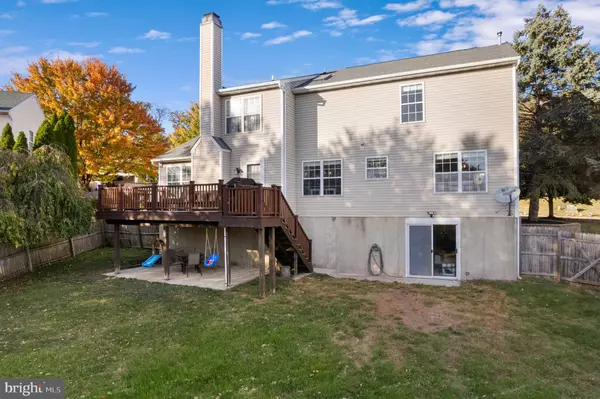$445,000
$434,000
2.5%For more information regarding the value of a property, please contact us for a free consultation.
2419 DONNA LN Pottstown, PA 19464
4 Beds
3 Baths
2,067 SqFt
Key Details
Sold Price $445,000
Property Type Single Family Home
Sub Type Detached
Listing Status Sold
Purchase Type For Sale
Square Footage 2,067 sqft
Price per Sqft $215
Subdivision Winding Brook Ests
MLS Listing ID PAMC2120418
Sold Date 12/10/24
Style Colonial
Bedrooms 4
Full Baths 2
Half Baths 1
HOA Y/N N
Abv Grd Liv Area 2,067
Originating Board BRIGHT
Year Built 1993
Annual Tax Amount $6,826
Tax Year 2023
Lot Size 10,068 Sqft
Acres 0.23
Lot Dimensions 101.00 x 0.00
Property Description
Welcome to your dream home! This spacious 4-bedroom residence offers a perfect blend of comfort and potential, ideal for those looking to settle down in a peaceful setting. Nestled in a quiet neighborhood with mature trees, you'll find a welcoming community atmosphere. Step inside through the inviting foyer and discover an open floor plan that seamlessly connects the kitchen and living room, perfect for family gatherings and entertaining. The kitchen boasts ample counter space and storage. Adjacent to the kitchen, you'll find a formal dining room and a large bonus room bathed in natural light, ideal for relaxing or playtime. A convenient half bath completes the main level. The living room opens to a deck, where you can enjoy outdoor living and easily access the stairs leading down to the backyard. The spacious fenced-in backyard is perfect for kids to play, pets to roam, or to create your own outdoor oasis. The huge basement offers an abundance of storage space and features sliding doors that lead directly to the backyard, providing even more convenience for outdoor use. Upstairs, you'll find four spacious bedrooms, including a master suite featuring a generous walk-in closet, a convenient vanity area, and an ensuite bathroom for your comfort and privacy. An additional full bathroom serves the other bedrooms, ensuring plenty of space for everyone. The property also includes a 2-car garage and plenty of parking space in the driveway. This home offers both tranquility and convenience, with easy access to Route 422, the Philadelphia Premium Outlets, and a variety of shops and restaurants. With its ample potential, this home is the perfect choice for your family. Don't miss out—schedule your showing today!
Location
State PA
County Montgomery
Area Lower Pottsgrove Twp (10642)
Zoning R-2
Rooms
Basement Unfinished, Walkout Level, Windows
Interior
Interior Features Bathroom - Tub Shower, Carpet, Ceiling Fan(s), Combination Dining/Living, Combination Kitchen/Dining, Combination Kitchen/Living, Recessed Lighting, Skylight(s), Family Room Off Kitchen, Wood Floors, Formal/Separate Dining Room
Hot Water Natural Gas
Heating Forced Air
Cooling Central A/C
Flooring Carpet, Tile/Brick, Wood, Laminated
Fireplaces Number 1
Fireplaces Type Fireplace - Glass Doors, Wood, Mantel(s)
Equipment Dishwasher, Oven/Range - Gas, Refrigerator, Stainless Steel Appliances, Built-In Microwave
Fireplace Y
Appliance Dishwasher, Oven/Range - Gas, Refrigerator, Stainless Steel Appliances, Built-In Microwave
Heat Source Natural Gas, Electric
Laundry Basement
Exterior
Exterior Feature Deck(s), Patio(s)
Parking Features Garage - Front Entry
Garage Spaces 6.0
Fence Wood
Water Access N
View Garden/Lawn, Trees/Woods
Accessibility None
Porch Deck(s), Patio(s)
Attached Garage 2
Total Parking Spaces 6
Garage Y
Building
Lot Description Backs to Trees
Story 2
Foundation Concrete Perimeter
Sewer Public Sewer
Water Public
Architectural Style Colonial
Level or Stories 2
Additional Building Above Grade, Below Grade
New Construction N
Schools
Elementary Schools Lower Pottsgrove
Middle Schools Pottsgrove
High Schools Pottsgrove Senior
School District Pottsgrove
Others
Senior Community No
Tax ID 42-00-01255-926
Ownership Fee Simple
SqFt Source Assessor
Special Listing Condition Standard
Read Less
Want to know what your home might be worth? Contact us for a FREE valuation!

Our team is ready to help you sell your home for the highest possible price ASAP

Bought with Alexa K Holmes • Styer Real Estate
GET MORE INFORMATION





