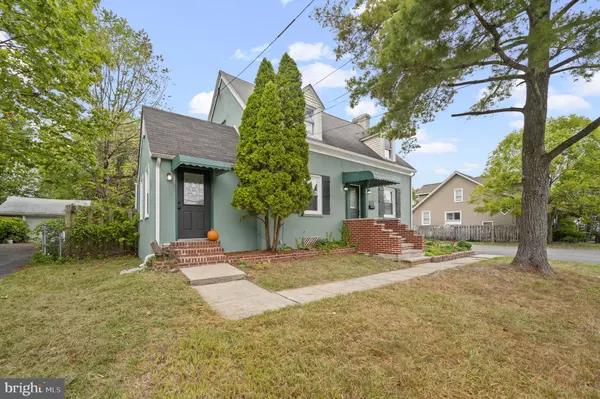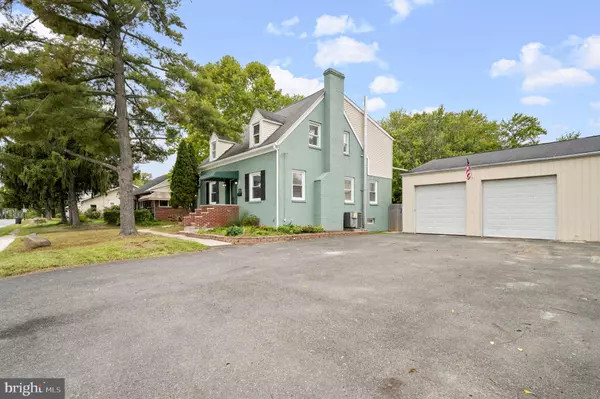$385,000
$375,000
2.7%For more information regarding the value of a property, please contact us for a free consultation.
1618 MEETINGHOUSE RD Upper Chichester, PA 19061
4 Beds
2 Baths
1,850 SqFt
Key Details
Sold Price $385,000
Property Type Single Family Home
Sub Type Detached
Listing Status Sold
Purchase Type For Sale
Square Footage 1,850 sqft
Price per Sqft $208
Subdivision None Available
MLS Listing ID PADE2076342
Sold Date 12/10/24
Style Cape Cod
Bedrooms 4
Full Baths 2
HOA Y/N N
Abv Grd Liv Area 1,850
Originating Board BRIGHT
Year Built 1920
Annual Tax Amount $5,971
Tax Year 2024
Lot Size 0.370 Acres
Acres 0.37
Lot Dimensions 0.00 x 0.00
Property Description
Seller is motivated. Welcome to 1618 Meetinghouse Road, where modern convenience meets timeless charm! This beautifully updated Cape Cod features four bedrooms and two full bathrooms, complemented by a spacious, fenced-in backyard and an oversized three-car garage. As you arrive, you'll appreciate the new driveway apron, curbing, and sidewalk. The driveway provides easy access for multiple vehicles. Step inside this adorable home to discover a fresh coat of paint, new Pergo hardwood flooring, new plush carpeting, and a brand-new Carrier Central Air System for ultimate comfort. The first floor showcases an updated kitchen, complete with new cabinetry, granite countertops, recessed lighting, and stainless steel appliances. Adjacent to the kitchen, a fully renovated bathroom boasts a new vanity and mirror, new waterproof laminate flooring, and a stunning shower stall. Looking for a first floor bed and bath? You're in luck! Next to the full bathroom is a bedroom making it a perfect first-floor bedroom/bathroom combo. The living room features a striking stone fireplace with a decorative log mantel, creating a warm and inviting atmosphere. An additional flex space offers endless possibilities—ideal for an office, family room, or play area. Upstairs, you'll find soft new carpet throughout three generously sized bedrooms, each with ample closet space. An updated hallway full bathroom with a tub completes the second floor. Step outside to your large, level, fenced-in backyard, complete with a deck and patio—perfect for entertaining friends and family! The detached oversized three-car garage with side access is a dream for woodworkers, car enthusiasts, or business owner in need of extra space. The full, unfinished basement offers additional potential, featuring a washer and dryer and easy access to the backyard. Conveniently located near public transportation and major roads, this home is a must-see. Schedule your appointment today!
Location
State PA
County Delaware
Area Upper Chichester Twp (10409)
Zoning RESIDENTIAL
Rooms
Basement Unfinished, Full, Sump Pump, Walkout Stairs
Main Level Bedrooms 1
Interior
Hot Water Electric
Heating Forced Air
Cooling Central A/C
Fireplaces Number 1
Fireplace Y
Window Features Replacement
Heat Source Oil
Laundry Basement
Exterior
Exterior Feature Deck(s), Patio(s)
Parking Features Garage Door Opener, Oversized
Garage Spaces 7.0
Fence Fully, Rear, Wood
Utilities Available Cable TV
Water Access N
Roof Type Pitched,Shingle
Accessibility None
Porch Deck(s), Patio(s)
Total Parking Spaces 7
Garage Y
Building
Lot Description Level, Rear Yard, Front Yard
Story 2
Foundation Block
Sewer Public Sewer
Water Public
Architectural Style Cape Cod
Level or Stories 2
Additional Building Above Grade, Below Grade
New Construction N
Schools
School District Chichester
Others
Pets Allowed Y
Senior Community No
Tax ID 09-00-02159-00
Ownership Fee Simple
SqFt Source Estimated
Acceptable Financing Cash, Conventional
Listing Terms Cash, Conventional
Financing Cash,Conventional
Special Listing Condition Standard
Pets Allowed No Pet Restrictions
Read Less
Want to know what your home might be worth? Contact us for a FREE valuation!

Our team is ready to help you sell your home for the highest possible price ASAP

Bought with Beth Endrizzi • Long & Foster Real Estate, Inc.
GET MORE INFORMATION





