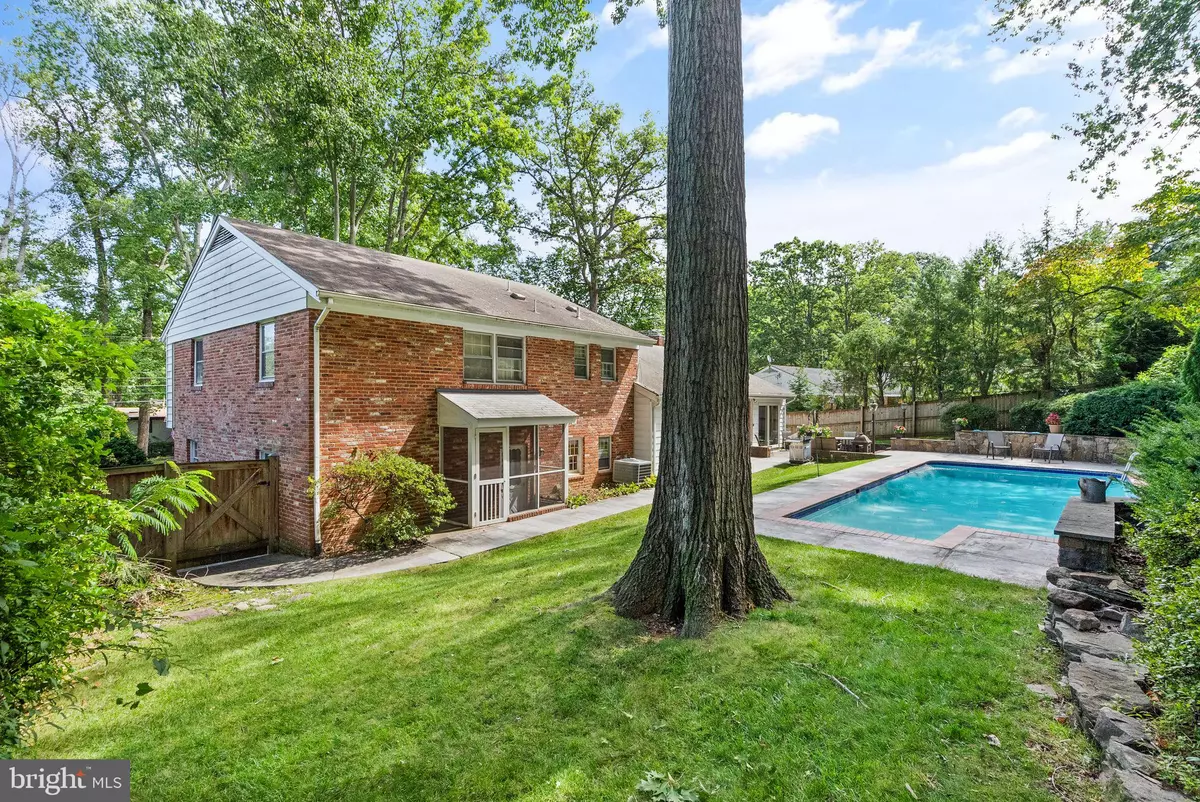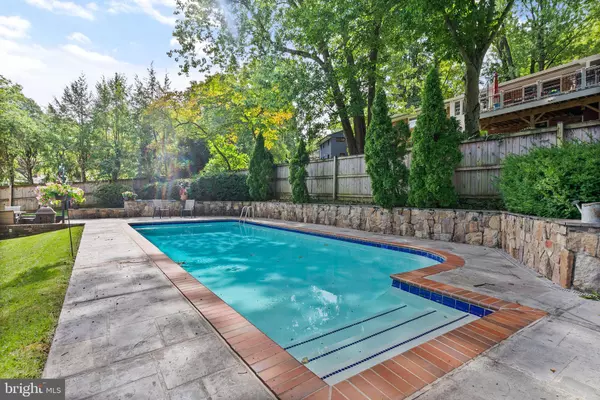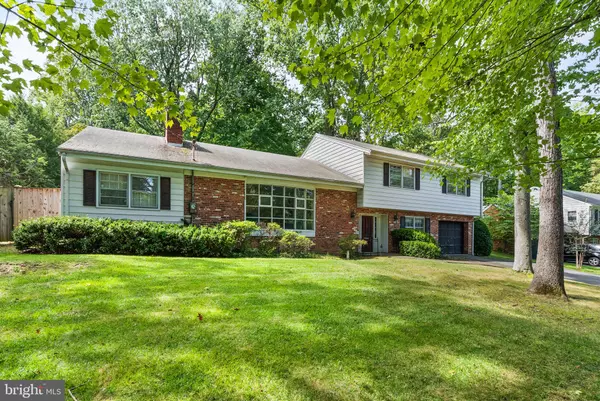$1,000,000
$1,149,900
13.0%For more information regarding the value of a property, please contact us for a free consultation.
6302 WATERWAY DR Falls Church, VA 22044
4 Beds
3 Baths
3,313 SqFt
Key Details
Sold Price $1,000,000
Property Type Single Family Home
Sub Type Detached
Listing Status Sold
Purchase Type For Sale
Square Footage 3,313 sqft
Price per Sqft $301
Subdivision Lake Barcroft
MLS Listing ID VAFX2201150
Sold Date 12/09/24
Style Split Level
Bedrooms 4
Full Baths 3
HOA Fees $41/ann
HOA Y/N Y
Abv Grd Liv Area 2,240
Originating Board BRIGHT
Year Built 1959
Annual Tax Amount $14,052
Tax Year 2024
Lot Size 0.317 Acres
Acres 0.32
Property Description
Wonderful opportunity in the sought after Lake Barcroft community. Spacious floorpan with over 3300 finished square feet. This home boasts several large living spaces! On the main level you will find a spacious living room (hardwoods under carpet) just off of the eat-in kitchen, featuring a gorgeous wood trimmed fireplace and walls. Enjoy the large dining room and the HUGE sunroom w/ exposed brick! Walk-out from this level to your fenced backyard oasis with a large flagstone patio and enjoy your own private pool! Just a few steps up to the upper level with 3 bedrooms and 2 baths, plus walk in attic access. On the entry level you will find Bedroom 4 and full bath # 3, plus a large laundry & storage room. Last but not least is the over 1000 sq foot Recreation Room on the lower level. Take advantage of this wonderful location just two houses over from the access path to Beach #5. Great opportunity for sweat equity. Bring your contractor and start to enjoy the wonderful life at Lake Barcroft- pool, lake, beaches & more!
Location
State VA
County Fairfax
Zoning 120
Direction Northeast
Rooms
Other Rooms Living Room, Dining Room, Primary Bedroom, Bedroom 2, Bedroom 3, Bedroom 4, Kitchen, Sun/Florida Room, Laundry, Recreation Room, Bathroom 2, Bathroom 3, Primary Bathroom
Basement Connecting Stairway, Fully Finished
Interior
Interior Features Attic, Kitchen - Eat-In
Hot Water Natural Gas
Heating Central
Cooling Central A/C
Fireplaces Number 2
Fireplace Y
Heat Source Natural Gas
Exterior
Exterior Feature Patio(s), Porch(es)
Parking Features Additional Storage Area, Garage - Front Entry, Inside Access
Garage Spaces 4.0
Fence Wood
Amenities Available Beach, Boat Ramp, Common Grounds, Lake, Picnic Area, Pier/Dock, Tot Lots/Playground, Volleyball Courts, Water/Lake Privileges
Water Access Y
Water Access Desc Boat - Electric Motor Only,Canoe/Kayak,Fishing Allowed,Private Access,Sail,Swimming Allowed
Accessibility None
Porch Patio(s), Porch(es)
Attached Garage 1
Total Parking Spaces 4
Garage Y
Building
Lot Description Front Yard
Story 4
Foundation Slab
Sewer Public Sewer
Water Public
Architectural Style Split Level
Level or Stories 4
Additional Building Above Grade, Below Grade
New Construction N
Schools
Elementary Schools Sleepy Hollow
Middle Schools Glasgow
High Schools Justice
School District Fairfax County Public Schools
Others
HOA Fee Include Common Area Maintenance,Insurance,Management
Senior Community No
Tax ID 0611 11 0748
Ownership Fee Simple
SqFt Source Assessor
Special Listing Condition Standard
Read Less
Want to know what your home might be worth? Contact us for a FREE valuation!

Our team is ready to help you sell your home for the highest possible price ASAP

Bought with Lisa Dubois-Headley • RE/MAX Distinctive Real Estate, Inc.
GET MORE INFORMATION





