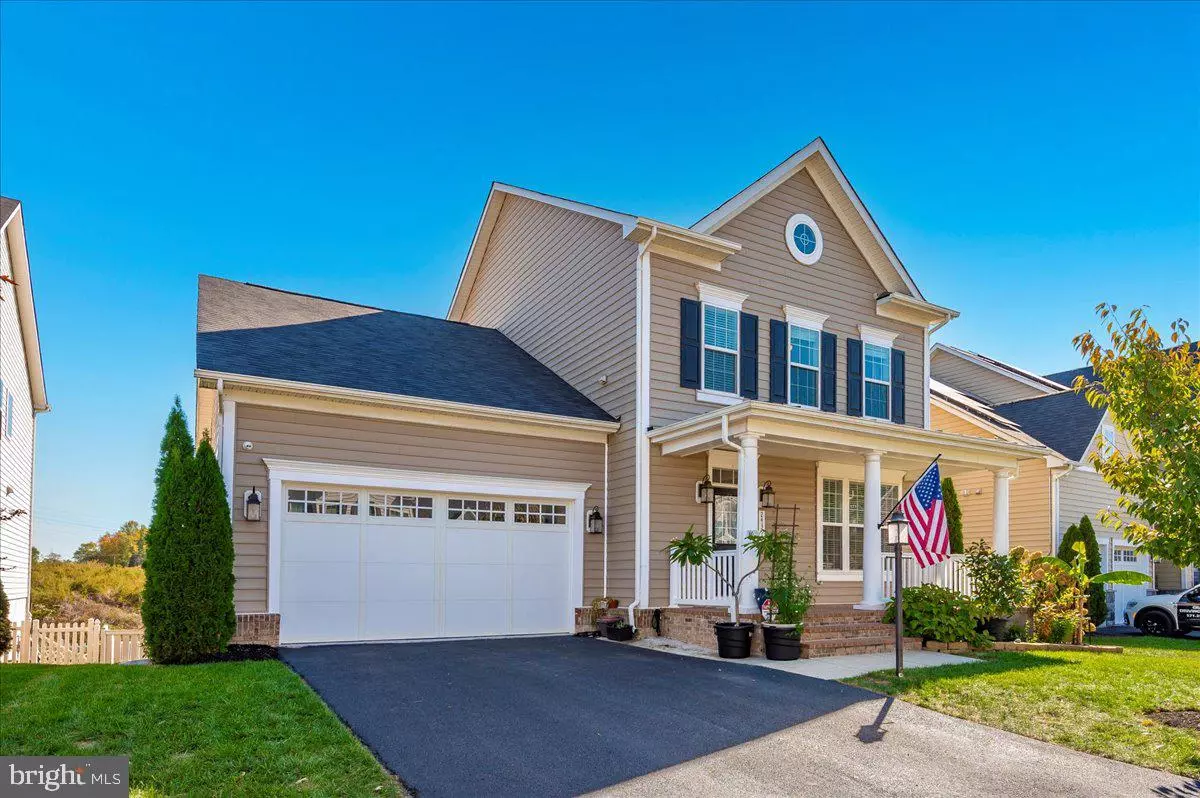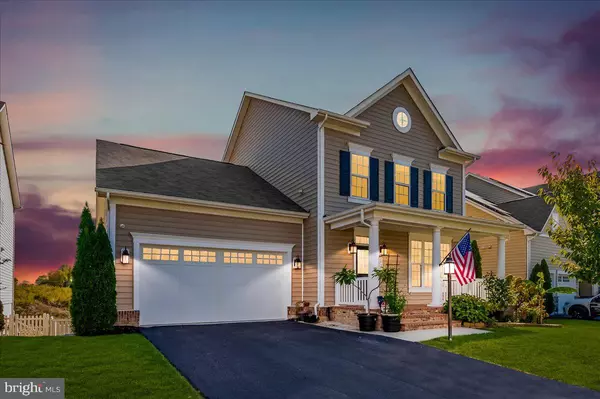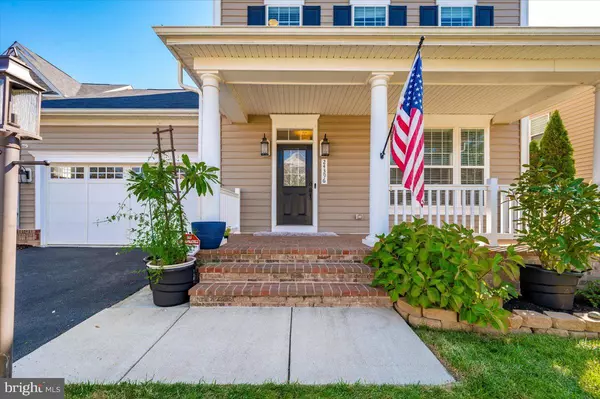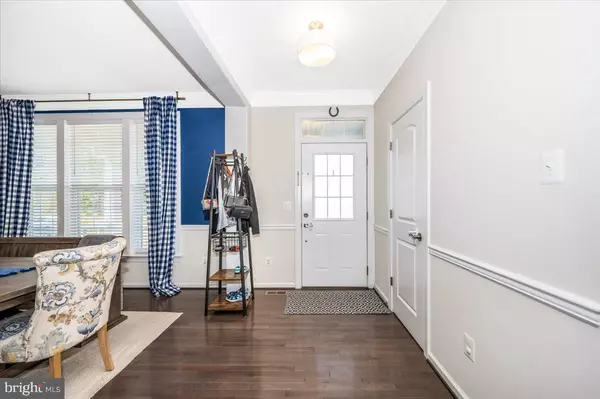$1,005,000
$999,900
0.5%For more information regarding the value of a property, please contact us for a free consultation.
24396 MOON GLADE CT Aldie, VA 20105
5 Beds
4 Baths
3,172 SqFt
Key Details
Sold Price $1,005,000
Property Type Single Family Home
Sub Type Detached
Listing Status Sold
Purchase Type For Sale
Square Footage 3,172 sqft
Price per Sqft $316
Subdivision Stone Ridge
MLS Listing ID VALO2082130
Sold Date 12/06/24
Style Colonial
Bedrooms 5
Full Baths 3
Half Baths 1
HOA Fees $115/mo
HOA Y/N Y
Abv Grd Liv Area 2,380
Originating Board BRIGHT
Year Built 2017
Annual Tax Amount $7,768
Tax Year 2024
Lot Size 0.290 Acres
Acres 0.29
Property Description
Welcome to 24396 Moon Glade Court, a stunning 5-bedroom, 3.5-bathroom home nestled in the sought-after Moon Glade Farm community in Aldie, VA. Perfectly positioned off Route 50, this home offers unbeatable convenience to nearby shopping, grocery stores, endless dining options, and entertainment.
Inside, the spacious main level boasts a bright, open kitchen with a large island that flows seamlessly into the living area, creating an ideal space for both relaxing and entertaining. The home offers three generously sized bedrooms on the upper level, a main-level bedroom, and an additional bedroom with a full bath in the finished basement.
There is also plenty of room for a recreation area or second living room in the basement while the outdoor space shines with a fully fenced backyard, a screened-in porch, and a cozy fire pit—perfect for enjoying every season. The back yard also features ample room to design and install the pool of your dreams.
Listed just under a million, this beautiful home won't be on the market for long. Schedule your tour today or join us at the open house on Saturday, October 26th from 11am- 1pm
Location
State VA
County Loudoun
Zoning TR1UBF
Rooms
Basement Connecting Stairway, Outside Entrance, Rear Entrance, Rough Bath Plumb, Sump Pump, Walkout Stairs
Main Level Bedrooms 1
Interior
Hot Water Natural Gas
Heating Forced Air
Cooling Central A/C
Fireplace N
Heat Source Natural Gas
Exterior
Garage Spaces 2.0
Water Access N
Accessibility Level Entry - Main
Total Parking Spaces 2
Garage N
Building
Story 3
Foundation Slab
Sewer Public Sewer
Water Public
Architectural Style Colonial
Level or Stories 3
Additional Building Above Grade, Below Grade
New Construction N
Schools
School District Loudoun County Public Schools
Others
HOA Fee Include Trash
Senior Community No
Tax ID 246106704000
Ownership Fee Simple
SqFt Source Assessor
Acceptable Financing FHA, VA, Cash, Conventional, Assumption
Listing Terms FHA, VA, Cash, Conventional, Assumption
Financing FHA,VA,Cash,Conventional,Assumption
Special Listing Condition Standard
Read Less
Want to know what your home might be worth? Contact us for a FREE valuation!

Our team is ready to help you sell your home for the highest possible price ASAP

Bought with Sanjay Joshi • Andrew Arroyo Real Estate
GET MORE INFORMATION





