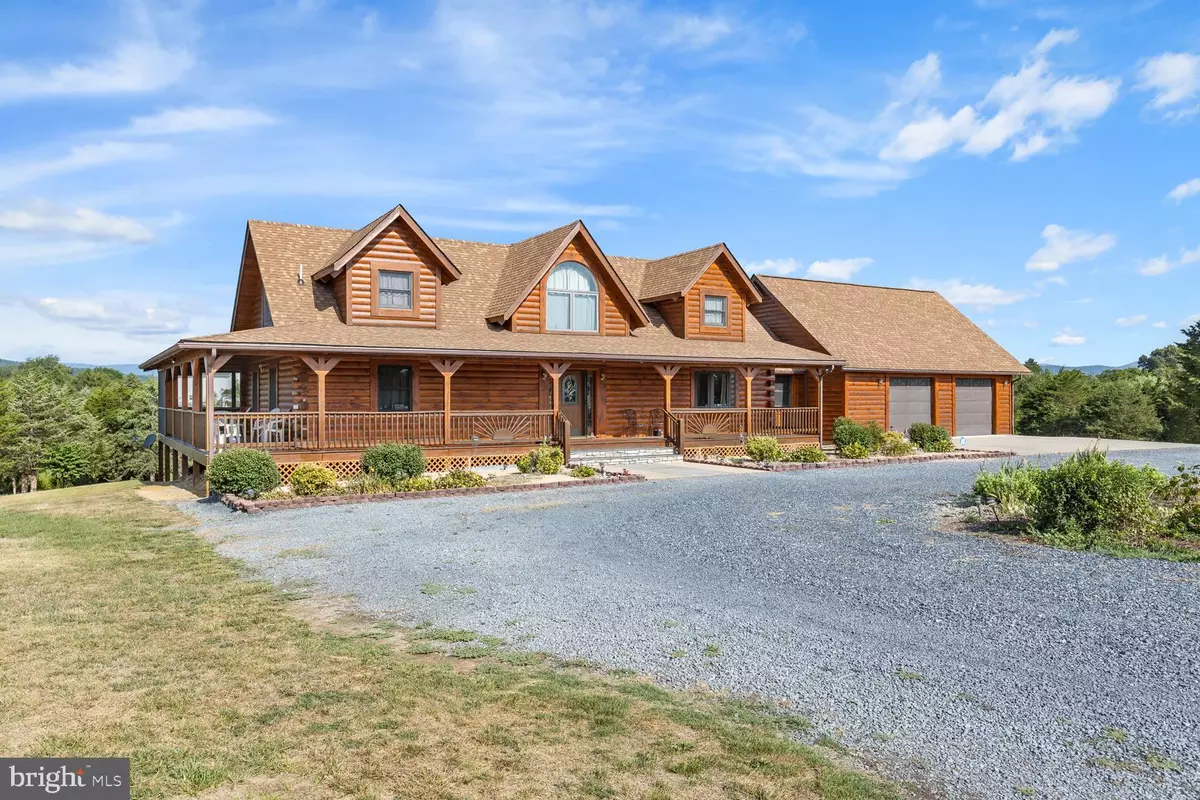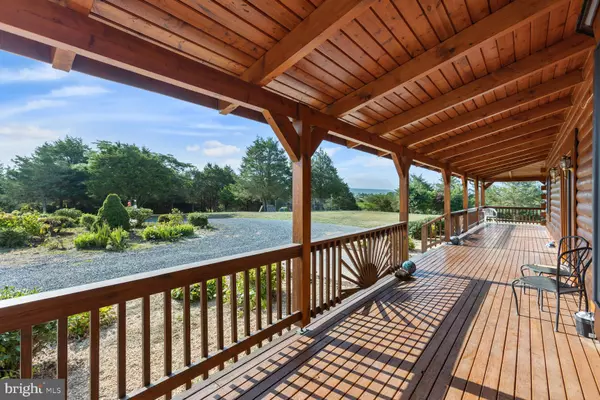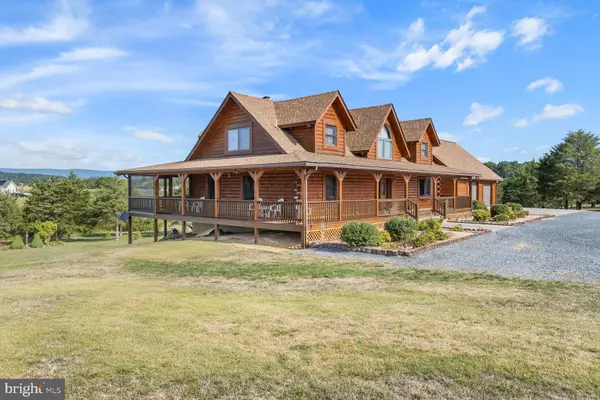$850,000
$895,000
5.0%For more information regarding the value of a property, please contact us for a free consultation.
2364 HEADQUARTERS RD Edinburg, VA 22824
3 Beds
4 Baths
4,140 SqFt
Key Details
Sold Price $850,000
Property Type Single Family Home
Sub Type Detached
Listing Status Sold
Purchase Type For Sale
Square Footage 4,140 sqft
Price per Sqft $205
Subdivision Bowman Estates
MLS Listing ID VASH2009314
Sold Date 12/06/24
Style Log Home
Bedrooms 3
Full Baths 3
Half Baths 1
HOA Y/N N
Abv Grd Liv Area 2,484
Originating Board BRIGHT
Year Built 2005
Annual Tax Amount $3,840
Tax Year 2022
Lot Size 11.082 Acres
Acres 11.08
Property Description
Beautiful Dogwood Mountain Log Home boasting over 4100 sq ft living space on three levels and situate on 11+ acres of privacy with views! This one owner home features lots of natural light throughout, a spacious entry foyer with ceramic tile, open floor to ceiling great room with fireplace, hardwood floors and stunning outdoor views, nicely appointed kitchen with island and bar seating, separate dining area, pantry, half bath & laundry, plus main level primary suite. Upper level has loft area overlooking great room, bedrooms on either end with lots of nooks and closets for storage, plus full bath. Enjoy the views from every room! The finished walkout lower level gives you extra entertainment space with built in wet bar, open family room with fireplace plus a few more finished storage rooms and full bath. Attached two car garage has additional storage overhead. Nicely maintained over the years with newly installed roof, freshly treated and stained exterior, and some system updates. Wrap around and screened porch allow for morning to evening outdoor enjoyment. The land is a a mixture of open and young growth trees with wonderful walking trails throughout. You'll find vegetable and flower garden areas all around. Also included is a detached shed for mowers and gardening tools and a 40'x50' machine shed/garage with electric. Located off of state maintained hard surfaced road in a beautiful country setting. Shown by appointment only to qualified buyers, please schedule accordingly to fully enjoy all this property has to offer!
Location
State VA
County Shenandoah
Zoning **
Rooms
Basement Daylight, Partial, Connecting Stairway, Fully Finished, Interior Access, Rear Entrance, Walkout Level, Windows
Main Level Bedrooms 1
Interior
Hot Water Electric
Heating Forced Air
Cooling Central A/C
Flooring Carpet, Ceramic Tile, Hardwood, Vinyl
Fireplaces Number 2
Fireplaces Type Fireplace - Glass Doors, Mantel(s)
Equipment Dishwasher, Dryer, Oven/Range - Electric, Range Hood, Refrigerator, Washer
Furnishings No
Fireplace Y
Appliance Dishwasher, Dryer, Oven/Range - Electric, Range Hood, Refrigerator, Washer
Heat Source Propane - Owned
Laundry Main Floor
Exterior
Exterior Feature Porch(es), Wrap Around
Parking Features Garage - Front Entry, Garage Door Opener, Inside Access
Garage Spaces 14.0
Water Access N
View Garden/Lawn
Roof Type Architectural Shingle
Accessibility 36\"+ wide Halls, 32\"+ wide Doors, Level Entry - Main
Porch Porch(es), Wrap Around
Attached Garage 2
Total Parking Spaces 14
Garage Y
Building
Lot Description Front Yard, Landlocked, Private, Rear Yard, Road Frontage, SideYard(s), Trees/Wooded
Story 3
Foundation Concrete Perimeter
Sewer On Site Septic
Water Well
Architectural Style Log Home
Level or Stories 3
Additional Building Above Grade, Below Grade
Structure Type 9'+ Ceilings,Log Walls
New Construction N
Schools
School District Shenandoah County Public Schools
Others
Pets Allowed Y
Senior Community No
Tax ID 068 05 003
Ownership Fee Simple
SqFt Source Assessor
Horse Property Y
Special Listing Condition Standard
Pets Allowed Cats OK, Dogs OK
Read Less
Want to know what your home might be worth? Contact us for a FREE valuation!

Our team is ready to help you sell your home for the highest possible price ASAP

Bought with Stuart William Leake • Realty ONE Group Old Towne
GET MORE INFORMATION





