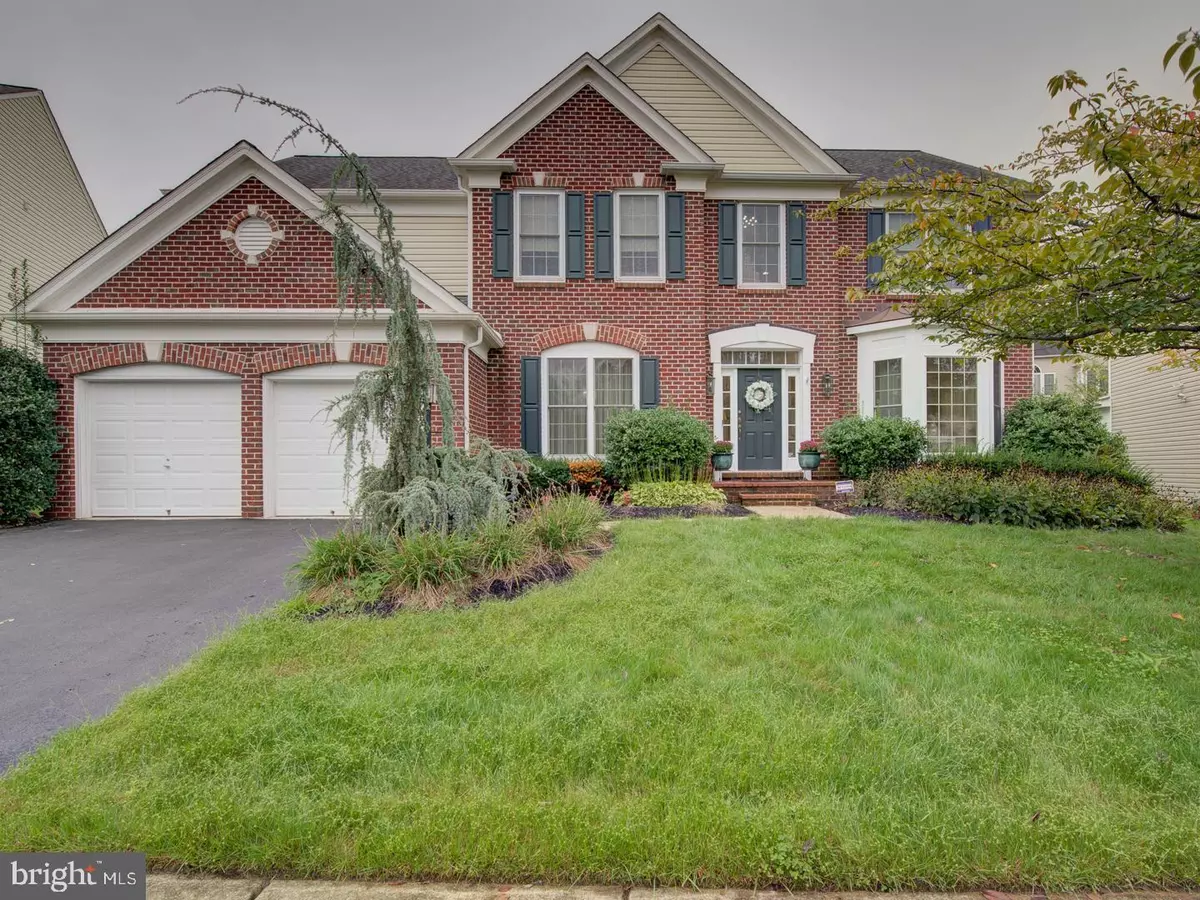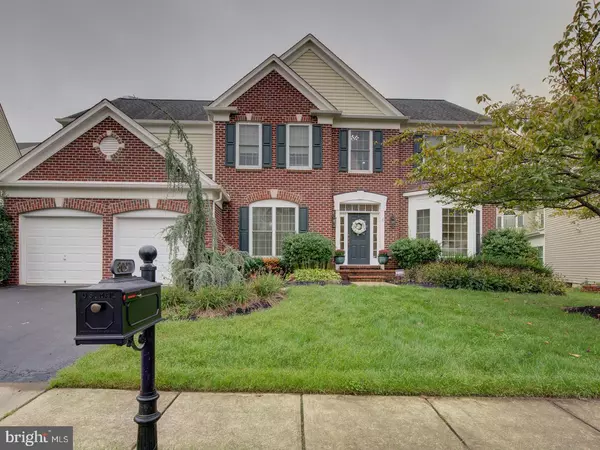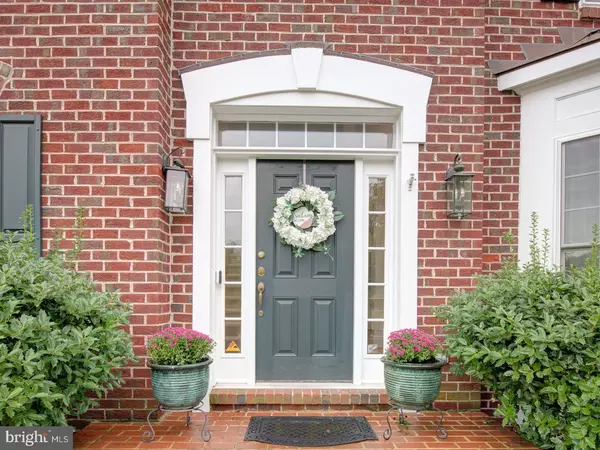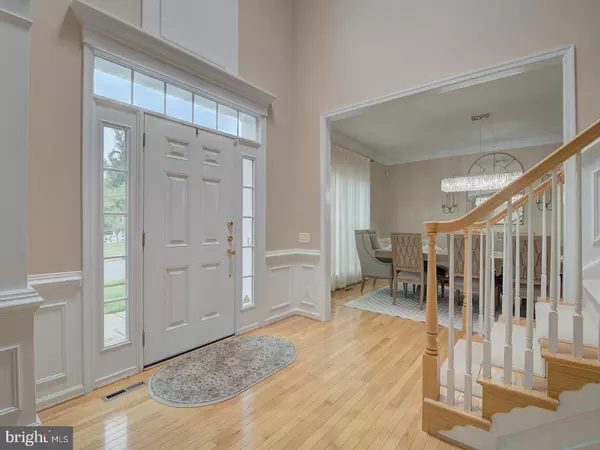$1,111,000
$1,080,000
2.9%For more information regarding the value of a property, please contact us for a free consultation.
8097 PAPER BIRCH DR Lorton, VA 22079
5 Beds
5 Baths
3,102 SqFt
Key Details
Sold Price $1,111,000
Property Type Single Family Home
Sub Type Detached
Listing Status Sold
Purchase Type For Sale
Square Footage 3,102 sqft
Price per Sqft $358
Subdivision Laurel Hill Landbay
MLS Listing ID VAFX2203936
Sold Date 10/29/24
Style Colonial
Bedrooms 5
Full Baths 4
Half Baths 1
HOA Fees $116/mo
HOA Y/N Y
Abv Grd Liv Area 3,102
Originating Board BRIGHT
Year Built 2005
Annual Tax Amount $11,011
Tax Year 2024
Lot Size 8,992 Sqft
Acres 0.21
Property Description
GORGEOUS PULTE HOME FEATURING- 5 BDRM, 4.5 BA SOUGHT-AFTER LAUREL HILL- 2 Story LIVING ROOM - SOARING CEILINGS, GOURMET KITCHEN W/GRANITE & SS APPLS, SUNROOM, LOWER LVL DESIGNED FOR ENTERTAINING W/CUSTOM BAR, HUGE REC RM, LEGAL 5TH BDRM, FULL BATH & MORE, GORGEOUS PATIO FOR SUMMER EVENINGS & FENCED REAR YARD.
ZONED HVAC -1 UNIT 2017, ROOF 2017!! VERY WELL MAINTAINED !!
SOLAR PANEL INSTALLED in 2022 FOR ENERGY SAVING -- ** CALL AGENT TO DISCUSS SOLAR Agreement Terms**
Walking distance to Great schools in the community!
DREAM LOCATION--HOP TO 95, LORTON VRE, FT. BELVOIR
Location
State VA
County Fairfax
Zoning 304
Rooms
Other Rooms Dining Room, Primary Bedroom, Bedroom 2, Bedroom 3, Bedroom 4, Bedroom 5, Kitchen, Game Room, Family Room, Foyer, Breakfast Room, Study, Sun/Florida Room, Laundry, Storage Room
Basement Full
Interior
Interior Features Dining Area, Breakfast Area, Family Room Off Kitchen, Kitchen - Gourmet, Kitchen - Island, Kitchen - Table Space, Kitchen - Eat-In, Primary Bath(s), Upgraded Countertops, Window Treatments, Wood Floors, Wet/Dry Bar, Recessed Lighting, Floor Plan - Open
Hot Water Natural Gas
Heating Forced Air
Cooling Central A/C
Flooring Hardwood, Partially Carpeted, Laminated
Fireplaces Number 1
Fireplaces Type Mantel(s)
Equipment Dishwasher, Disposal, Dryer, Icemaker, Refrigerator, Oven/Range - Gas, Washer
Fireplace Y
Window Features Bay/Bow,Screens
Appliance Dishwasher, Disposal, Dryer, Icemaker, Refrigerator, Oven/Range - Gas, Washer
Heat Source Natural Gas
Laundry Washer In Unit, Dryer In Unit
Exterior
Exterior Feature Patio(s)
Parking Features Garage Door Opener
Garage Spaces 2.0
Fence Decorative, Rear
Utilities Available Cable TV Available, Multiple Phone Lines
Amenities Available Basketball Courts, Club House, Jog/Walk Path, Pool - Outdoor, Tennis Courts
Water Access N
Roof Type Asphalt
Accessibility None
Porch Patio(s)
Road Frontage State
Attached Garage 2
Total Parking Spaces 2
Garage Y
Building
Lot Description Landscaping, PUD
Story 3
Foundation Concrete Perimeter
Sewer Public Sewer
Water Public
Architectural Style Colonial
Level or Stories 3
Additional Building Above Grade, Below Grade
Structure Type 9'+ Ceilings,Cathedral Ceilings,Vaulted Ceilings
New Construction N
Schools
Elementary Schools Laurel Hill
Middle Schools South County
High Schools South County
School District Fairfax County Public Schools
Others
Pets Allowed Y
HOA Fee Include Common Area Maintenance,Management,Insurance,Snow Removal,Trash,Pool(s),Recreation Facility
Senior Community No
Tax ID 1072 08F 0026
Ownership Fee Simple
SqFt Source Assessor
Security Features Smoke Detector
Acceptable Financing Cash, Conventional, FHA, VA
Listing Terms Cash, Conventional, FHA, VA
Financing Cash,Conventional,FHA,VA
Special Listing Condition Standard
Pets Allowed Cats OK, Dogs OK
Read Less
Want to know what your home might be worth? Contact us for a FREE valuation!

Our team is ready to help you sell your home for the highest possible price ASAP

Bought with Ferid Azakov • Redfin Corporation
GET MORE INFORMATION





