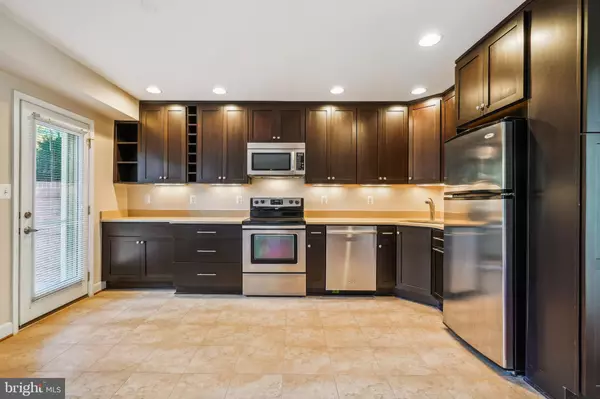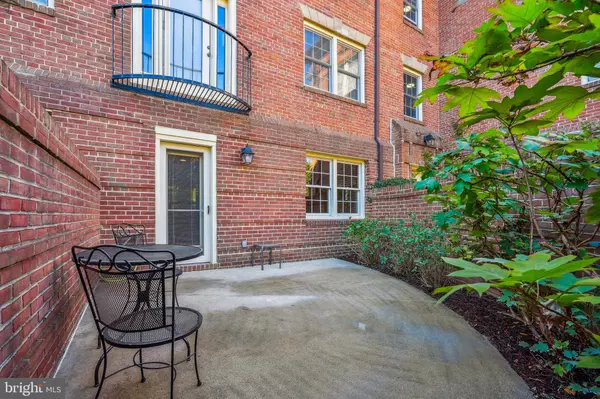$520,000
$520,000
For more information regarding the value of a property, please contact us for a free consultation.
1201 N PITT ST #1C Alexandria, VA 22314
2 Beds
1 Bath
791 SqFt
Key Details
Sold Price $520,000
Property Type Condo
Sub Type Condo/Co-op
Listing Status Sold
Purchase Type For Sale
Square Footage 791 sqft
Price per Sqft $657
Subdivision Canal Place
MLS Listing ID VAAX2038260
Sold Date 12/06/24
Style Colonial
Bedrooms 2
Full Baths 1
Condo Fees $417/mo
HOA Y/N N
Abv Grd Liv Area 791
Originating Board BRIGHT
Year Built 1944
Annual Tax Amount $5,472
Tax Year 2024
Property Description
Beautifully remodeled and rarely available 2BR patio unit in Canal Place. Kitchen has been opened up and enlarged with 42" cabinets, spacious roll out drawers, and tile floor. Living room has wood floors and opens out to a large brick walled private patio with custom plantings. There are two bedrooms, one with a walk-in closet. Bathroom has just been enlarged to include a tall recessed cabinet and custom walk-in shower.
Entire HVAC system was replaced in August 2024 so no worries. You also have an energy efficient tankless HWH with endless supply.
The convenient assigned parking is in the lot behind the Community Pool, but leave the car at home. You are just a short distance to many nearby shops & restaurants. If needed, the bus stop is on the street in front and Metro blue & yellow lines are several blocks away at Braddock Station.
You will be just one block from the river & bike path. Check the "Very Walkable" 85 Walk Score.
Location
State VA
County Alexandria City
Zoning RA
Rooms
Other Rooms Living Room, Bedroom 2, Kitchen, Bedroom 1, Other, Bathroom 1
Main Level Bedrooms 2
Interior
Interior Features Bathroom - Walk-In Shower, Built-Ins, Combination Kitchen/Living, Entry Level Bedroom, Floor Plan - Open, Recessed Lighting, Walk-in Closet(s), Wood Floors
Hot Water Electric, Tankless
Heating Heat Pump(s)
Cooling Central A/C
Flooring Engineered Wood, Ceramic Tile, Carpet
Equipment Built-In Microwave, Dishwasher, Disposal, Oven/Range - Electric, Refrigerator, Washer, Washer/Dryer Stacked, Dryer
Fireplace N
Window Features Energy Efficient,Double Hung,Replacement
Appliance Built-In Microwave, Dishwasher, Disposal, Oven/Range - Electric, Refrigerator, Washer, Washer/Dryer Stacked, Dryer
Heat Source Electric
Laundry Washer In Unit, Dryer In Unit
Exterior
Exterior Feature Patio(s)
Garage Spaces 1.0
Parking On Site 1
Amenities Available Pool - Outdoor, Extra Storage, Meeting Room, Party Room, Reserved/Assigned Parking, Swimming Pool
Water Access N
Accessibility Doors - Lever Handle(s)
Porch Patio(s)
Total Parking Spaces 1
Garage N
Building
Story 1
Unit Features Garden 1 - 4 Floors
Sewer Public Sewer
Water Public
Architectural Style Colonial
Level or Stories 1
Additional Building Above Grade, Below Grade
New Construction N
Schools
School District Alexandria City Public Schools
Others
Pets Allowed Y
HOA Fee Include Water,Sewer,Trash,Pool(s),Management,Ext Bldg Maint,Common Area Maintenance
Senior Community No
Tax ID 50401120
Ownership Condominium
Special Listing Condition Standard
Pets Allowed Number Limit, Size/Weight Restriction
Read Less
Want to know what your home might be worth? Contact us for a FREE valuation!

Our team is ready to help you sell your home for the highest possible price ASAP

Bought with Darlene Eberhardt Duffett • Corcoran McEnearney
GET MORE INFORMATION





