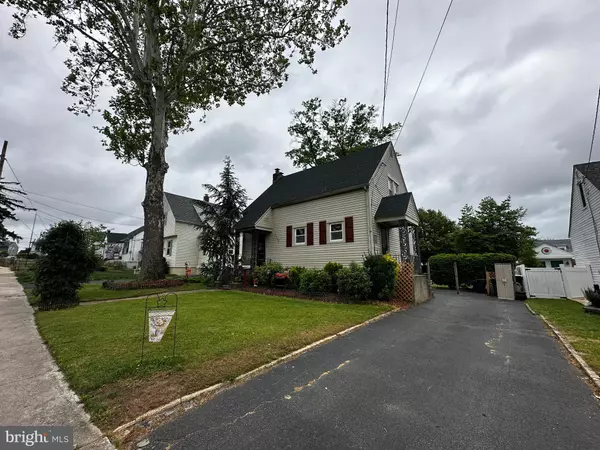$275,000
$275,000
For more information regarding the value of a property, please contact us for a free consultation.
1113 PRICE AVE Glendora, NJ 08029
3 Beds
2 Baths
1,134 SqFt
Key Details
Sold Price $275,000
Property Type Single Family Home
Sub Type Detached
Listing Status Sold
Purchase Type For Sale
Square Footage 1,134 sqft
Price per Sqft $242
Subdivision None Available
MLS Listing ID NJCD2068786
Sold Date 12/06/24
Style Traditional,Colonial
Bedrooms 3
Full Baths 1
Half Baths 1
HOA Y/N N
Abv Grd Liv Area 1,134
Originating Board BRIGHT
Year Built 1945
Annual Tax Amount $6,127
Tax Year 2023
Lot Size 6,251 Sqft
Acres 0.14
Lot Dimensions 50.00 x 125.00
Property Description
Welcome to Glendora, a small community in Gloucester Twp, characterized by long term residents who love their Community. Glendora is well known for the multitude of family activities hosted including a 4th of July bike parade and Easter Egg hunt. Check out the Towns FB page for events as they are scheduled. Welcome to 1113 Price Avenue, an extremely well maintained 2 story home featuring 2-3 bedrooms and 1 1/2 baths. Enter through the front door into the spacious living room that features a built in corner cabinet, custom baseboards, wood burning fireplace, crown molding and chair rail. Dine & delight in the formal dining room that also features the beautiful woodwork. Gorgeous hardwoods spread across the living room and dining room. The efficient kitchen offers a porcelain tile floor, gas cooking and access to the exterior. Upstairs the bedrooms are very generous with ample closet space and the full bath offers a whirlpool tub., great for relaxing. The basement is partially finished, providing additional living space and versatility. With a convenient half bath and an entrance to the outside, it offers endless possibilities for use, whether as a recreation room, home office, bedroom or leisure suite. The basement laundry area offers extra room for storage. The grounds around the house show the current owners love for enjoying the peaceful back yard and is ideal for outdoor gatherings or simply enjoying the beauty of nature. The shed offers additional storage. Newer roof - 2 years old. The Glendora elementary school is 2 blocks away. EZ access to Rts. 168, 42, and 295. The Deptford Mall, Theatres and Eateries are close by. Do not delay in making your appointment to make this delightful Cape Cod your own. Schedule a showing today and experience its charm firsthand.
Location
State NJ
County Camden
Area Gloucester Twp (20415)
Zoning RESIDENTIAL
Rooms
Basement Full, Outside Entrance, Partially Finished
Interior
Interior Features Ceiling Fan(s), Formal/Separate Dining Room, Bathroom - Tub Shower, Window Treatments, Wood Floors, Chair Railings, Crown Moldings, Floor Plan - Traditional
Hot Water Natural Gas
Heating Radiator, Hot Water
Cooling Ceiling Fan(s), Window Unit(s)
Flooring Hardwood, Partially Carpeted
Fireplaces Number 1
Equipment Dryer - Electric, Washer, Water Heater
Fireplace Y
Appliance Dryer - Electric, Washer, Water Heater
Heat Source Natural Gas
Laundry Basement
Exterior
Garage Spaces 2.0
Utilities Available Cable TV
Water Access N
Roof Type Architectural Shingle
Accessibility None
Total Parking Spaces 2
Garage N
Building
Lot Description Front Yard, Rear Yard
Story 2
Foundation Block
Sewer Public Sewer
Water Public
Architectural Style Traditional, Colonial
Level or Stories 2
Additional Building Above Grade, Below Grade
New Construction N
Schools
Elementary Schools Glendora
Middle Schools Glen Landing M.S.
High Schools Triton H.S.
School District Gloucester Township Public Schools
Others
Senior Community No
Tax ID 15-00604-00010
Ownership Fee Simple
SqFt Source Assessor
Security Features Security System
Acceptable Financing Cash, Conventional, FHA, VA
Listing Terms Cash, Conventional, FHA, VA
Financing Cash,Conventional,FHA,VA
Special Listing Condition Standard
Read Less
Want to know what your home might be worth? Contact us for a FREE valuation!

Our team is ready to help you sell your home for the highest possible price ASAP

Bought with Kelly K Maia • Coldwell Banker Realty
GET MORE INFORMATION





