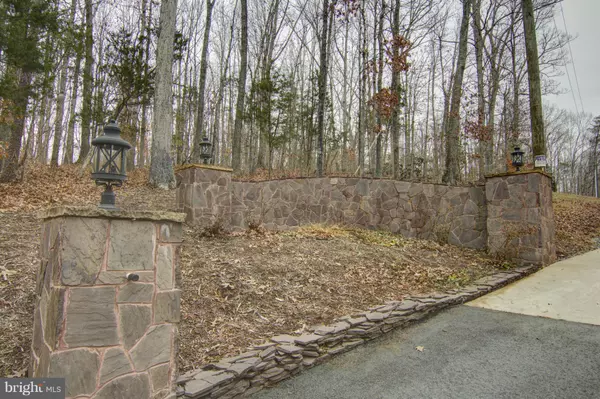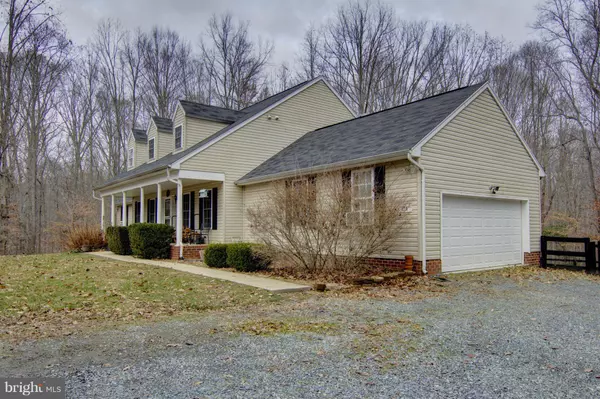$515,000
$525,000
1.9%For more information regarding the value of a property, please contact us for a free consultation.
270 TACKETTS MILL RD Stafford, VA 22556
4 Beds
4 Baths
2,492 SqFt
Key Details
Sold Price $515,000
Property Type Single Family Home
Sub Type Detached
Listing Status Sold
Purchase Type For Sale
Square Footage 2,492 sqft
Price per Sqft $206
Subdivision None Available
MLS Listing ID 1000773331
Sold Date 04/14/17
Style Colonial
Bedrooms 4
Full Baths 3
Half Baths 1
HOA Y/N N
Abv Grd Liv Area 2,492
Originating Board MRIS
Year Built 2002
Annual Tax Amount $4,196
Tax Year 2016
Lot Size 10.540 Acres
Acres 10.54
Property Description
STUNNING SINGLE FAMILY ON 10 PEACEFUL ACRES*LG DECK OFF BACK W/FENCED IN REAR YARD*FRONT PORCH*DUAL ZONED HEAT & AC SYSTEM*2 HW HEAT*HUGE DETACH WORKSHOP WITH POWER, PERFECT FOR STORING CARS&TRACTORS*OPEN LIVING/KITCHEN WITH SS APPLIANCES & GRANITE COUNTER TOPS*MAIN LEVEL MASTER SUITE + HW FLOORS*ADDTL MSTR UPSTAIRS +2 MORE BEDS! CHICKEN COUP&GARDEN*APPLIANCES<2YRS*INSULATED GARAGE*BACKS TO CREEK
Location
State VA
County Stafford
Zoning A1
Rooms
Other Rooms Dining Room, Primary Bedroom, Bedroom 2, Bedroom 3, Bedroom 4, Kitchen, Family Room, Laundry
Main Level Bedrooms 1
Interior
Interior Features Dining Area, Family Room Off Kitchen, Kitchen - Eat-In, WhirlPool/HotTub, Primary Bath(s), Upgraded Countertops, Wood Stove, Floor Plan - Open
Hot Water Electric
Heating Zoned, Central, Heat Pump(s)
Cooling Central A/C, Zoned
Fireplaces Number 1
Equipment Washer/Dryer Hookups Only, Washer, Stove, Refrigerator, Exhaust Fan, Dryer, Dishwasher, Icemaker, Microwave, Water Heater
Fireplace Y
Appliance Washer/Dryer Hookups Only, Washer, Stove, Refrigerator, Exhaust Fan, Dryer, Dishwasher, Icemaker, Microwave, Water Heater
Heat Source Electric, Bottled Gas/Propane
Exterior
Exterior Feature Deck(s)
Parking Features Garage Door Opener, Additional Storage Area, Garage - Front Entry
Garage Spaces 6.0
Fence Rear
Water Access N
Accessibility None
Porch Deck(s)
Road Frontage Private
Total Parking Spaces 6
Garage Y
Private Pool N
Building
Lot Description Landscaping, Partly Wooded, Secluded, Private
Story 2
Sewer Septic Exists
Water Well
Architectural Style Colonial
Level or Stories 2
Additional Building Above Grade
New Construction N
Schools
Elementary Schools Margaret Brent
School District Stafford County Public Schools
Others
Senior Community No
Tax ID 17- - - -45L
Ownership Fee Simple
Special Listing Condition Standard
Read Less
Want to know what your home might be worth? Contact us for a FREE valuation!

Our team is ready to help you sell your home for the highest possible price ASAP

Bought with Vivian P Sheaffer • Washington Street Realty LLC
GET MORE INFORMATION





