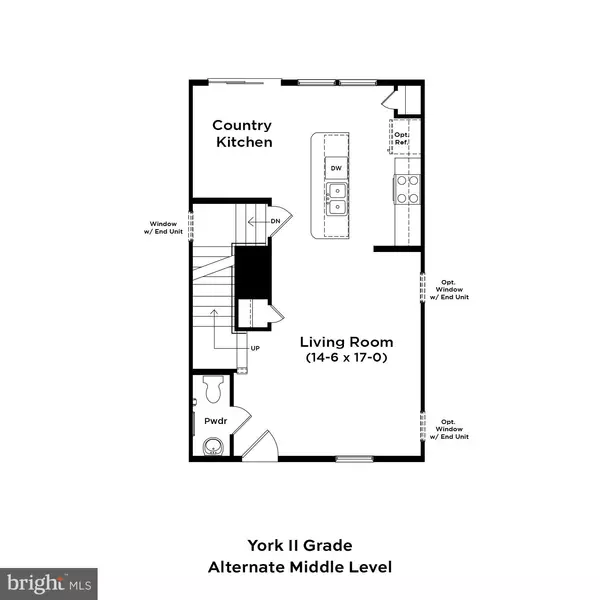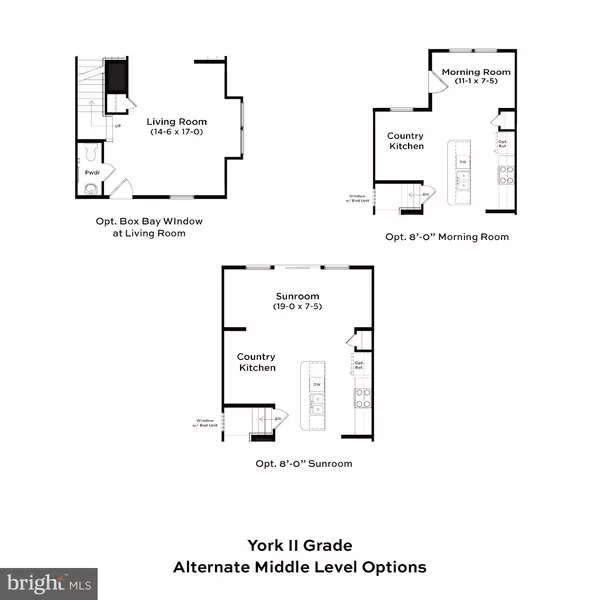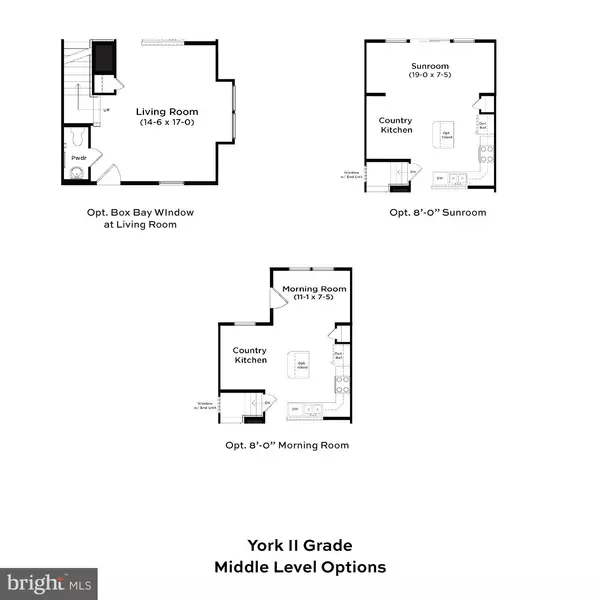$319,990
$319,990
For more information regarding the value of a property, please contact us for a free consultation.
30 ANGUS DR Hanover, PA 17331
3 Beds
4 Baths
2,270 SqFt
Key Details
Sold Price $319,990
Property Type Townhouse
Sub Type End of Row/Townhouse
Listing Status Sold
Purchase Type For Sale
Square Footage 2,270 sqft
Price per Sqft $140
Subdivision Homestead Acres
MLS Listing ID PAYK2067402
Sold Date 12/04/24
Style Traditional
Bedrooms 3
Full Baths 2
Half Baths 2
HOA Fees $14/ann
HOA Y/N Y
Abv Grd Liv Area 1,653
Originating Board BRIGHT
Year Built 2024
Tax Year 2024
Lot Size 4,938 Sqft
Acres 0.11
Property Description
October move-in, new end-unit home! Enjoy all that Hanover has to offer from the tranquil rolling hills at Homestead Acres. The spacious country kitchen features stainless steel appliances, quartz countertops, and upgraded cabinets. The first floor also features a living room, a spacious morning room, and an 8 x 8 composite deck. Ascending to the second level, the primary suite includes a walk-in closet with a primary bath for convenience. Additional two bedrooms , a full bathroom, and with washer and dryer complete the second level. The finished basement features expansive storage space with a half bathroom and an 8' morning room. *Photos may not be of the actual home. Photos may be of similar home/floorplan if home is under construction or if this is a base price listing.
Location
State PA
County York
Area West Manheim Twp (15252)
Zoning RESIDENTIAL
Rooms
Basement Full, Partially Finished
Interior
Interior Features Combination Kitchen/Living, Family Room Off Kitchen, Floor Plan - Open, Recessed Lighting, Walk-in Closet(s), Kitchen - Country
Hot Water Electric
Heating Programmable Thermostat
Cooling Central A/C
Flooring Luxury Vinyl Plank, Carpet
Equipment Dishwasher, Disposal, Refrigerator, Microwave, Oven/Range - Electric, Washer, Dryer, Stainless Steel Appliances
Fireplace N
Appliance Dishwasher, Disposal, Refrigerator, Microwave, Oven/Range - Electric, Washer, Dryer, Stainless Steel Appliances
Heat Source Electric
Exterior
Exterior Feature Deck(s)
Amenities Available Common Grounds, Jog/Walk Path
Water Access N
Roof Type Architectural Shingle
Accessibility None
Porch Deck(s)
Garage N
Building
Story 3
Foundation Slab
Sewer Public Sewer
Water Public
Architectural Style Traditional
Level or Stories 3
Additional Building Above Grade, Below Grade
New Construction Y
Schools
Elementary Schools West Manheim
Middle Schools Emory H Markle
High Schools South Western Senior
School District South Western
Others
HOA Fee Include Common Area Maintenance,Road Maintenance,Management
Senior Community No
Tax ID NO TAX RECORD
Ownership Fee Simple
SqFt Source Estimated
Special Listing Condition Standard
Read Less
Want to know what your home might be worth? Contact us for a FREE valuation!

Our team is ready to help you sell your home for the highest possible price ASAP

Bought with Unrepresented Buyer • Bright MLS
GET MORE INFORMATION





