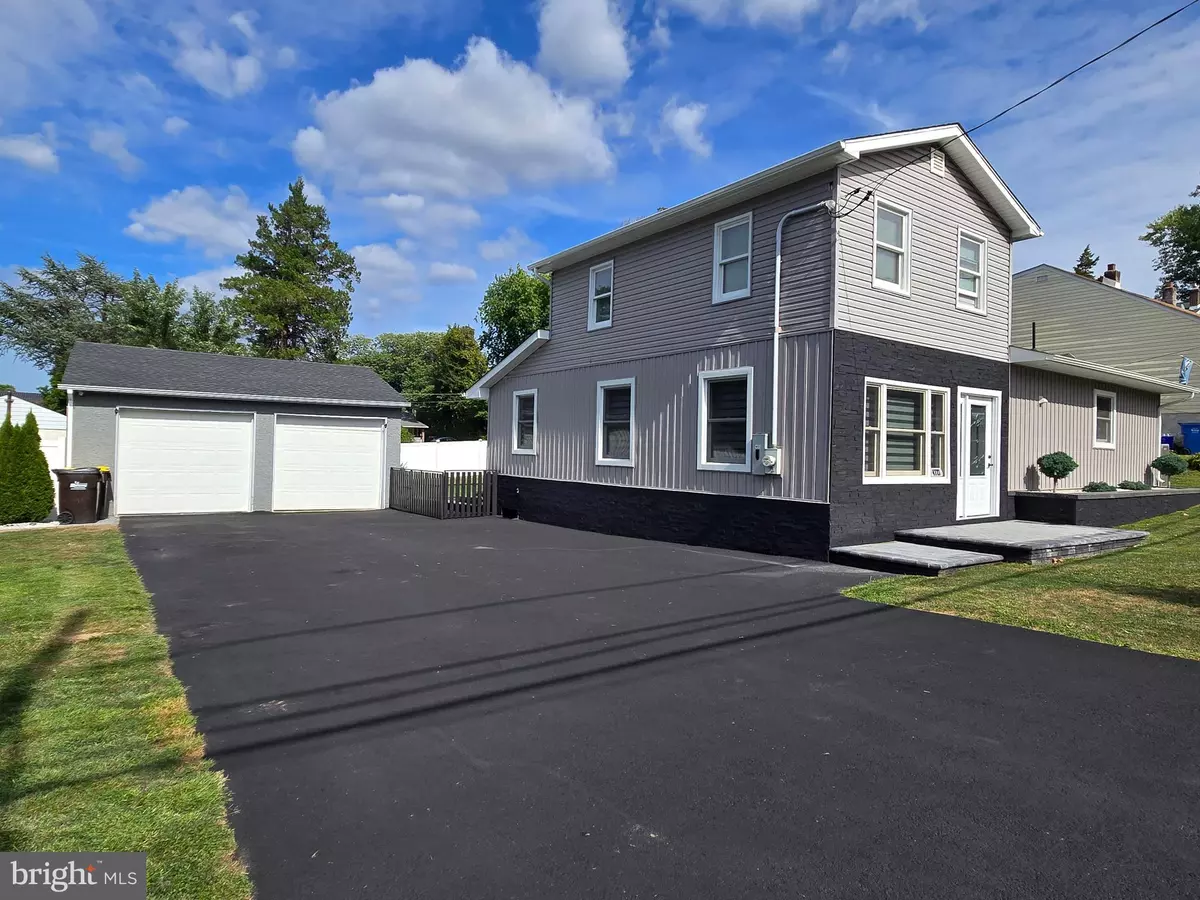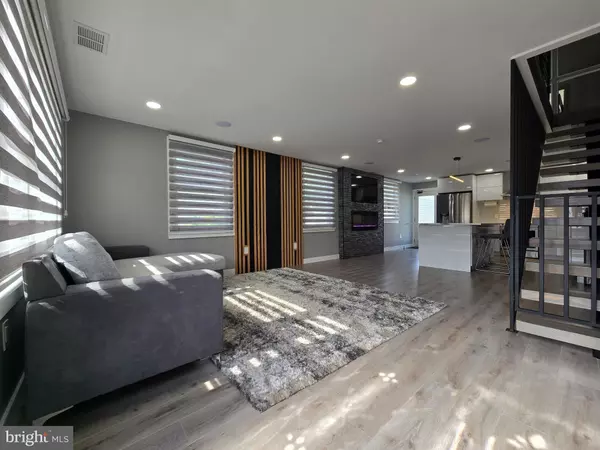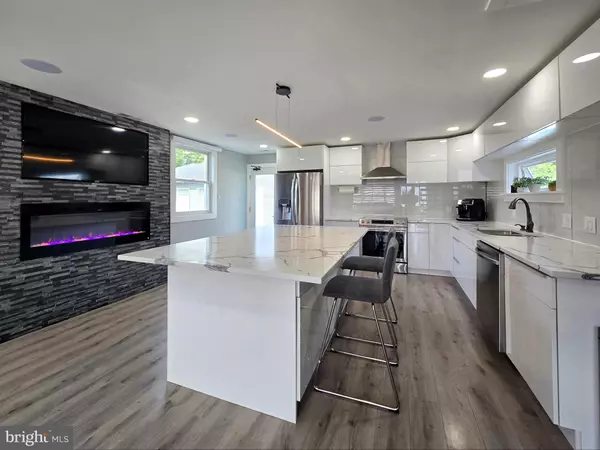$545,000
$545,000
For more information regarding the value of a property, please contact us for a free consultation.
4773 OAK AVE Feasterville Trevose, PA 19053
3 Beds
2 Baths
1,520 SqFt
Key Details
Sold Price $545,000
Property Type Single Family Home
Sub Type Detached
Listing Status Sold
Purchase Type For Sale
Square Footage 1,520 sqft
Price per Sqft $358
Subdivision Trevose Hgts
MLS Listing ID PABU2079818
Sold Date 11/26/24
Style Other
Bedrooms 3
Full Baths 2
HOA Y/N N
Abv Grd Liv Area 1,520
Originating Board BRIGHT
Year Built 1927
Annual Tax Amount $2,706
Tax Year 2024
Lot Size 0.358 Acres
Acres 0.36
Lot Dimensions 120.00 x 130.00
Property Description
Don't miss this incredible opportunity to own a stunning single-family home on a quiet street in the heart of Feasterville, PA.
This beautiful property offers 3 spacious bedrooms with ample storage, and 2 fully updated bathrooms, renovated just a few years ago. The open-concept living room seamlessly flows into a modern, stylish kitchen, featuring stainless steel appliances and a massive island with abundant storage. The kitchen was completely remodeled in 2020, offering both functionality and a sleek design.
The home's modern finishes blend perfectly with its practical features, adding incredible value. Cozy up in the living room by the electric fireplace, admire the contemporary metal railings, and enjoy the decorative stone wall. Every aspect of this home is maintenance-free and well-cared for, with a 2020 Lennox HVAC system, new roof, new flooring, and Renewal by Andersen windows, sliding doors, and new interior and exterior doors.
The main-level master bedroom boasts a much-needed walk-in closet and a luxurious en-suite bathroom with heated floors, plus direct access to a brand-new, large deck. If you've ever dreamed of owning a Jacuzzi—you're in luck, as this one is fully functional. For entertainment, the Rockville sound system with built-in speakers on the first floor and the Nest thermostat are included with the home.
Step outside to find a fully fenced, low-maintenance backyard that's beautifully landscaped. It's ready for weekend gatherings or holidays with friends and family—just mow the lawn to keep it looking its best!
You'll also be wowed by the oversized 2-car detached garage, which offers three garage doors for added convenience, a mini-split AC and heating system for year-round comfort, mounted TV and outlets for Tesla chargers. Still need more storage? There's also a handy shed in the backyard.
Bonus: All indoor and outdoor furniture along with 3 TVs, are negotiable!
Location
State PA
County Bucks
Area Bensalem Twp (10102)
Zoning R2
Rooms
Main Level Bedrooms 1
Interior
Interior Features Breakfast Area, Combination Dining/Living, Combination Kitchen/Dining, Combination Kitchen/Living, Entry Level Bedroom, Floor Plan - Open, Kitchen - Eat-In, Kitchen - Island, Recessed Lighting, Sound System, Upgraded Countertops, Walk-in Closet(s)
Hot Water Electric
Heating Forced Air, Heat Pump(s)
Cooling Central A/C
Flooring Laminated
Fireplaces Number 1
Fireplaces Type Electric
Equipment Dishwasher, Dryer - Electric, Oven/Range - Electric, Stainless Steel Appliances, Water Heater
Fireplace Y
Appliance Dishwasher, Dryer - Electric, Oven/Range - Electric, Stainless Steel Appliances, Water Heater
Heat Source Electric
Laundry Has Laundry, Dryer In Unit, Washer In Unit
Exterior
Exterior Feature Deck(s)
Parking Features Additional Storage Area, Garage - Front Entry, Garage - Rear Entry, Garage - Side Entry, Oversized
Garage Spaces 8.0
Fence Fully
Utilities Available Electric Available, Sewer Available, Water Available
Water Access N
Roof Type Shingle
Accessibility Other
Porch Deck(s)
Total Parking Spaces 8
Garage Y
Building
Lot Description Cleared, Front Yard, Landscaping, Rear Yard, SideYard(s)
Story 2
Foundation Crawl Space
Sewer Public Sewer
Water Public
Architectural Style Other
Level or Stories 2
Additional Building Above Grade, Below Grade
New Construction N
Schools
High Schools Bensalem
School District Bensalem Township
Others
Senior Community No
Tax ID 02-016-061
Ownership Fee Simple
SqFt Source Assessor
Security Features Exterior Cameras
Acceptable Financing FHA, Conventional, Cash, FHA 203(k), VA
Listing Terms FHA, Conventional, Cash, FHA 203(k), VA
Financing FHA,Conventional,Cash,FHA 203(k),VA
Special Listing Condition Standard
Read Less
Want to know what your home might be worth? Contact us for a FREE valuation!

Our team is ready to help you sell your home for the highest possible price ASAP

Bought with Stephanie Krawulski • Compass Pennsylvania, LLC
GET MORE INFORMATION





