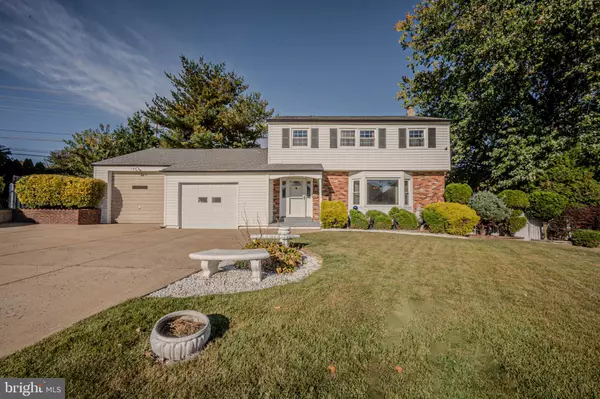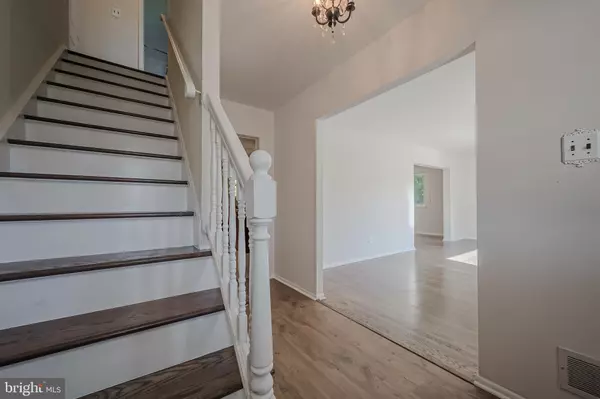$435,000
$435,000
For more information regarding the value of a property, please contact us for a free consultation.
1001 ROCKWELL CT Wilmington, DE 19810
5 Beds
3 Baths
1,750 SqFt
Key Details
Sold Price $435,000
Property Type Single Family Home
Sub Type Detached
Listing Status Sold
Purchase Type For Sale
Square Footage 1,750 sqft
Price per Sqft $248
Subdivision Longview Farms
MLS Listing ID DENC2070052
Sold Date 12/03/24
Style Colonial
Bedrooms 5
Full Baths 2
Half Baths 1
HOA Fees $2/ann
HOA Y/N Y
Abv Grd Liv Area 1,750
Originating Board BRIGHT
Year Built 1964
Annual Tax Amount $2,429
Tax Year 2022
Lot Size 0.300 Acres
Acres 0.3
Lot Dimensions 60.00 x 152.60
Property Description
Welcome to this desirable home in the popular sought after community of Longview Farms. This charming North Wilmington 2 story Colonial home has 5 bedrooms, 2.5 baths, an Oversize 2 Car Garage that easily fits 3 cars, a 3 Season Sunroom, Deck, Patio, partially finished basement, and plenty of room for entertainment in the fenced-in backyard. Walking up to the front door you will notice the huge concrete driveway that can accommodate 6-8 cars. Step inside the foyer and you'll see new LVP flooring along with fresh paint throughout. The adjacent generous size formal living room has a bay window with hardwood flooring which flows into the dining room. The eat-in kitchen has ceramic tile flooring, an island, and plenty of counter space for meal preparation. The kitchen opens to the family room, which has hardwood floors and a slider that opens to the 17 x 14 three-season room which has a deck on one side and a concrete pad on the other. This home has 4 bedrooms on the upper level, all with hardwood flooring and fresh paint. There is a unique storage room that houses the washer and dryer. The partially finished basement has a fifth bedroom with a full bath and another washer dryer set. The bedroom has luxury vinyl plank flooring, recess lighting and closet space. There is also a counter with a sink, and the basement has an outside entrance. A new HVAC system was installed in 2020. This lovingly maintained home has been recently painted, floors have been refinished, and has plenty of room inside and out in this sought after neighborhood. This home has been recently inherited and is being sold strictly AS-IS. Conveniently located near shopping, dining, I95 and close to the Pa line. Put this home on your tour today!
Location
State DE
County New Castle
Area Brandywine (30901)
Zoning NC6.5
Rooms
Other Rooms Living Room, Dining Room, Bedroom 2, Bedroom 3, Bedroom 4, Bedroom 5, Kitchen, Family Room, Bedroom 1, Sun/Florida Room
Basement Partially Finished
Interior
Interior Features Attic, Bathroom - Tub Shower, Bathroom - Walk-In Shower, Breakfast Area, Ceiling Fan(s), Dining Area, Family Room Off Kitchen, Formal/Separate Dining Room, Kitchen - Eat-In, Recessed Lighting, Wood Floors
Hot Water Natural Gas
Heating Forced Air
Cooling Central A/C
Flooring Ceramic Tile, Hardwood, Luxury Vinyl Plank
Fireplace N
Heat Source Natural Gas
Laundry Upper Floor, Basement
Exterior
Parking Features Garage - Front Entry, Garage Door Opener, Inside Access, Oversized
Garage Spaces 9.0
Fence Wood
Water Access N
Accessibility None
Attached Garage 3
Total Parking Spaces 9
Garage Y
Building
Story 2
Foundation Block
Sewer Public Sewer
Water Public
Architectural Style Colonial
Level or Stories 2
Additional Building Above Grade, Below Grade
New Construction N
Schools
School District Brandywine
Others
Senior Community No
Tax ID 06-036.00-062
Ownership Fee Simple
SqFt Source Assessor
Special Listing Condition Standard
Read Less
Want to know what your home might be worth? Contact us for a FREE valuation!

Our team is ready to help you sell your home for the highest possible price ASAP

Bought with Nadia Begum • EXP Realty, LLC
GET MORE INFORMATION





