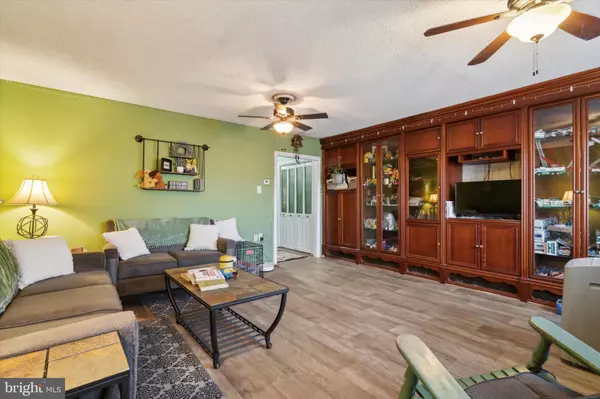$225,000
$225,000
For more information regarding the value of a property, please contact us for a free consultation.
4934 PEARSON AVE Philadelphia, PA 19114
2 Beds
2 Baths
1,186 SqFt
Key Details
Sold Price $225,000
Property Type Single Family Home
Sub Type Detached
Listing Status Sold
Purchase Type For Sale
Square Footage 1,186 sqft
Price per Sqft $189
Subdivision Philadelphia (Northeast)
MLS Listing ID PAPH2415496
Sold Date 12/02/24
Style Ranch/Rambler
Bedrooms 2
Full Baths 1
Half Baths 1
HOA Y/N N
Abv Grd Liv Area 836
Originating Board BRIGHT
Year Built 1945
Annual Tax Amount $3,120
Tax Year 2024
Lot Size 2,825 Sqft
Acres 0.06
Lot Dimensions 25.00 x 113.00
Property Description
Are you looking for the perfect starter home, or something to downsize & simplify? Look no further! This cozy home has everything you need, plus some features that may surprise you. This home features a first floor bedroom, plus a second floor space that could be used as a second bedroom (currently being used for storage). There is also a finished basement with half bath & laundry, a covered deck, fully fenced yard, and a workshop/shed that has many flexible uses! Step inside to find a nicely sized living room with newer flooring, built-in bookshelves/entertainment center, and two ceiling fans. The kitchen features sturdy oak cabinetry, with room for a dining table. NEW Roof (2023) and NEW Electrical Box (2023)! Enjoy the best of both worlds…a single detached home (no attached neighbors), with a manageable exterior for a low-maintenance lifestyle. Very close to I95 for quick access to center city or the suburbs. Schedule an appointment today to view this charming home!
Location
State PA
County Philadelphia
Area 19114 (19114)
Zoning RSA3
Rooms
Basement Fully Finished
Main Level Bedrooms 1
Interior
Hot Water Natural Gas
Heating Hot Water
Cooling Wall Unit, Window Unit(s)
Fireplace N
Heat Source Natural Gas
Laundry Basement
Exterior
Exterior Feature Deck(s)
Water Access N
Accessibility None
Porch Deck(s)
Garage N
Building
Story 1
Foundation Block
Sewer Public Sewer
Water Public
Architectural Style Ranch/Rambler
Level or Stories 1
Additional Building Above Grade, Below Grade
New Construction N
Schools
School District Philadelphia City
Others
Senior Community No
Tax ID 652151100
Ownership Fee Simple
SqFt Source Assessor
Special Listing Condition Standard
Read Less
Want to know what your home might be worth? Contact us for a FREE valuation!

Our team is ready to help you sell your home for the highest possible price ASAP

Bought with Unrepresented Buyer • Unrepresented Buyer Office
GET MORE INFORMATION





