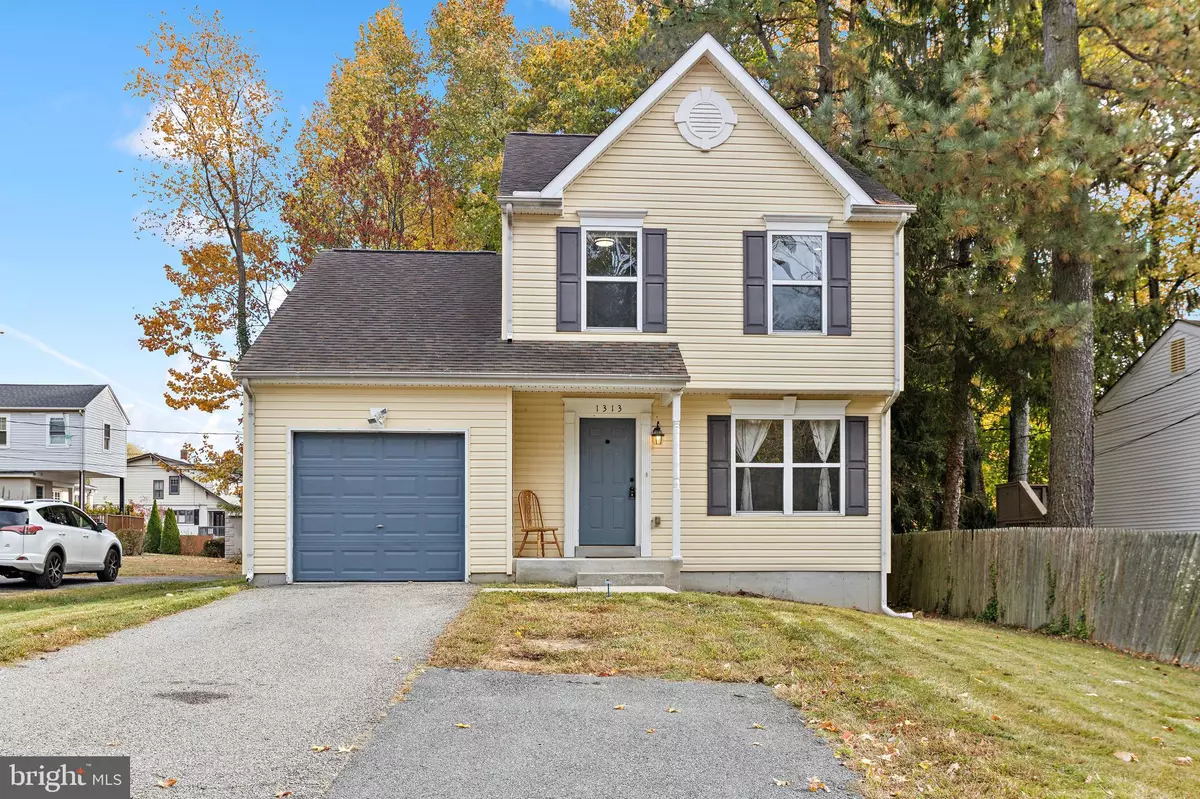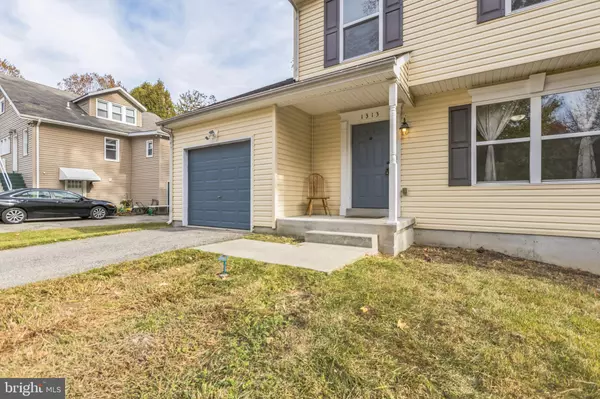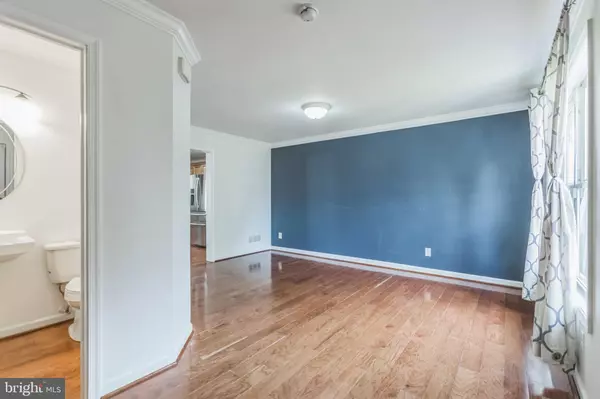$394,900
$394,900
For more information regarding the value of a property, please contact us for a free consultation.
1313 FAIRVIEW AVE Wilmington, DE 19809
3 Beds
3 Baths
1,725 SqFt
Key Details
Sold Price $394,900
Property Type Single Family Home
Sub Type Detached
Listing Status Sold
Purchase Type For Sale
Square Footage 1,725 sqft
Price per Sqft $228
Subdivision Holly Oak Terrace
MLS Listing ID DENC2067520
Sold Date 12/02/24
Style Colonial
Bedrooms 3
Full Baths 2
Half Baths 1
HOA Y/N N
Abv Grd Liv Area 1,725
Originating Board BRIGHT
Year Built 2011
Annual Tax Amount $2,466
Tax Year 2022
Lot Size 4,792 Sqft
Acres 0.11
Lot Dimensions 0.00 x 0.00
Property Description
"Back to Active no fault of Sellers. Buyers backed out." - Charming Colonial Home in Holly Oak Terrace- Discover the perfect blend of comfort and convenience in this captivating two-story Colonial home, nestled in the desirable Holly Oak Terrace neighborhood. With 3 bedrooms and 2.5 bathrooms, this residence offers privacy, security, and easy living just minutes from major highways. Upon entering, you'll be welcomed by elegant laminate flooring that flows into a welcoming dining area. The eat-in kitchen is a highlight, featuring beautiful cabinetry, ample counter space, and modern appliances including a newer dishwasher, microwave, range, and refrigerator. Step outside from the kitchen to a backyard that's ideal for barbecues and outdoor enjoyment. The spacious family room provides a cozy setting for relaxation, and a conveniently located powder room adds to the functionality of the main level. Access to the garage is also seamlessly integrated for your convenience. Upstairs, you'll find a large hallway closet and three generously sized bedrooms. The master suite boasts its own private ensuite bathroom, while the additional bedrooms share a well-appointed hallway bathroom. The lower level of the home is equally impressive, featuring a newer HVAC system, lower-level laundry hookups, and an additional spacious room perfect for various uses. The carpet throughout the home has been freshly steamed and cleaned, ensuring it's ready for its new owners. With a driveway and a garage providing ample parking, this home is easy to maintain and live in. Don't miss the opportunity to see this wonderful property—schedule your tour today and experience the charm and convenience for yourself!
Location
State DE
County New Castle
Area Brandywine (30901)
Zoning NC5
Rooms
Other Rooms Living Room, Dining Room, Bedroom 2, Bedroom 3, Kitchen, Basement, Bedroom 1, Recreation Room, Bathroom 1, Bathroom 2, Bathroom 3
Basement Full
Interior
Hot Water Natural Gas
Heating Forced Air
Cooling Central A/C
Fireplaces Number 1
Fireplace Y
Heat Source Natural Gas
Exterior
Parking Features Garage - Front Entry
Garage Spaces 3.0
Water Access N
Accessibility Level Entry - Main
Attached Garage 1
Total Parking Spaces 3
Garage Y
Building
Story 2
Foundation Block
Sewer Public Sewer
Water Public
Architectural Style Colonial
Level or Stories 2
Additional Building Above Grade, Below Grade
New Construction N
Schools
School District Brandywine
Others
Senior Community No
Tax ID 06-115.00-272
Ownership Fee Simple
SqFt Source Assessor
Acceptable Financing Cash, Conventional, FHA, VA
Listing Terms Cash, Conventional, FHA, VA
Financing Cash,Conventional,FHA,VA
Special Listing Condition Standard
Read Less
Want to know what your home might be worth? Contact us for a FREE valuation!

Our team is ready to help you sell your home for the highest possible price ASAP

Bought with Charzell Poole • RE/MAX Associates - Newark
GET MORE INFORMATION





