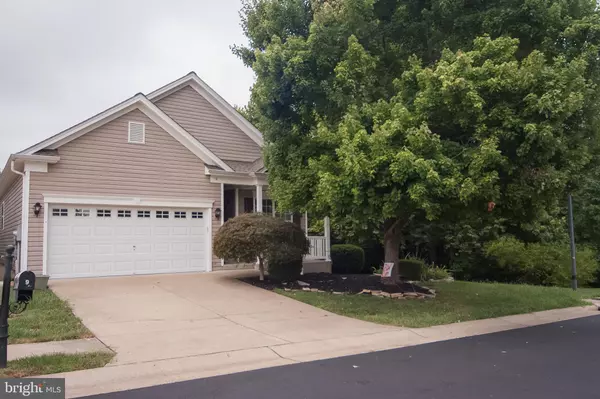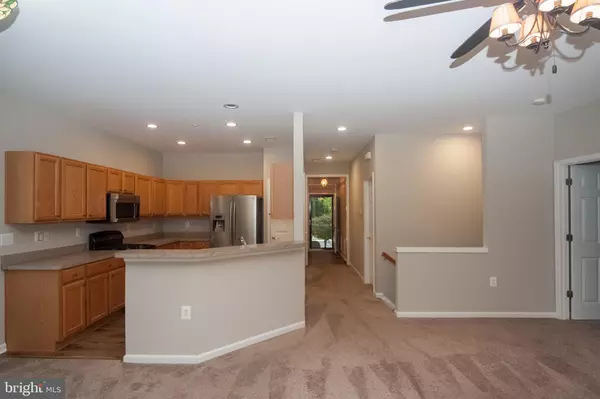$424,900
$424,900
For more information regarding the value of a property, please contact us for a free consultation.
9 WAVERLY Fredericksburg, VA 22406
3 Beds
3 Baths
1,202 SqFt
Key Details
Sold Price $424,900
Property Type Single Family Home
Sub Type Detached
Listing Status Sold
Purchase Type For Sale
Square Footage 1,202 sqft
Price per Sqft $353
Subdivision Falls Run
MLS Listing ID VAST2032490
Sold Date 10/28/24
Style Traditional
Bedrooms 3
Full Baths 3
HOA Fees $185/mo
HOA Y/N Y
Abv Grd Liv Area 1,202
Originating Board BRIGHT
Year Built 2004
Annual Tax Amount $2,784
Tax Year 2022
Lot Size 5,052 Sqft
Acres 0.12
Property Description
This beautiful home features 3 bedrooms/3 bathrooms/2 car garage on a serene lot with mature trees that can be viewed from the sunroom, deck, & patio. Some recent updates to the home include a newer roof/gutters, hot water heater, most appliances, flooring and fresh paint throughout. The main level offers a spacious kitchen, open to the dining/living room area. The Primary bedroom includes a large walk-in closet & bathroom with a dual vanity/walk-in shower. The main level also includes a laundry room with a utility sink/extra cabinets for additional storage, plus a guest room with a bathroom that contains a walk-in soaker tub. Then, travel downstairs to a spacious family room with a door leading out to the back patio/fenced in yard. From the family room, you can access the 3rd light filled bedroom featuring an ensuite bathroom, perfect for guests or office space as it overlooks the nature filled backyard. The lower level also includes 2 large storage/utility rooms. The Del Webb Falls Run community offers an abundance of activities including indoor/outdoor pools, gym, game room, pickleball, tennis & walking trails just to name a few. It's also conveniently located near I-95, shopping/restaurants and the Virginia Railway Express. We welcome you to come and enjoy all of what the Falls Run Community has to offer!
Location
State VA
County Stafford
Zoning R2
Rooms
Basement Fully Finished
Main Level Bedrooms 2
Interior
Hot Water Natural Gas
Heating Heat Pump(s)
Cooling Central A/C
Fireplace N
Heat Source Natural Gas
Exterior
Parking Features Built In, Garage - Front Entry
Garage Spaces 1.0
Water Access N
Accessibility None
Attached Garage 1
Total Parking Spaces 1
Garage Y
Building
Story 2
Foundation Block
Sewer Public Sewer
Water Public
Architectural Style Traditional
Level or Stories 2
Additional Building Above Grade, Below Grade
New Construction N
Schools
School District Stafford County Public Schools
Others
Senior Community Yes
Age Restriction 55
Tax ID 45N 4 950
Ownership Fee Simple
SqFt Source Assessor
Special Listing Condition Standard
Read Less
Want to know what your home might be worth? Contact us for a FREE valuation!

Our team is ready to help you sell your home for the highest possible price ASAP

Bought with Susan Kay Shelton • Keller Williams Capital Properties
GET MORE INFORMATION





