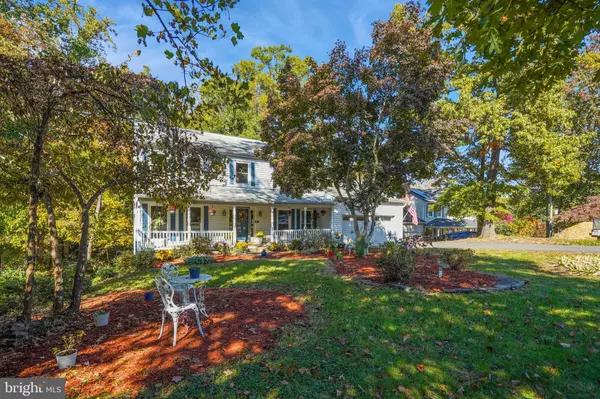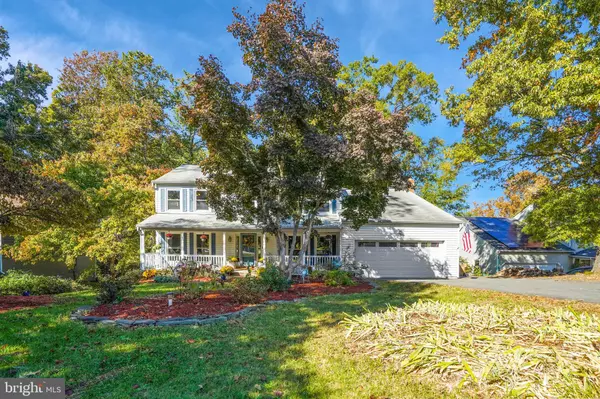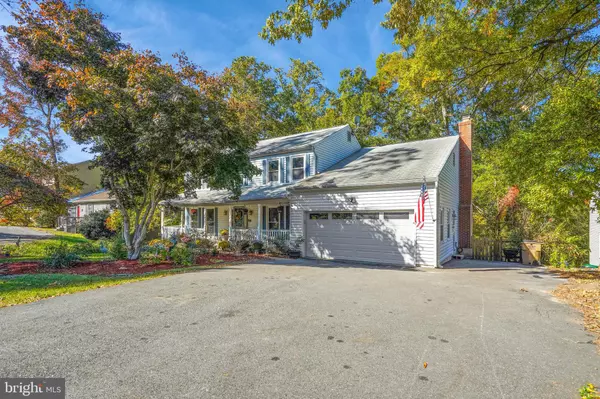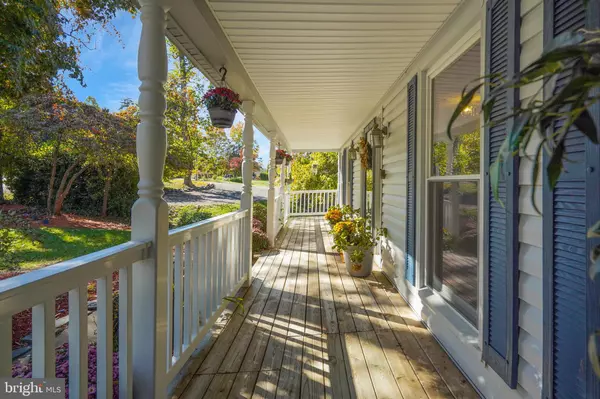$580,000
$580,000
For more information regarding the value of a property, please contact us for a free consultation.
2147 AQUIA DR Stafford, VA 22554
5 Beds
4 Baths
3,906 SqFt
Key Details
Sold Price $580,000
Property Type Single Family Home
Sub Type Detached
Listing Status Sold
Purchase Type For Sale
Square Footage 3,906 sqft
Price per Sqft $148
Subdivision Aquia Harbour
MLS Listing ID VAST2033424
Sold Date 12/02/24
Style Colonial
Bedrooms 5
Full Baths 3
Half Baths 1
HOA Fees $147/mo
HOA Y/N Y
Abv Grd Liv Area 2,752
Originating Board BRIGHT
Year Built 1988
Annual Tax Amount $3,947
Tax Year 2022
Lot Size 0.573 Acres
Acres 0.57
Property Description
Welcome home to this beautifully appointed home, spanning three finished levels on a large park-like .57 acre lot that includes desirable waterfrontage in Aquia Harbour. This peaceful and serene colonial-style home, which includes an attached two-car garage and charming front porch, affords new purchasers with a sought-after floor plan that exudes space, flow and comfortability, with more than 2,700 square feet on the first two levels, and a fully-finished walk-out basement. The large kitchen with island and spacious breakfast room are the centerpiece of the home, with seamless transitions to a formal dining room, living room, family room, and main-level office, all freshly painted and with trendy flooring and crown molding. The large kitchen includes abundant cabinetry and counter space, large pantry, and stainless-steel appliances, including new double oven. The main level also features a half-bath and deck access from the living area, boasting scenic tree and seasonal water views, an essentially peaceful backdrop for relaxing, entertaining, and gardening.
The large second level includes a grand primary bedroom suite with newly remodeled bathroom, including newly re-tiled jacuzzi bath, double vanity, and newly renovated walk-in shower. Prospective homeowners will be wowed by two incredible walk-in closets, and desirable dressing/sitting area w/ private balcony -- an amazing retreat. The main level includes three additional spacious bedrooms w/ large closets, dedicated laundry and full bath.
The fully finished lower level (nearly 1,300 additional square feet) with sought-after walkout patio combines functionality and fun, featuring an additional bedroom, bonus space/great room with kitchenette, a full bathroom, and a recently refinished game room, adding versatility to the space -- live, work, and play! The fenced-in, low-maintenance lot is surrounded by mature trees and includes a welcoming front exterior and private access to Aquia Creek in the backyard, a unique amenity for nature lovers to enjoy the water or take in the view. Aquia Harbour is a beautiful gated community where homeowners enjoy convenient access to maintained trails, parks, marina, golf, pool, stables and so much more! Easy access to I-95 and commuter routes. Don't miss this well-maintained and beautiful home!
Location
State VA
County Stafford
Zoning R1
Rooms
Other Rooms Living Room, Dining Room, Primary Bedroom, Sitting Room, Bedroom 2, Bedroom 3, Bedroom 4, Bedroom 5, Kitchen, Game Room, Family Room, Foyer, Breakfast Room, Great Room, Laundry, Office, Bathroom 2, Bathroom 3, Primary Bathroom
Basement Daylight, Full, Fully Finished, Outside Entrance, Improved, Walkout Level, Windows, Rear Entrance, Sump Pump
Interior
Interior Features Attic, Bathroom - Jetted Tub, Bathroom - Walk-In Shower, Built-Ins, Breakfast Area, Ceiling Fan(s), Dining Area, Family Room Off Kitchen, Floor Plan - Traditional, Formal/Separate Dining Room, Kitchenette, Pantry, Primary Bath(s), Window Treatments
Hot Water Electric
Heating Heat Pump(s)
Cooling Central A/C, Heat Pump(s)
Flooring Laminated
Fireplaces Number 1
Fireplaces Type Wood
Equipment Cooktop, Dishwasher, Refrigerator, Stainless Steel Appliances, Washer, Dryer, Disposal, Exhaust Fan, Icemaker
Furnishings No
Fireplace Y
Appliance Cooktop, Dishwasher, Refrigerator, Stainless Steel Appliances, Washer, Dryer, Disposal, Exhaust Fan, Icemaker
Heat Source Electric
Laundry Washer In Unit, Dryer In Unit, Upper Floor
Exterior
Exterior Feature Deck(s), Patio(s), Balcony
Parking Features Garage - Front Entry, Garage Door Opener, Inside Access
Garage Spaces 6.0
Fence Fully
Utilities Available Electric Available
Amenities Available Baseball Field, Basketball Courts, Bike Trail, Boat Dock/Slip, Boat Ramp, Club House, Common Grounds, Community Center, Gated Community, Golf Course, Horse Trails, Jog/Walk Path, Marina/Marina Club, Party Room, Picnic Area, Pier/Dock, Pool - Outdoor, Recreational Center, Riding/Stables, Soccer Field, Tennis Courts, Tot Lots/Playground, Volleyball Courts, Water/Lake Privileges, Dog Park, Golf Course Membership Available
Water Access Y
Water Access Desc Canoe/Kayak,Fishing Allowed,Private Access,Boat - Powered,Personal Watercraft (PWC)
View Water, Trees/Woods, Creek/Stream
Accessibility None
Porch Deck(s), Patio(s), Balcony
Attached Garage 2
Total Parking Spaces 6
Garage Y
Building
Lot Description Backs to Trees, Fishing Available, Front Yard, Landscaping, Partly Wooded, Rear Yard, Trees/Wooded
Story 3
Foundation Permanent
Sewer Public Sewer
Water Public
Architectural Style Colonial
Level or Stories 3
Additional Building Above Grade, Below Grade
Structure Type Dry Wall
New Construction N
Schools
Elementary Schools Hampton Oaks
Middle Schools Shirley C. Heim
High Schools Brooke Point
School District Stafford County Public Schools
Others
Pets Allowed Y
HOA Fee Include Common Area Maintenance,Pier/Dock Maintenance,Pool(s),Recreation Facility,Road Maintenance,Security Gate,Snow Removal,Trash,Management
Senior Community No
Tax ID 21B 1394
Ownership Fee Simple
SqFt Source Assessor
Acceptable Financing Cash, Conventional, FHA, VA, Other
Horse Property N
Listing Terms Cash, Conventional, FHA, VA, Other
Financing Cash,Conventional,FHA,VA,Other
Special Listing Condition Standard
Pets Allowed No Pet Restrictions
Read Less
Want to know what your home might be worth? Contact us for a FREE valuation!

Our team is ready to help you sell your home for the highest possible price ASAP

Bought with Carrie Lynn Elliott • Keller Williams Capital Properties
GET MORE INFORMATION





