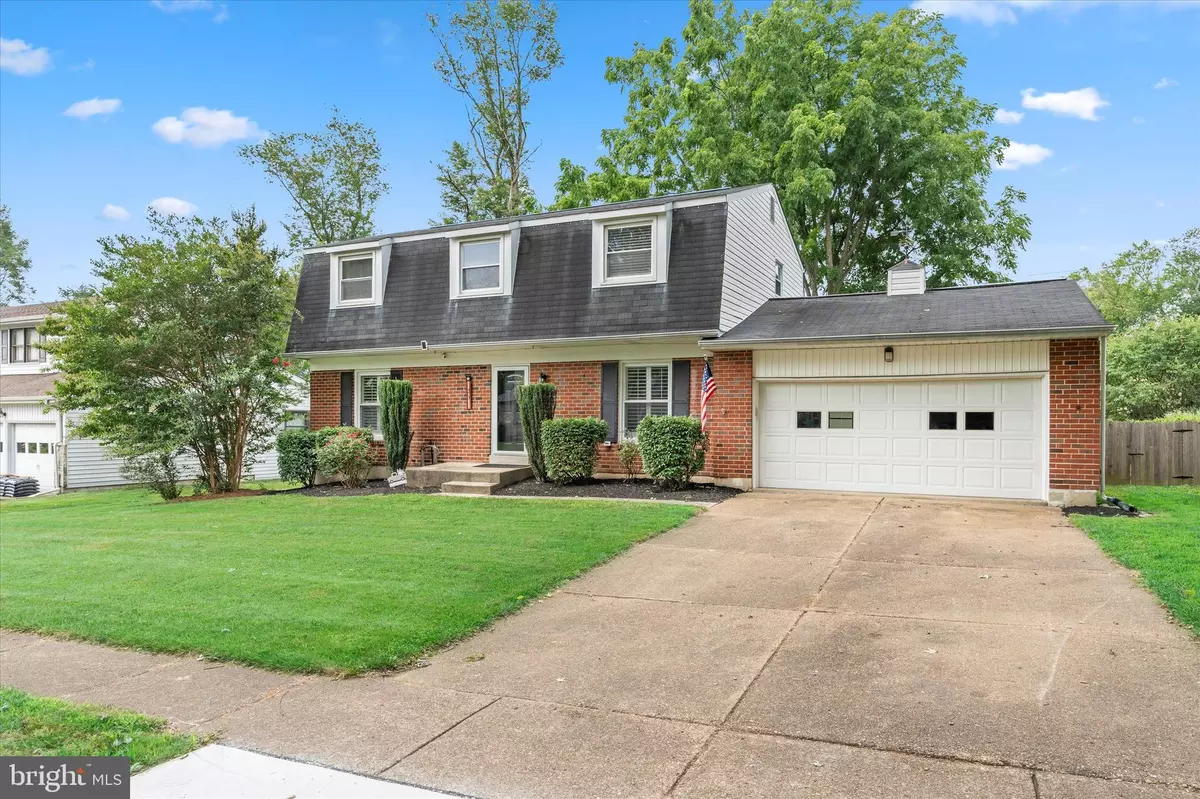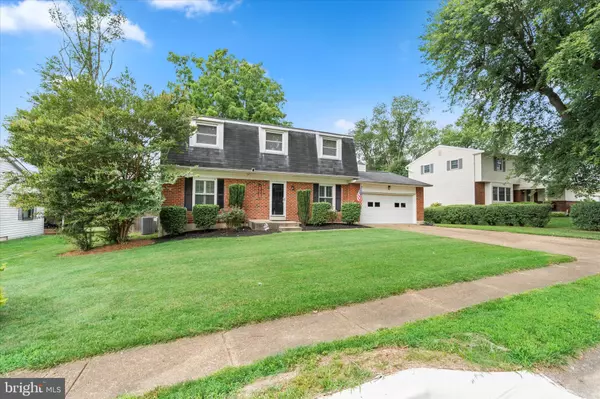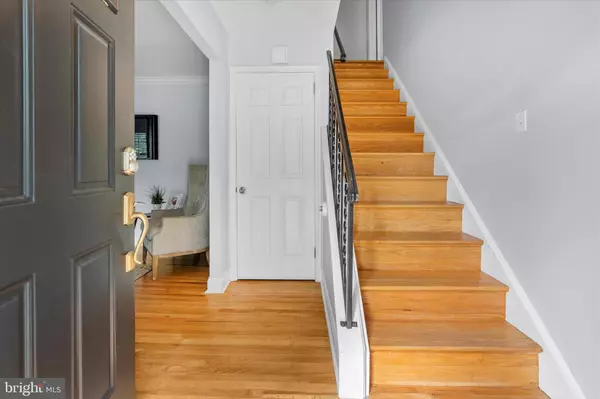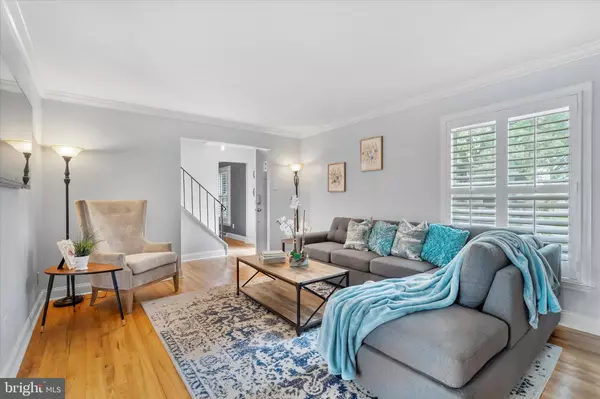$525,000
$525,000
For more information regarding the value of a property, please contact us for a free consultation.
23 DRUMMOND DR Wilmington, DE 19808
4 Beds
3 Baths
2,125 SqFt
Key Details
Sold Price $525,000
Property Type Single Family Home
Sub Type Detached
Listing Status Sold
Purchase Type For Sale
Square Footage 2,125 sqft
Price per Sqft $247
Subdivision Highland West
MLS Listing ID DENC2069472
Sold Date 11/27/24
Style Colonial
Bedrooms 4
Full Baths 2
Half Baths 1
HOA Y/N N
Abv Grd Liv Area 2,125
Originating Board BRIGHT
Year Built 1968
Annual Tax Amount $2,989
Tax Year 2024
Lot Size 10,019 Sqft
Acres 0.23
Lot Dimensions 81.20 x 123.20
Property Description
This turnkey 4BR/2.1BA Dutch colonial with a 2-car garage and fenced backyard that backs to open space has been updated from top to bottom, including, but not limited to: brand new roof (2024); kitchen with professionally-designed custom made 36" Kraftmaid cabinets with roll-out trays, quartz countertops, artisan tile backsplash, apron sink, stainless steel appliances, Italian fine porcelain stone flooring, upgraded lighting and ceiling fan (2021); primary bathroom with new vanity, toilet, enormous walk=in shower, and tile floor (2019); hall bathroom with new vanity, toilet, jacuzzi tub, tile floor, and light fixtures (2019); washer/dryer (2019); water heater (2019); plantation shutters (2019); front door and sliding door (2019); composite deck, pavers, and fence (2020); and Flo-Free gutter guards (2019). On top of all that, this fantastic house is located in popular Highland West, a multi-generational neighborhood where several of the owners grew up then bought houses around the corner from their parents. It's also located midway between Newark and the City of Wilmington and within walking distance of Delcastle Rec, DelCastle Golf Course, McKean HS, the Delaware Greenway; and just a few miles away from Carousel park, fitness centers, grocery stores, retail shopping, restaurants, libraries, pharmacies, and so much more.. Most importantly, it's in the desirable Brandywine Springs feeder pattern, known for its strong PTO and being the only K-8 school in the Red Clay Consolidated School District. This house will not last long in this market, so schedule your tour today!
Location
State DE
County New Castle
Area Elsmere/Newport/Pike Creek (30903)
Zoning RESIDENTIAL
Rooms
Other Rooms Living Room, Primary Bedroom, Bedroom 2, Bedroom 3, Bedroom 4, Kitchen, Family Room, Laundry, Recreation Room
Basement Partially Finished
Interior
Hot Water Electric
Heating Heat Pump - Gas BackUp
Cooling Central A/C
Fireplace N
Heat Source Electric, Natural Gas Available
Exterior
Parking Features Garage - Front Entry, Garage Door Opener
Garage Spaces 2.0
Water Access N
Accessibility None
Attached Garage 2
Total Parking Spaces 2
Garage Y
Building
Story 2
Foundation Block
Sewer Public Sewer
Water Public
Architectural Style Colonial
Level or Stories 2
Additional Building Above Grade, Below Grade
New Construction N
Schools
Elementary Schools Brandywine Springs School
High Schools Mckean
School District Red Clay Consolidated
Others
Senior Community No
Tax ID 08-026.30-019
Ownership Fee Simple
SqFt Source Assessor
Special Listing Condition Standard
Read Less
Want to know what your home might be worth? Contact us for a FREE valuation!

Our team is ready to help you sell your home for the highest possible price ASAP

Bought with Victoria A. Lawson • Long & Foster Real Estate, Inc.
GET MORE INFORMATION





