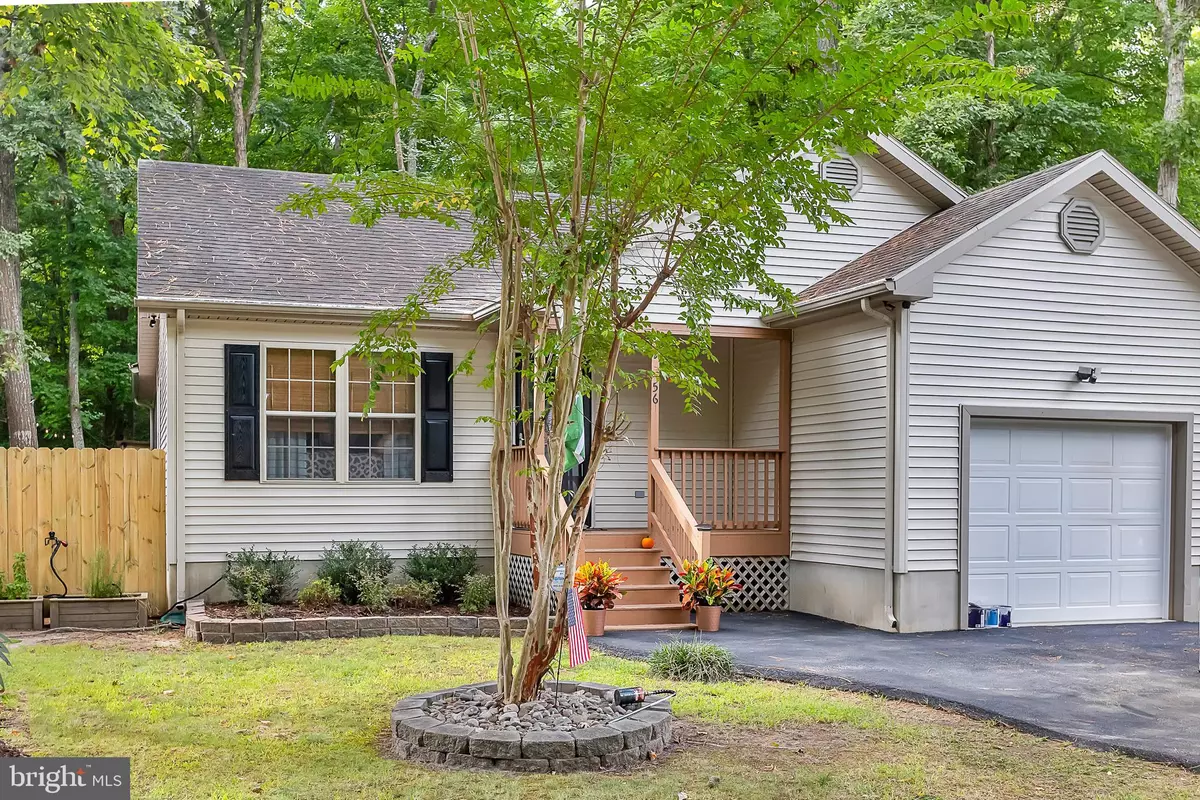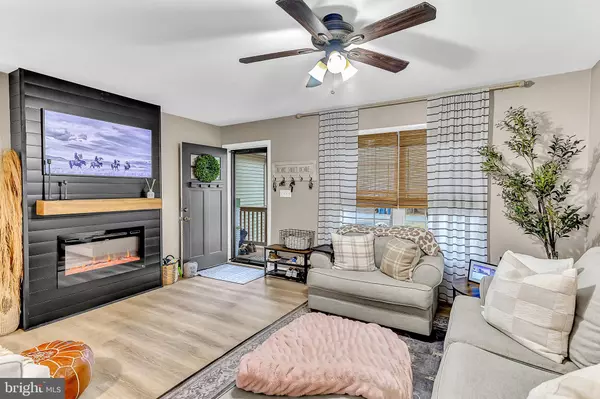$385,000
$385,000
For more information regarding the value of a property, please contact us for a free consultation.
56 ROBIN HOOD TRL Ocean Pines, MD 21811
3 Beds
2 Baths
1,256 SqFt
Key Details
Sold Price $385,000
Property Type Single Family Home
Sub Type Detached
Listing Status Sold
Purchase Type For Sale
Square Footage 1,256 sqft
Price per Sqft $306
Subdivision Ocean Pines - Sherwood Forest
MLS Listing ID MDWO2025886
Sold Date 11/27/24
Style Ranch/Rambler
Bedrooms 3
Full Baths 2
HOA Fees $83/ann
HOA Y/N Y
Abv Grd Liv Area 1,256
Originating Board BRIGHT
Year Built 2001
Annual Tax Amount $2,528
Tax Year 2024
Lot Size 8,875 Sqft
Acres 0.2
Property Description
Spacious and well maintained 3 Bed 2 Bath with an attached garage home located in Ocean Pines community just minutes from the beach, restaurants and shopping. You will find this property to not only be spacious, but to also have a private feel that doesn't come by too often in Ocean Pines! If you're looking for a cozy spot, look no further. Upon entry the living room features a fireplace for the cooler nights, leading into a large dining area into an updated kitchen. The primary suite has a beautifully renovated bathroom for your enjoyment, walk-in closet and a sliding door entry to the back deck. Last but not least, if you're looking for storage this house has plenty. With an attached garage and an oversized attic storage area this is a great home for a full time resident or a seasonal resident! Come take a look and get down to the beach!
Location
State MD
County Worcester
Area Worcester Ocean Pines
Zoning R-2
Rooms
Main Level Bedrooms 3
Interior
Hot Water Electric
Heating Heat Pump(s)
Cooling Central A/C
Heat Source Electric
Exterior
Parking Features Other
Garage Spaces 1.0
Water Access N
Accessibility None
Attached Garage 1
Total Parking Spaces 1
Garage Y
Building
Story 1
Foundation Crawl Space
Sewer Public Sewer
Water Public
Architectural Style Ranch/Rambler
Level or Stories 1
Additional Building Above Grade, Below Grade
New Construction N
Schools
School District Worcester County Public Schools
Others
Senior Community No
Tax ID 2403110702
Ownership Fee Simple
SqFt Source Assessor
Acceptable Financing Cash, Conventional, Other
Listing Terms Cash, Conventional, Other
Financing Cash,Conventional,Other
Special Listing Condition Standard
Read Less
Want to know what your home might be worth? Contact us for a FREE valuation!

Our team is ready to help you sell your home for the highest possible price ASAP

Bought with Chelsea Tull • Coldwell Banker Realty
GET MORE INFORMATION





