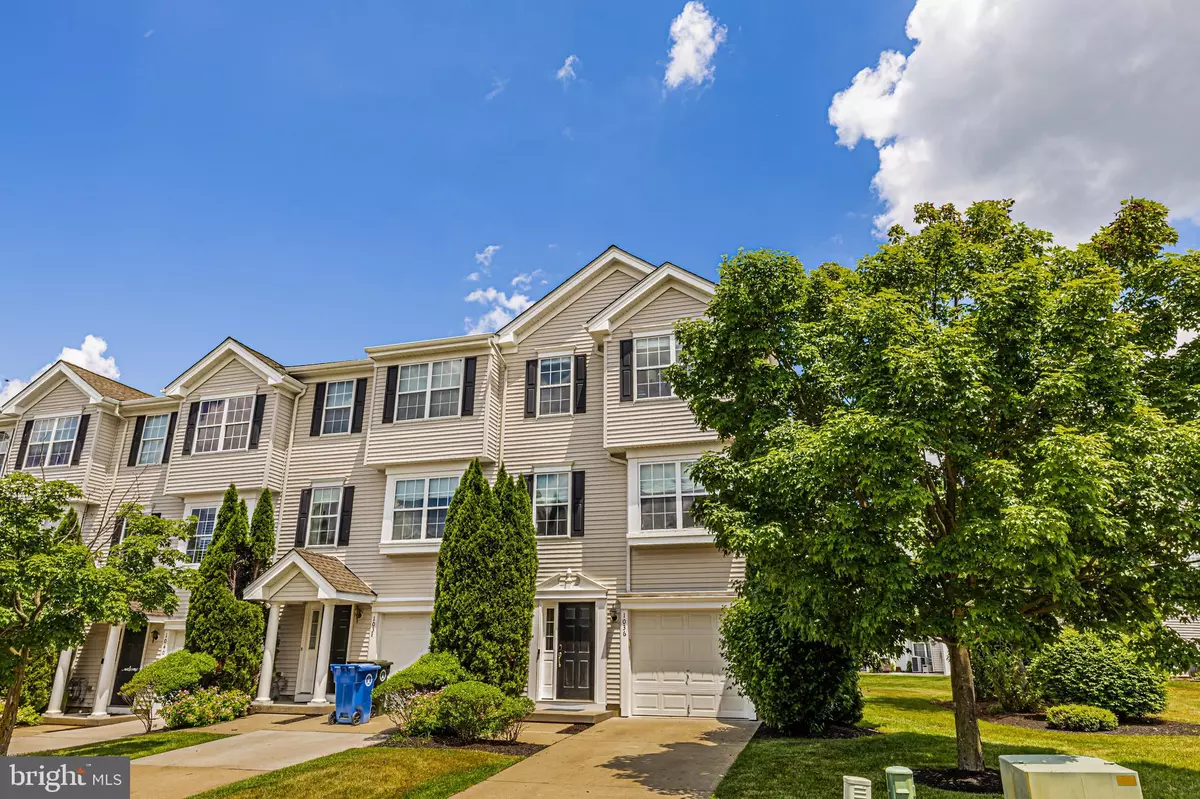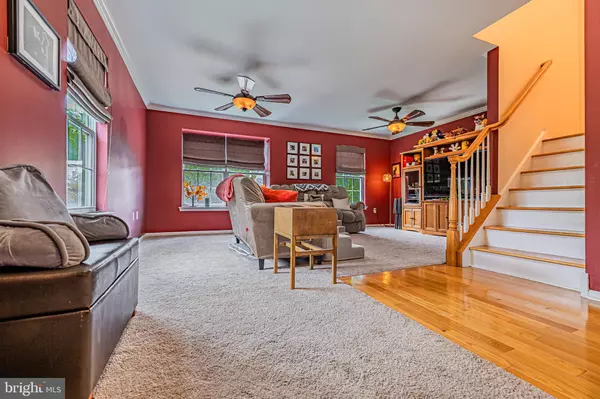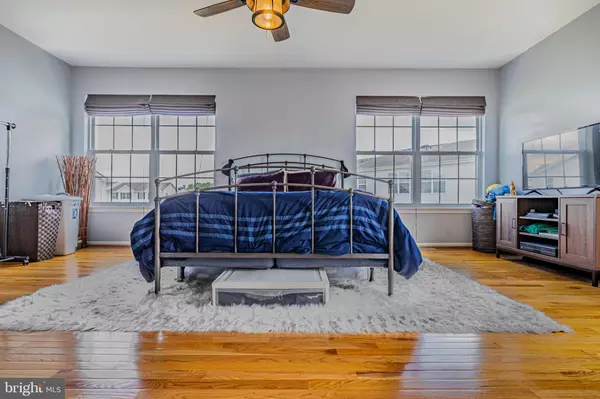$360,000
$369,900
2.7%For more information regarding the value of a property, please contact us for a free consultation.
1036 BUCKINGHAM West Deptford, NJ 08086
3 Beds
3 Baths
2,332 SqFt
Key Details
Sold Price $360,000
Property Type Townhouse
Sub Type Interior Row/Townhouse
Listing Status Sold
Purchase Type For Sale
Square Footage 2,332 sqft
Price per Sqft $154
Subdivision Grande At Kingswoods
MLS Listing ID NJGL2042846
Sold Date 11/27/24
Style Traditional
Bedrooms 3
Full Baths 2
Half Baths 1
HOA Fees $225/mo
HOA Y/N Y
Abv Grd Liv Area 2,332
Originating Board BRIGHT
Year Built 2006
Annual Tax Amount $7,486
Tax Year 2022
Lot Dimensions 0.00 x 0.00
Property Description
Step into luxury with this desirable end unit, the largest available in the Grande at Kingswoods. Spanning over 2300+ Sq. Ft, this home offers abundant space for entertaining with its open floor plan and soaring nine-foot ceilings. This light and airy 3-bedroom, 2.5-bath unit is designed to impress. New HVAC (2021), new fence (2022), and new Water Heater (2024) Enjoy a kitchen that will inspire your culinary creativity, featuring a center island, designer white cabinets, ceramic flooring, and ample counter space. The living room, bathed in natural light from a bay window, is perfect for relaxation. Retreat to the master suite, a sanctuary with a Jacuzzi tub, double vanity, and separate shower stall. The fully finished walkout basement boasts a gas fireplace, powder room, and an extended patio retreat—ideal for lounging or hosting guests. The HOA covers landscaping/lawn maintenance, snow removal, the roof and siding of the townhome. This condo's professionally designed landscape adds to its charm, and the one-car garage with a door opener and outside pad ensures convenience. Kids playground is only steps away. Located in a quiet community just off Route 295 North & South, you'll be minutes from the city or Delaware, within a superb school district, and close to Riverwinds with its gym, restaurant, pool, and golf course. Don't miss out on this exceptional condo. Make your appointment today and experience the pinnacle of comfort and style!
Location
State NJ
County Gloucester
Area West Deptford Twp (20820)
Zoning RES
Rooms
Other Rooms Living Room, Dining Room, Primary Bedroom, Bedroom 2, Kitchen, Family Room, Bathroom 1, Bathroom 2, Primary Bathroom, Half Bath
Interior
Interior Features Carpet, Dining Area, Primary Bath(s), Breakfast Area, Ceiling Fan(s), Floor Plan - Open, Kitchen - Eat-In, Kitchen - Table Space, Kitchen - Gourmet, Pantry, Recessed Lighting, Walk-in Closet(s), Wood Floors
Hot Water Natural Gas
Heating Forced Air
Cooling Air Purification System
Flooring Ceramic Tile
Fireplaces Number 1
Equipment Dishwasher, Dryer, Microwave, Refrigerator, Washer
Fireplace Y
Appliance Dishwasher, Dryer, Microwave, Refrigerator, Washer
Heat Source Natural Gas
Laundry Main Floor
Exterior
Exterior Feature Patio(s)
Parking Features Garage - Front Entry
Garage Spaces 1.0
Utilities Available Cable TV, Electric Available, Natural Gas Available
Amenities Available Tot Lots/Playground
Water Access N
View Street
Roof Type Shingle
Accessibility None
Porch Patio(s)
Attached Garage 1
Total Parking Spaces 1
Garage Y
Building
Story 3
Foundation Slab
Sewer Public Sewer
Water Public
Architectural Style Traditional
Level or Stories 3
Additional Building Above Grade, Below Grade
Structure Type Dry Wall
New Construction N
Schools
Middle Schools West Deptford M.S.
High Schools West Deptford H.S.
School District West Deptford Township Public Schools
Others
Pets Allowed Y
HOA Fee Include Lawn Maintenance,Snow Removal,Ext Bldg Maint
Senior Community No
Tax ID 20-00351 26-00028-C0028
Ownership Fee Simple
SqFt Source Estimated
Acceptable Financing Conventional, FHA, VA, Cash
Listing Terms Conventional, FHA, VA, Cash
Financing Conventional,FHA,VA,Cash
Special Listing Condition Standard
Pets Allowed Case by Case Basis
Read Less
Want to know what your home might be worth? Contact us for a FREE valuation!

Our team is ready to help you sell your home for the highest possible price ASAP

Bought with Paul Chick • Tesla Realty Group LLC
GET MORE INFORMATION





