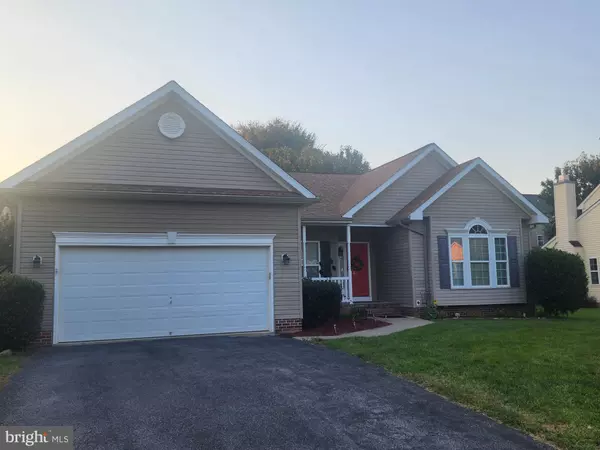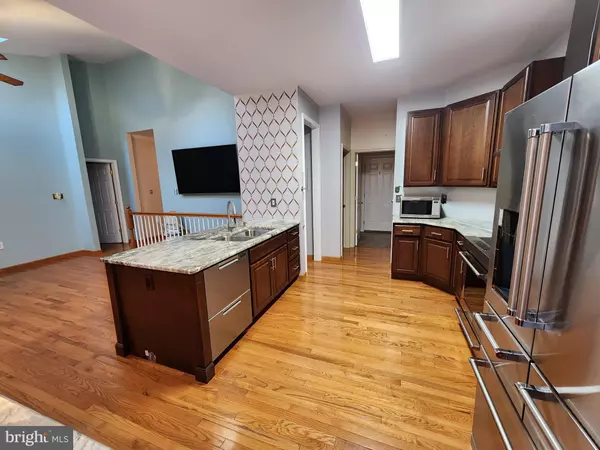$360,000
$360,000
For more information regarding the value of a property, please contact us for a free consultation.
362 QUALITY TER Martinsburg, WV 25403
3 Beds
3 Baths
2,944 SqFt
Key Details
Sold Price $360,000
Property Type Single Family Home
Sub Type Detached
Listing Status Sold
Purchase Type For Sale
Square Footage 2,944 sqft
Price per Sqft $122
Subdivision Laurel Ridge
MLS Listing ID WVBE2033160
Sold Date 11/27/24
Style Ranch/Rambler
Bedrooms 3
Full Baths 3
HOA Fees $19/ann
HOA Y/N Y
Abv Grd Liv Area 1,840
Originating Board BRIGHT
Year Built 2003
Annual Tax Amount $1,626
Tax Year 2022
Lot Size 9,583 Sqft
Acres 0.22
Property Description
Amazing is the only way to describe this 3 bedroom, 3 bath Rancher. The main level has hardwood flooring, open floor plan, family room with fireplace, beautiful kitchen with granite countertops, formal living room, formal dining room. primary bedroom has vaulted ceiling, remodeled bathroom with walk in shower. Split bedroom plan. 2 car garage, deck, storage shed. The basement has a large finished area with luxury vinyl plan flooring, with TV mounted ready for game day. and tons of closets. An amazing large laundry room. However their is a 2nd washer/dryer hookup on main level that buyer could convert back to the laundry area. Full bath and walk out stairs. There is also an unfinished storage room with several cabinets and clothing racks to keep you organized. This home also features a chair lift on the stairs to the basement.
Location
State WV
County Berkeley
Zoning 101
Rooms
Other Rooms Living Room, Dining Room, Primary Bedroom, Bedroom 2, Bedroom 3, Kitchen, Family Room, Breakfast Room, Laundry, Storage Room, Bathroom 3, Primary Bathroom, Full Bath
Basement Partially Finished, Connecting Stairway, Walkout Stairs
Main Level Bedrooms 3
Interior
Interior Features Bathroom - Walk-In Shower, Breakfast Area, Ceiling Fan(s), Combination Kitchen/Living, Entry Level Bedroom, Family Room Off Kitchen, Formal/Separate Dining Room, Pantry, Upgraded Countertops, Walk-in Closet(s), Water Treat System, Wood Floors
Hot Water Electric
Heating Heat Pump(s)
Cooling Heat Pump(s)
Flooring Hardwood, Luxury Vinyl Plank
Fireplaces Number 1
Fireplaces Type Gas/Propane
Equipment Dishwasher, Disposal, Dryer, Refrigerator, Stove, Washer, Water Conditioner - Owned
Fireplace Y
Appliance Dishwasher, Disposal, Dryer, Refrigerator, Stove, Washer, Water Conditioner - Owned
Heat Source Electric
Laundry Dryer In Unit, Washer In Unit, Lower Floor, Main Floor
Exterior
Parking Features Garage - Front Entry, Garage Door Opener
Garage Spaces 4.0
Utilities Available Cable TV Available
Water Access N
Accessibility Chairlift
Road Frontage HOA
Attached Garage 2
Total Parking Spaces 4
Garage Y
Building
Story 2
Foundation Concrete Perimeter
Sewer Public Sewer
Water Public
Architectural Style Ranch/Rambler
Level or Stories 2
Additional Building Above Grade, Below Grade
New Construction N
Schools
Elementary Schools Call School Board
Middle Schools Call School Board
High Schools Hedgesville
School District Berkeley County Schools
Others
HOA Fee Include Common Area Maintenance,Road Maintenance,Snow Removal
Senior Community No
Tax ID 04 28J027600000000
Ownership Fee Simple
SqFt Source Estimated
Acceptable Financing Conventional, FHA, USDA, VA
Listing Terms Conventional, FHA, USDA, VA
Financing Conventional,FHA,USDA,VA
Special Listing Condition Standard
Read Less
Want to know what your home might be worth? Contact us for a FREE valuation!

Our team is ready to help you sell your home for the highest possible price ASAP

Bought with Shannon E Steenburg • RE/MAX Results
GET MORE INFORMATION





