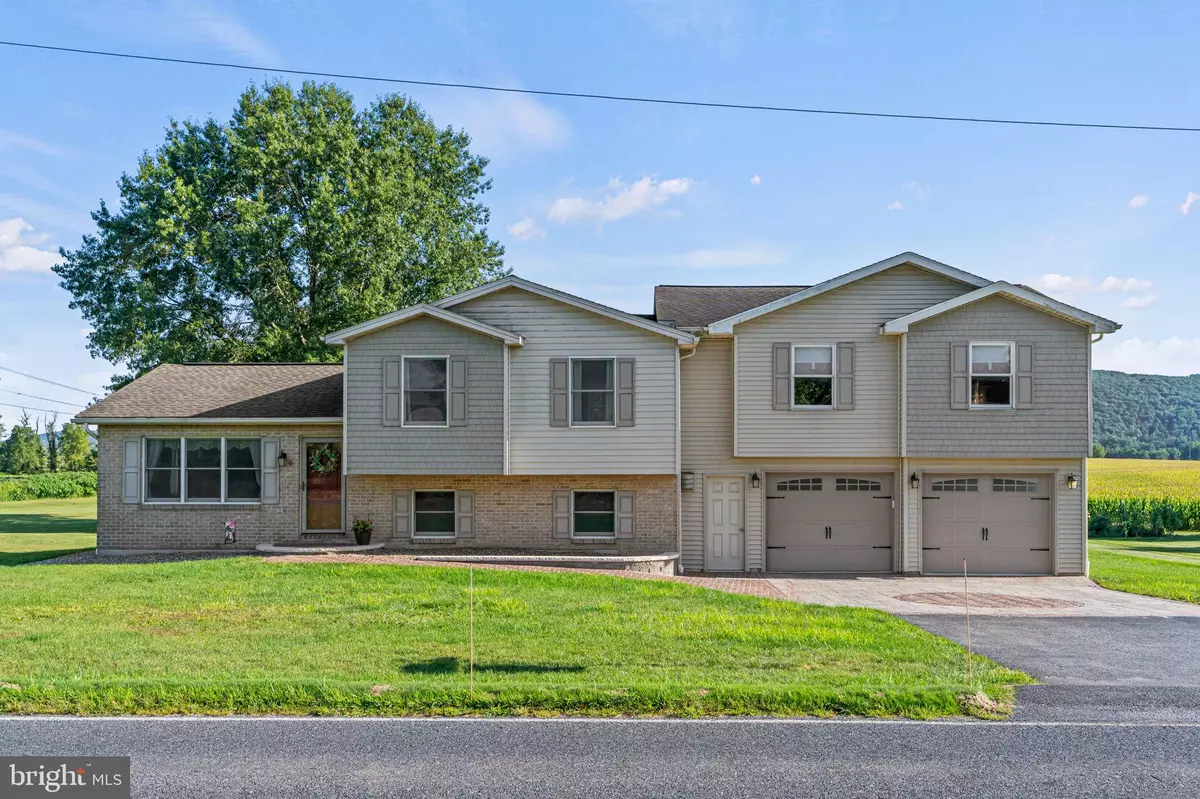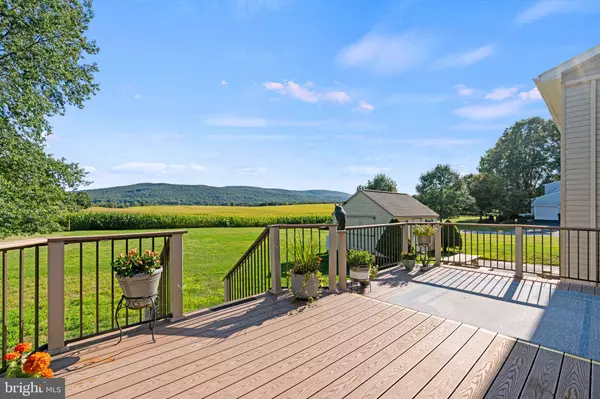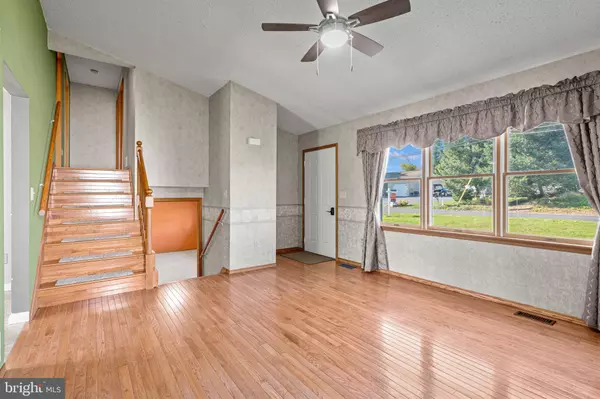$400,000
$395,000
1.3%For more information regarding the value of a property, please contact us for a free consultation.
1115 BAISH RD Mechanicsburg, PA 17055
4 Beds
3 Baths
2,222 SqFt
Key Details
Sold Price $400,000
Property Type Single Family Home
Sub Type Detached
Listing Status Sold
Purchase Type For Sale
Square Footage 2,222 sqft
Price per Sqft $180
Subdivision Monroe Twp
MLS Listing ID PACB2034310
Sold Date 11/26/24
Style Split Level
Bedrooms 4
Full Baths 3
HOA Y/N N
Abv Grd Liv Area 2,222
Originating Board BRIGHT
Year Built 1995
Annual Tax Amount $3,318
Tax Year 2024
Lot Size 0.520 Acres
Acres 0.52
Property Description
Exceptional 4-Bed, 3-Bath Home with Separate Living Quarters and Breathtaking Mountain Views!!
Located in highly sought-after Cumberland Valley SD this home offers a range of features designed for relaxation, entertainment and ease of living.
Key Features:
Separate Living Quarters: Ideal for multi-generational living, private au pair or guest quarters, or just the perfect space to create a family oasis for movie or game night. This space offers the 4th bedroom area and a fully equipped kitchen and full bath.
Picturesque Mountain Views: Enjoy stunning mountain views from the low maintenance composite deck, perfect for soaking in the natural beauty of the surroundings.
Spacious Entertaining Area: The level half-acre lot provides ample space for outdoor activities, including cookouts, yard games or a future pool.
Cozy Family Room: The inviting family room features a gas fireplace, creating a warm and welcoming place to relax. Adjacent to this space is a versatile bonus room, ideal for a home office, gym, craft room, or a HGTV-inspired mudroom to store all your outdoor gear in style.
Owners Suite: The owners suite boasts an updated bath, offering your own private retreat.
Spacious Kitchen: The spacious kitchen features stainless steel appliances, tile floors and ample counter space for meal preparation.
Additional Features: The home also includes an oversized shed for extra storage and an insulated extra deep garage with heating AND cooling.
Low Maintenance Upgrades: Enjoy the benefits of recent updates for peace of mind including a new tankless water heater, hardscaping improvements, including a paver walk and driveway with expanded drainage, addition of stone under the deck for low maintenance care, new sump pump, upgraded downspouts with popup drains and so much more.
Schedule a showing today to experience firsthand the charm and convenience of this exceptional property!
Location
State PA
County Cumberland
Area Monroe Twp (14422)
Zoning RESIDENTIAL
Rooms
Other Rooms Living Room, Dining Room, Primary Bedroom, Bedroom 2, Bedroom 3, Kitchen, Family Room, In-Law/auPair/Suite, Bonus Room
Basement Interior Access
Interior
Interior Features 2nd Kitchen
Hot Water Propane, Electric
Heating Forced Air
Cooling Central A/C
Fireplaces Number 1
Fireplaces Type Corner, Gas/Propane
Equipment Stainless Steel Appliances, Refrigerator, Oven/Range - Gas, Microwave, Dishwasher
Fireplace Y
Appliance Stainless Steel Appliances, Refrigerator, Oven/Range - Gas, Microwave, Dishwasher
Heat Source Propane - Owned, Electric
Laundry Basement
Exterior
Parking Features Additional Storage Area, Garage - Front Entry, Garage Door Opener
Garage Spaces 6.0
Water Access N
View Mountain
Accessibility 2+ Access Exits
Attached Garage 2
Total Parking Spaces 6
Garage Y
Building
Story 2
Foundation Block
Sewer On Site Septic
Water Well
Architectural Style Split Level
Level or Stories 2
Additional Building Above Grade
New Construction N
Schools
High Schools Cumberland Valley
School District Cumberland Valley
Others
Senior Community No
Tax ID 22-11-0280-070
Ownership Fee Simple
SqFt Source Assessor
Acceptable Financing Cash, Conventional, VA, FHA
Listing Terms Cash, Conventional, VA, FHA
Financing Cash,Conventional,VA,FHA
Special Listing Condition Standard
Read Less
Want to know what your home might be worth? Contact us for a FREE valuation!

Our team is ready to help you sell your home for the highest possible price ASAP

Bought with Renee L Lesher-Waltman • Myrtle & Main Realty
GET MORE INFORMATION





