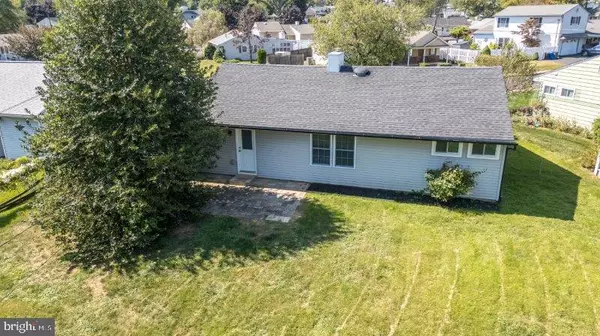$354,900
$354,900
For more information regarding the value of a property, please contact us for a free consultation.
330 DOONE PL Fairless Hills, PA 19030
3 Beds
1 Bath
960 SqFt
Key Details
Sold Price $354,900
Property Type Single Family Home
Sub Type Detached
Listing Status Sold
Purchase Type For Sale
Square Footage 960 sqft
Price per Sqft $369
Subdivision Oxford Valley
MLS Listing ID PABU2080324
Sold Date 11/26/24
Style Ranch/Rambler
Bedrooms 3
Full Baths 1
HOA Y/N N
Abv Grd Liv Area 960
Originating Board BRIGHT
Year Built 1953
Annual Tax Amount $3,781
Tax Year 2024
Lot Size 9,147 Sqft
Acres 0.21
Lot Dimensions 49.00 x 123.00
Property Description
This charming ranch-style home offers comfortable living with a well-maintained and inviting atmosphere. Featuring 3 cozy bedrooms and 1 full bathroom, it's perfect for those seeking single-level convenience. The home is in good condition, with updated finishes that enhance its warm, welcoming character.
The exterior showcases a classic ranch design with a low-pitched roof and clean lines, complemented by a spacious front yard and a driveway for parking. Inside, the living room provides ample space for relaxation, while the kitchen is functional and well-kept, with plenty of storage and counter space. Each bedroom offers generous natural light, and the bathroom is clean and updated.
The backyard is a great space for outdoor activities or gardening, making it ideal for those who enjoy spending time outdoors. Overall, this home combines practicality with a touch of charm, creating a comfortable living environment in a great location.
Location
State PA
County Bucks
Area Falls Twp (10113)
Zoning NCR
Rooms
Other Rooms Living Room, Dining Room, Primary Bedroom, Bedroom 2, Kitchen, Family Room, Bedroom 1, Bathroom 1
Main Level Bedrooms 3
Interior
Interior Features Ceiling Fan(s), Kitchen - Eat-In
Hot Water Electric
Heating Forced Air, Energy Star Heating System, Programmable Thermostat
Cooling Central A/C
Flooring Wood, Fully Carpeted
Equipment Oven - Self Cleaning, Disposal, Energy Efficient Appliances, Built-In Microwave
Fireplace N
Window Features Energy Efficient,Replacement
Appliance Oven - Self Cleaning, Disposal, Energy Efficient Appliances, Built-In Microwave
Heat Source Natural Gas
Laundry Main Floor
Exterior
Fence Other
Water Access N
Roof Type Shingle
Accessibility None
Garage N
Building
Lot Description Level, Front Yard, Rear Yard, SideYard(s)
Story 1
Foundation Slab
Sewer Public Sewer
Water Public
Architectural Style Ranch/Rambler
Level or Stories 1
Additional Building Above Grade, Below Grade
New Construction N
Schools
High Schools Pennsbury
School District Pennsbury
Others
Senior Community No
Tax ID 13-006-096
Ownership Fee Simple
SqFt Source Estimated
Acceptable Financing Conventional, VA, Lease Purchase, FHA 203(k), FHA 203(b)
Listing Terms Conventional, VA, Lease Purchase, FHA 203(k), FHA 203(b)
Financing Conventional,VA,Lease Purchase,FHA 203(k),FHA 203(b)
Special Listing Condition Standard, Third Party Approval
Read Less
Want to know what your home might be worth? Contact us for a FREE valuation!

Our team is ready to help you sell your home for the highest possible price ASAP

Bought with Marc Lentine • RE/MAX Aspire
GET MORE INFORMATION





