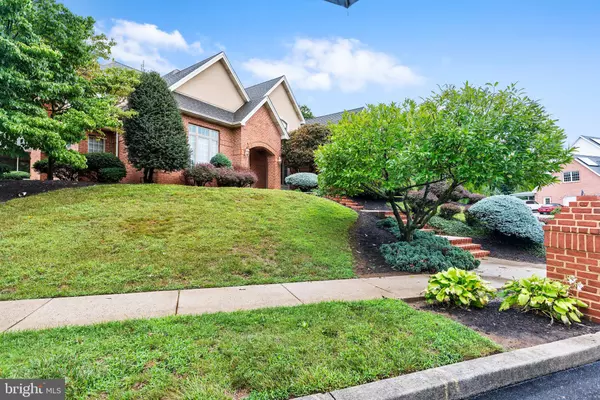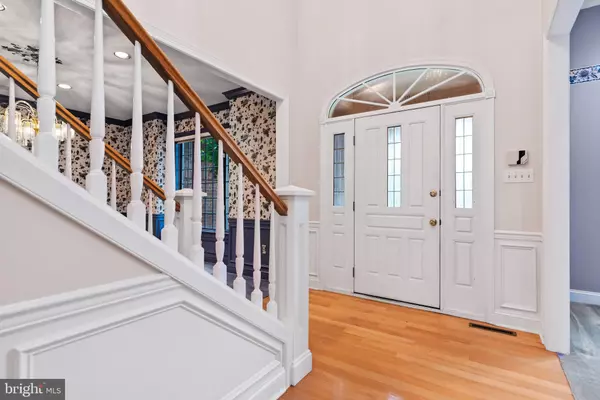$590,000
$625,000
5.6%For more information regarding the value of a property, please contact us for a free consultation.
1010 TIVERTON RD Mechanicsburg, PA 17050
5 Beds
5 Baths
4,469 SqFt
Key Details
Sold Price $590,000
Property Type Single Family Home
Sub Type Detached
Listing Status Sold
Purchase Type For Sale
Square Footage 4,469 sqft
Price per Sqft $132
Subdivision Highlands Of Hampden Sq
MLS Listing ID PACB2031314
Sold Date 11/26/24
Style Traditional
Bedrooms 5
Full Baths 4
Half Baths 1
HOA Y/N N
Abv Grd Liv Area 3,567
Originating Board BRIGHT
Year Built 1993
Annual Tax Amount $6,331
Tax Year 2023
Lot Size 0.340 Acres
Acres 0.34
Property Description
Welcome to 1010 Tiverton Road, a stunning residence nestled in the sought-after Highlands neighborhood within the highly rated Cumberland Valley School District. This exceptional, all-brick home, crafted by the renowned Harry Smith, offers over 3,500 square feet of elegantly designed living space. Boasting 5 generously sized bedrooms and 4.5 luxurious bathrooms, this home provides ample room for both relaxation and entertainment. The finished basement adds nearly 1,000 additional square feet of versatile space, perfect for a game room, home theater, or fitness area. Lovingly maintained by its original owner for the past 30 years, this property exudes charm and meticulous care. Situated close to top-rated schools, serene parks, and convenient shopping, this home perfectly blends comfort with an unbeatable location. Discover the timeless appeal of this brick beauty and envision the possibilities for your next chapter. Don't miss the opportunity to make 1010 Tiverton Road your Nexthome!
Location
State PA
County Cumberland
Area Hampden Twp (14410)
Zoning RESIDENTIAL
Rooms
Basement Full
Interior
Hot Water Natural Gas
Heating Forced Air
Cooling Central A/C
Fireplaces Number 1
Fireplace Y
Heat Source Natural Gas
Exterior
Parking Features Garage Door Opener, Garage - Side Entry
Garage Spaces 3.0
Water Access N
Accessibility None
Attached Garage 3
Total Parking Spaces 3
Garage Y
Building
Story 2
Foundation Concrete Perimeter
Sewer Public Sewer
Water Public
Architectural Style Traditional
Level or Stories 2
Additional Building Above Grade, Below Grade
New Construction N
Schools
Elementary Schools Shaull
Middle Schools Mountain View
High Schools Cumberland Valley
School District Cumberland Valley
Others
Senior Community No
Tax ID 10-16-1056-232
Ownership Fee Simple
SqFt Source Assessor
Special Listing Condition Standard
Read Less
Want to know what your home might be worth? Contact us for a FREE valuation!

Our team is ready to help you sell your home for the highest possible price ASAP

Bought with Satishchandra Brahmbhatt • Iron Valley Real Estate of Central PA
GET MORE INFORMATION





