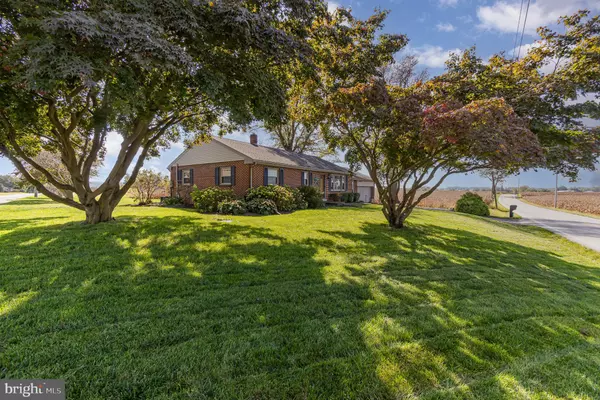$360,000
$360,000
For more information regarding the value of a property, please contact us for a free consultation.
1424 DONEGAL SPRINGS RD Mount Joy, PA 17552
4 Beds
1 Bath
1,767 SqFt
Key Details
Sold Price $360,000
Property Type Single Family Home
Sub Type Detached
Listing Status Sold
Purchase Type For Sale
Square Footage 1,767 sqft
Price per Sqft $203
Subdivision East Donegal Twp
MLS Listing ID PALA2058092
Sold Date 11/22/24
Style Ranch/Rambler
Bedrooms 4
Full Baths 1
HOA Y/N N
Abv Grd Liv Area 1,407
Originating Board BRIGHT
Year Built 1956
Annual Tax Amount $4,463
Tax Year 2024
Lot Size 0.520 Acres
Acres 0.52
Lot Dimensions 0.00 x 0.00
Property Description
Looking for country living, yet convenient to everything? Then this is it! An all brick rancher in Mount Joy is waiting for you. This home boasts of hardwood floors throughout the first floor, plenty of natural light, a generous size living room, and a bright kitchen with lots of counter space. More living area is found in the heated breezeway, great for a variety of things. There are 4 bedrooms, one in the lower level, and a full bath. In addition to the attached two car garage there is a 24' X 40" pole barn complete with water and electric with a separate access. Enjoy relaxing times on the 39' X 12' composite deck overlooking farmland, currently cornfields, while you are chilling with friends and family. Finally the .52 acre lot creates privacy and a great play space with family in addition to ample space for some fun gardening. You will certainly want to take a peak at this home and start enjoying the simple life!
Location
State PA
County Lancaster
Area East Donegal Twp (10515)
Zoning RESIDENTIAL
Rooms
Other Rooms Living Room, Bedroom 2, Bedroom 3, Bedroom 4, Kitchen, Bedroom 1, Other, Bathroom 1
Basement Full, Improved
Main Level Bedrooms 3
Interior
Interior Features Bathroom - Tub Shower, Ceiling Fan(s), Dining Area, Entry Level Bedroom, Floor Plan - Traditional, Kitchen - Eat-In, Pantry
Hot Water S/W Changeover
Heating Radiator, Baseboard - Hot Water
Cooling Central A/C
Flooring Hardwood, Luxury Vinyl Plank, Ceramic Tile
Equipment Built-In Microwave, Built-In Range, Dishwasher, Disposal, Oven/Range - Electric, Refrigerator
Fireplace N
Window Features Insulated
Appliance Built-In Microwave, Built-In Range, Dishwasher, Disposal, Oven/Range - Electric, Refrigerator
Heat Source Oil
Laundry Lower Floor
Exterior
Exterior Feature Breezeway, Enclosed, Deck(s), Roof
Parking Features Garage - Front Entry, Garage Door Opener
Garage Spaces 4.0
Utilities Available Cable TV Available, Electric Available, Phone Available, Sewer Available, Water Available
Water Access N
Roof Type Architectural Shingle
Accessibility Other
Porch Breezeway, Enclosed, Deck(s), Roof
Attached Garage 2
Total Parking Spaces 4
Garage Y
Building
Lot Description Corner, Front Yard, Landscaping, Level, Not In Development, SideYard(s)
Story 1
Foundation Block
Sewer On Site Septic
Water Well
Architectural Style Ranch/Rambler
Level or Stories 1
Additional Building Above Grade, Below Grade
New Construction N
Schools
Middle Schools Donegal
High Schools Donegal
School District Donegal
Others
Senior Community No
Tax ID 150-85419-0-0000
Ownership Fee Simple
SqFt Source Assessor
Security Features Smoke Detector
Acceptable Financing Cash, Conventional
Listing Terms Cash, Conventional
Financing Cash,Conventional
Special Listing Condition Standard
Read Less
Want to know what your home might be worth? Contact us for a FREE valuation!

Our team is ready to help you sell your home for the highest possible price ASAP

Bought with NON MEMBER • Non Subscribing Office
GET MORE INFORMATION





