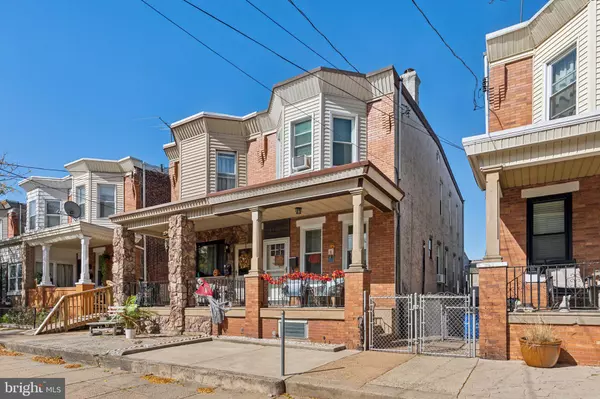$290,000
$284,900
1.8%For more information regarding the value of a property, please contact us for a free consultation.
4432 ALMOND ST Philadelphia, PA 19137
2 Beds
2 Baths
1,380 SqFt
Key Details
Sold Price $290,000
Property Type Single Family Home
Sub Type Twin/Semi-Detached
Listing Status Sold
Purchase Type For Sale
Square Footage 1,380 sqft
Price per Sqft $210
Subdivision Bridesburg
MLS Listing ID PAPH2410326
Sold Date 11/22/24
Style Straight Thru
Bedrooms 2
Full Baths 1
Half Baths 1
HOA Y/N N
Abv Grd Liv Area 1,380
Originating Board BRIGHT
Year Built 1920
Annual Tax Amount $3,268
Tax Year 2023
Lot Size 2,430 Sqft
Acres 0.06
Lot Dimensions 18.00 x 135.00
Property Description
COMING SOON. Welcome to 4432 Almond St, a beautifully maintained 2-bedroom, 1½-bath home in the highly desirable Bridesburg neighborhood of Philadelphia. From the moment you arrive, it's clear that this charming brick twin has been meticulously cared for, offering the perfect blend of character and modern convenience. Step inside to a bright and spacious living room, where large windows flood the space with natural light, highlighting the hardwood floors and exposed brick wall. The open floor plan flows effortlessly into the dining and kitchen area, ideal for family gatherings or entertaining. The recently renovated kitchen is truly impressive, with upgraded shaker style cabinetry and stunning granite countertops, providing ample space for meal prep and enjoyment. Behind the kitchen, you'll find a practical mudroom with a first-floor powder room, separate laundry area, and convenient access to the backyard. The outdoor space is perfect for entertaining, starting with a covered patio that opens up to a beautifully maintained green lawn—an uncommon feature in Bridesburg! Upstairs, two generously sized bedrooms offer ample closet space and are complemented by a spa-like bathroom. A cozy sitting area between the bedrooms creates a versatile space, perfect for a home office or a quiet reading nook. The unfinished basement provides abundant storage space and the potential to convert it into additional living quarters. Located on one of the best blocks in the neighborhood, this home offers two-sided street parking and easy access to public transportation, I-95, local eateries, schools, and shopping. Don't wait—schedule your showing today!
Location
State PA
County Philadelphia
Area 19137 (19137)
Zoning RSA5
Rooms
Other Rooms Living Room, Dining Room, Primary Bedroom, Bedroom 2, Kitchen, Bedroom 1
Basement Full
Interior
Interior Features Breakfast Area, Dining Area, Floor Plan - Open, Kitchen - Gourmet, Recessed Lighting, Upgraded Countertops, Wood Floors
Hot Water Natural Gas
Heating Hot Water, Radiator
Cooling Wall Unit
Flooring Carpet, Ceramic Tile, Hardwood
Equipment Stainless Steel Appliances, Washer, Dryer
Fireplace N
Appliance Stainless Steel Appliances, Washer, Dryer
Heat Source Natural Gas
Laundry Basement
Exterior
Exterior Feature Patio(s), Porch(es)
Water Access N
Roof Type Flat
Accessibility None
Porch Patio(s), Porch(es)
Garage N
Building
Lot Description Rear Yard, SideYard(s)
Story 2
Foundation Concrete Perimeter
Sewer Public Sewer
Water Public
Architectural Style Straight Thru
Level or Stories 2
Additional Building Above Grade, Below Grade
New Construction N
Schools
School District The School District Of Philadelphia
Others
Senior Community No
Tax ID 453193000
Ownership Fee Simple
SqFt Source Assessor
Acceptable Financing Negotiable
Listing Terms Negotiable
Financing Negotiable
Special Listing Condition Standard
Read Less
Want to know what your home might be worth? Contact us for a FREE valuation!

Our team is ready to help you sell your home for the highest possible price ASAP

Bought with Sheena Dudick • Honest Real Estate
GET MORE INFORMATION





